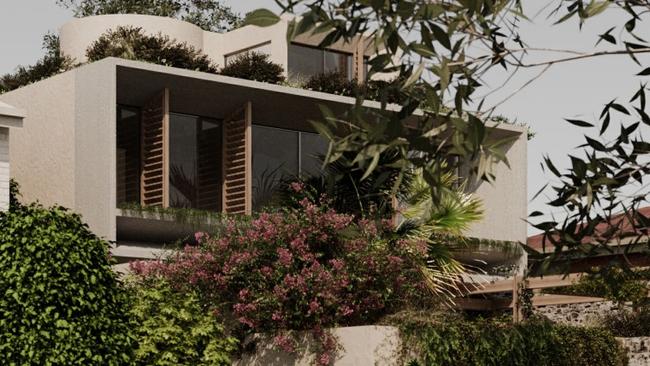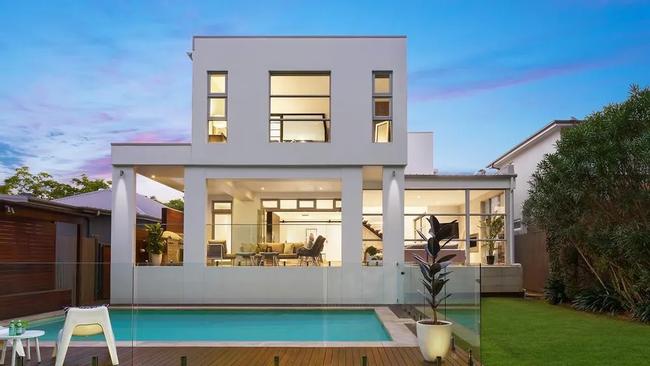Karl Stefanovic lodges $4.5m rebuild plan for Castlecrag home
Karl Stefanovic has lodged plans to rebuild his north shore property into a new five level home, featuring a pool room, swimming pool and spa. See the pictures.
North Shore
Don't miss out on the headlines from North Shore. Followed categories will be added to My News.
Karl Stefanovic is planning to spend big on a multimillion-dollar redevelopment of his north shore home.
The TV star has lodged a $4.5m proposal to knock down and rebuild his three-bedroom Castlecrag property into a new home, boasting features including a spa, terraces and a pool room.
The plans come after Stefanovic paid $3.2m for the two-storey property in 2021.
Plans lodged by Stefanovic and his wife Jasmine show the redevelopment would span five levels and include five bedrooms, five bathrooms, a swimming pool and spa, and dining and living areas. Other features include a pool entertaining room, courtyard and a three-car garage.
The home would maintain the views across Castlecrag’s north escarpment and Sugarloaf Creek.


Plans describe the current 1960s home as a “dated single dwelling” and the rebuild would “enhance the residential amenity on site” and the surrounding streetscape.
“The living quality for its occupants is improved through a modern design more consistent with significant changes to the character of the area,” the plans state.

“With a high quality architectural design relying heavily on natural materials, especially stone, which is endemic to the Castlecrag, peninsula, the proposal will enhance the streetscape and contribute positively to the locality.”
Plans state the development was “generally compliant” with local Willoughby Council planning controls, except for noncompliance with floor space ratio controls.
Planning documents state 102sq m of floor space was below ground level and would therefore have “no adverse impact on the adjoining homes or the locality/streetscape.”


“Lowering the building into the ground to reduce its impact is a well considered strategy to minimise its scale and minimise environmental impacts,” the documents state.
The plans show excavations work, up to a maximum depth of 9m, would be carried for the home rebuild.
The excavation works may require the use of rock hammers and rotary grinders, suggesting neighbouring homeowners may want to invest in a pair of headphones during construction periods.
Plans have been lodged to Willoughby Council and are currently under assessment.
Stefanovic has previously owned and rented a number of properties on the north shore including renting a $3250 per week Mosman house near Taronga Zoo.
He also built a waterfront mansion in Cremorne with his ex-wife Cassandra Thorburn that later sold for $9m.





