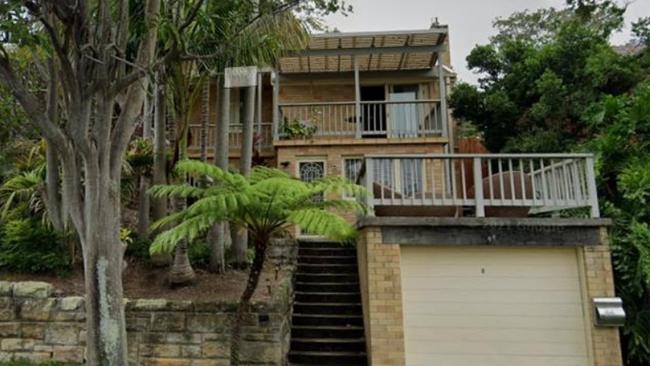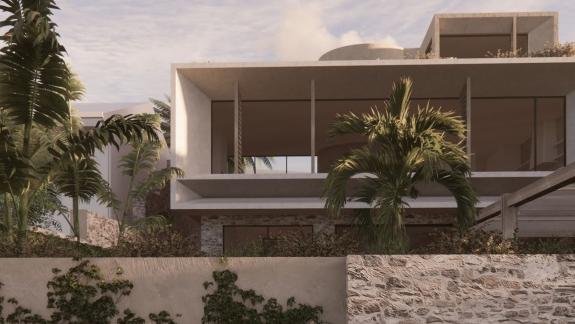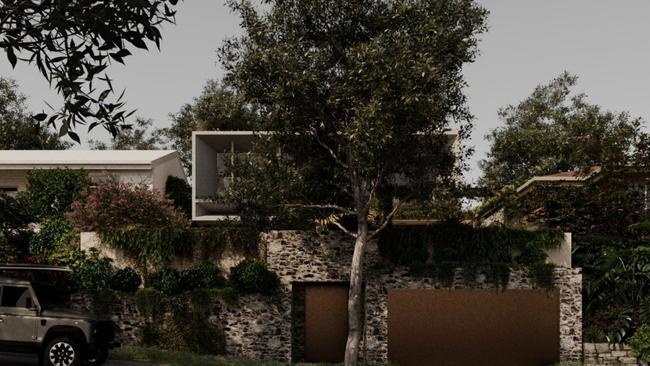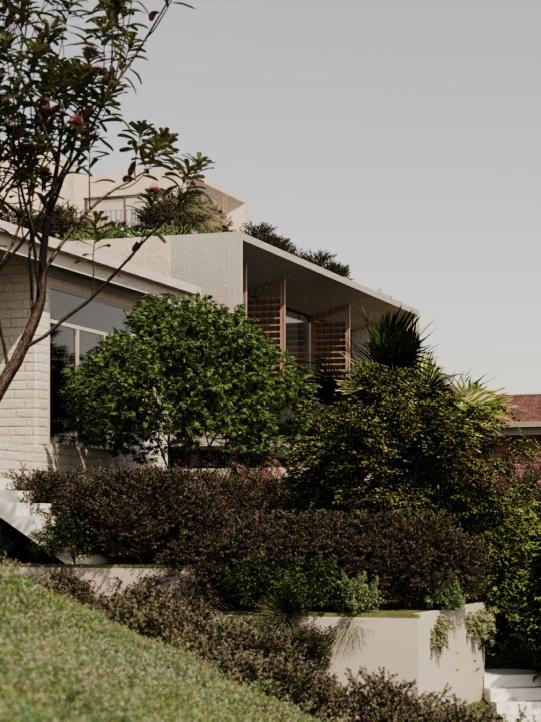Karl and Jasmine Stefanovic’s $4.5m home rebuild plans head to Land and Environment Court
A multimillion-dollar home renovation plan by Karl and Jasmine Stefanovic is heading to court – paving the way for a legal showdown between the celebrity couple and their local council.

North Shore
Don't miss out on the headlines from North Shore. Followed categories will be added to My News.
A multimillion-dollar home renovation plan by Karl and Jasmine Stefanovic is heading to court – paving the way for a legal showdown between the celebrity couple and their local council.
The Land and Environment Court has been called into settle a planning dispute centred on the Stefanovics’ Castlecrag home after the proposed $4.5m redevelopment of the site was deemed refused by Willoughby Council.
In March, TV star Karl Stefanovic and his shoe designer wife Jasmine Stefanovic lodged plans to knock down the current two-storey home to make way for a new four level abode.
The development would have five bedrooms, five bathrooms, a swimming pool and spa, dining and living areas as well as a courtyard area and a three-car garage.
The plans come after Stefanovic forked out $3.2m for the two-storey property in 2021.


But five months after the plans were lodged, Willoughby Council’s planning register shows the council has yet to make a final determination on whether it supports the proposal.
Under NSW planning laws, a project that is not determined within 40 days can be classified as “deemed refused” – enabling applicants to launch appeals to the Land and Environment Court in order to have the plans assessed.

This publication can reveal Jasmine Stefanovic has filed the legal challenge against Willoughby Council.
Maysaa Parrino – who is representing Ms Stefanovic in the case – said it was “inappropriate to comment” on the case at the time.
A Willoughby Council spokeswoman said the council was also unable to comment on details of the matter as legal proceedings were now underway.
Development plans lodged by the Stefanovics state the project “generally complied” with Willoughby Council’s local planning laws however, noted it was not compliant with the council’s floor space ratio standards – a key requirement for councils when assessing development plans.

The proposal argued the noncompliance of floor space ratio was a result of the “sloped topography of the site” and the new home would therefore have “no adverse impact on adjoining homes or the locality/streetscape”.
The development plan has also sparked objections from several residents in the well-to-do suburb including Winny Lee who said the project could cause unacceptable impacts on views and privacy.

“We are very concerned with the height of the building and the impact it will have on our view in the backyard,” she wrote in a submission to the council.
“It seems the top floor of the proposed building will look into our yard and our living area (and) we are also not comfortable with the privacy (impacts it) may have.”
Neighbours Amanda and Jim Chen have also objected to the amount of excavation works required for the development, raising concerns over potential “vibrations” into their property.
Plans to the council described the current 1960s home as a “dated single dwelling” and the rebuild would therefore “enhance the residential amenity on site”.
It is understood mediation has been arranged between the council and Ms Stefanovic as a part of the court proceedings and further hearings have been scheduled for February.





