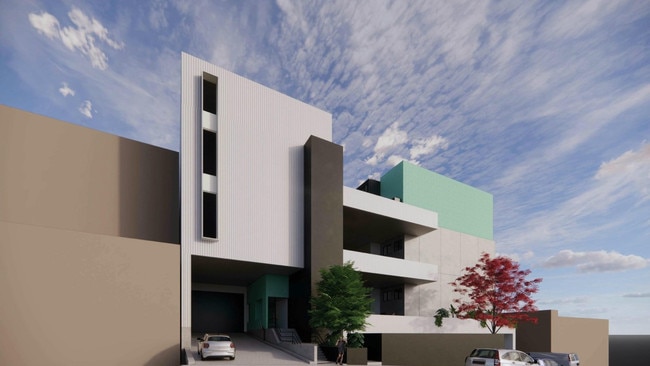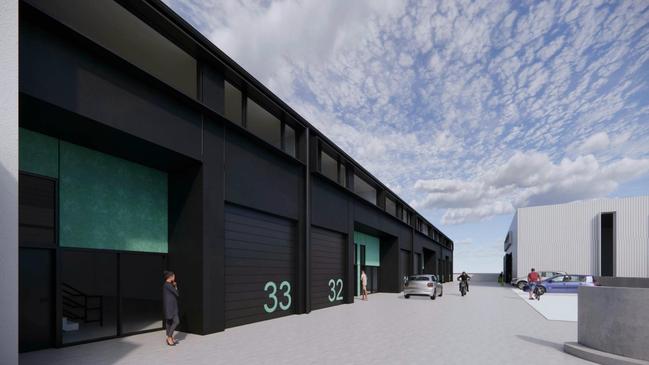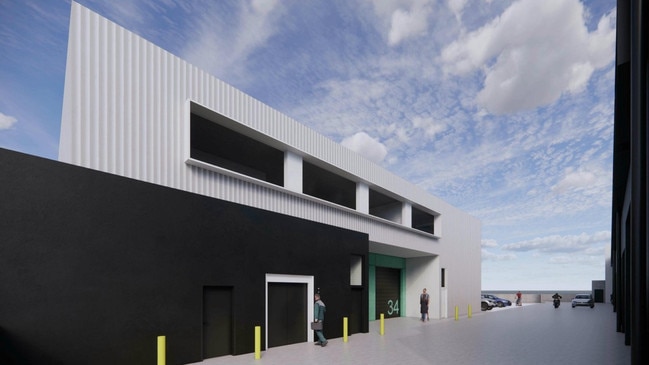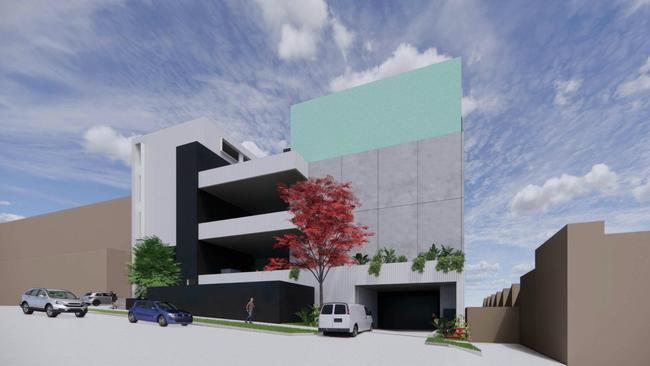Hotham Pde, Artarmon: $10m development plans to facilitate 35 new small businesses
A suburb in Sydney’s lower north shore will soon provide a home for 35 new small businesses if a $10m proposal for a four-storey industrial development is approved. See what’s planned.

North Shore
Don't miss out on the headlines from North Shore. Followed categories will be added to My News.
Artarmon’s industrial hub could be set for a boost if $10m plans to introduce 35 new warehouse units are approved by Willoughby City Council.
Located between the North Shore BMW and Volkswagen service centres is 47 Hotham Pde, Artarmon, the proposed site for a four-storey industrial building which will include 35 commercial tenancies, a ground floor cafe, and parking for 32 vehicles.
If approved, the development would see the demolition of a vacant two-storey brick warehouse building currently occupying the site.
A planner from the project said the proposal was to redevelop the under-utilised site and bring it to its “full potential”, providing “more affordable, smaller warehouse units to meet the diverse needs of the business community, more particularly, small businesses.”
“Additional job opportunities will be created during the construction phase of the development and the ongoing occupation of the building by small businesses,” the planner said.

“The proposal delivers a contemporary industrial development of high functionality and amenity for its intended users; and … delivers a development of high architectural design quality.”
Plans show each warehouse unit would have an internal loading bay which would also include two footpath crossings and internal driveways on both sides of the street frontages.


‘End of trip’ facilities will also be included on the lower ground floor level including lockers, showers and parking for up to 11 bicycles.
Covering a total gross floor area of 5,026 sqm and a building height of just over 22m, the development has an estimated cost of $9,894,245.
A planner from the project said the proposal would replace the outdated building currently at the site with a modern warehouse unit complex which is a better suit to the needs of small businesses in the Willoughby area.
“The proposed building will make a positive contribution to the existing streetscape character as a result of its front facade incorporating a mix of building materials … and a palette of contrasting neutral colours,” plans state.
“The development proposed is of significant benefit to current and future generations in that it delivers high quality warehouse spaces in an accessible and sustainable location.”
Located just 200m from Pacific Hwy, the site is in close to a variety of public transport options while also being nearby key roads including the M1 and M2.
The site is located in a well established industrial area, located just 200m from the Pacific Hwy and in the general vicinity of the Gore Hill Fwy and Lane Cove Tunnel.
Plans for the redevelopment of the warehouse were lodged in December and are currently on notification for public comment.




