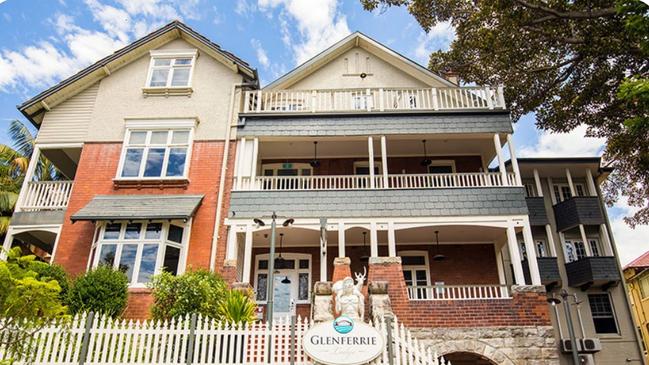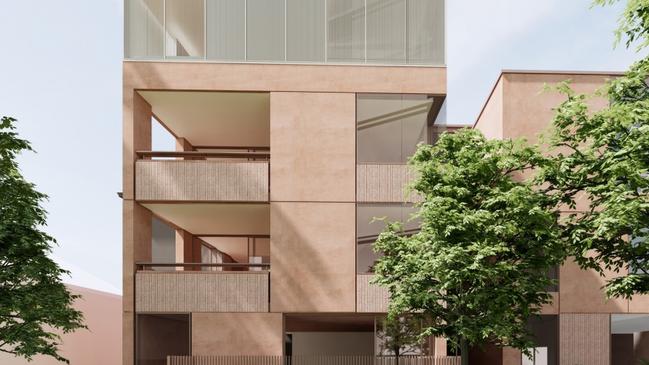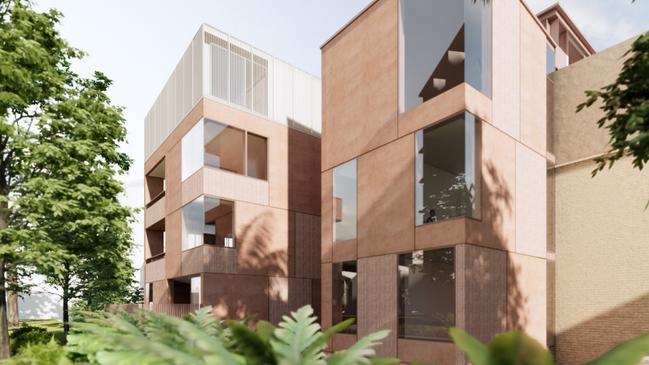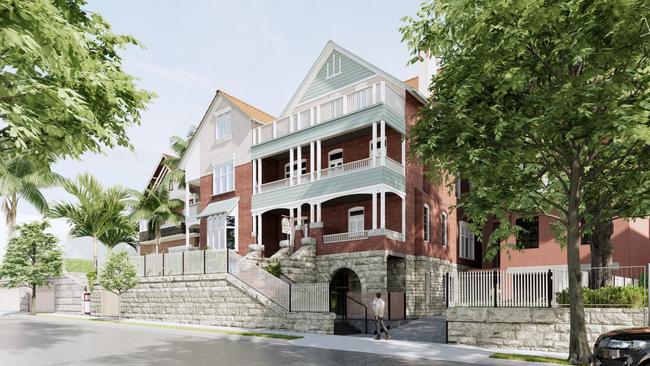Glenferrie Lodge Kirribilli: Five storey plan revealed for new day spa, hotel rooms, units at historic site
A budget hotel located 100m from Kirribilli House is set to be transformed into a new “premium” offering - sparking a string of objections from residents in the well-heeled suburb.

North Shore
Don't miss out on the headlines from North Shore. Followed categories will be added to My News.
A budget hotel located 100m from Kirribilli House is set to be transformed into a new “premium” offering that residents say could price long-term lodgers out of the suburb.
North Shore-based developer WINIM Developments has released major plans to expand the 116-year-old Glenferrie Lodge at 12a Carabella St by turning it from a budget-style accommodation building into a new high-end hotel.
The $12.5 million development includes internal works to the heritage-listed lodge along with adding a new five-storey extension directly behind the existing building.
Glenferrie Lodge currently has 70 hotel rooms advertised as offering budget-style accommodation for both long and short-term lodgers.
Plans show the development would turn the existing rooms into ‘luxury’ suites that would provide a “premium offering” that plans stated ”would celebrate the history of the site.”
The release of plans has prompted a flurry of submissions to North Sydney Council from residents concerned over potential heritage impacts, traffic congestion and overshadowing.

Resident Debra Heitmann said the development could priced out long-term lodgers who rely on the accommodation.
“Glenferrie is the only boarding house left in the street to provide long term budget accommodation in a very expensive city,” she said.
“Our precinct has always had an interest to maintain the character of our area and keeping it open to not just the rich and well heeled of Sydney.
“There is a place in all of our communities for lower cost long term accommodation that can coexist successfully in a residential area.”

Feedback from other residents included concerns the development could generate additional traffic including “guest vehicles, taxis, rideshare and service vehicles”.
Resident Richard O’Rourke, in a submission, raised further concerns over privacy – describing the development as “plonking a five-storey addition” on the boundary of his home.
“One of the main reasons I purchased this apartment was due to the leafy outlook,” he said.
“The proposed development obliterates this buffer and the outlook from my apartment will no longer be a leafy green aspect but rather views directly into the five-storey addition”.

Plans to the council show other features of the proposal include a guest lounge, a bar area, lobby and basement carparking.
The development would also incorporate three new residential units in the five storey addition.
In a statement, a spokesman for WINIM developments said converting the building into high-end accommodation is expected to “have a lower impact on nearby homes than the current operating model of the hotel for which neighbours have complained about historically.”
“We understand that there are concerns amongst some residents, but a significant portion of the community has expressed strong support for the restoration of the heritage hotel which is a key part of our proposal,” he said.
“We’re seeking to restore a beautiful but tired heritage hotel building, taking care to return it to its former grandeur and ensuring it meets today’s fire codes and standards.
“To guarantee the preservation of the building’s key heritage elements, we will be implementing a comprehensive conservation management plan.”
Plans stated the development would “improve” the existing hotel and provide additional housing in the densely populated suburb.
“The proposed development has been designed to protect the amenity of neighbouring properties as well as to provide a high degree of amenity for hotel guests and residents,” the plans stated.
“As Sydney’s tourism and leisure sector grows it is vital to retain existing hotel uses that are within areas proximity to Sydney CBD.”
The proposal has been lodged to North Sydney Council and is currently under assessment.





