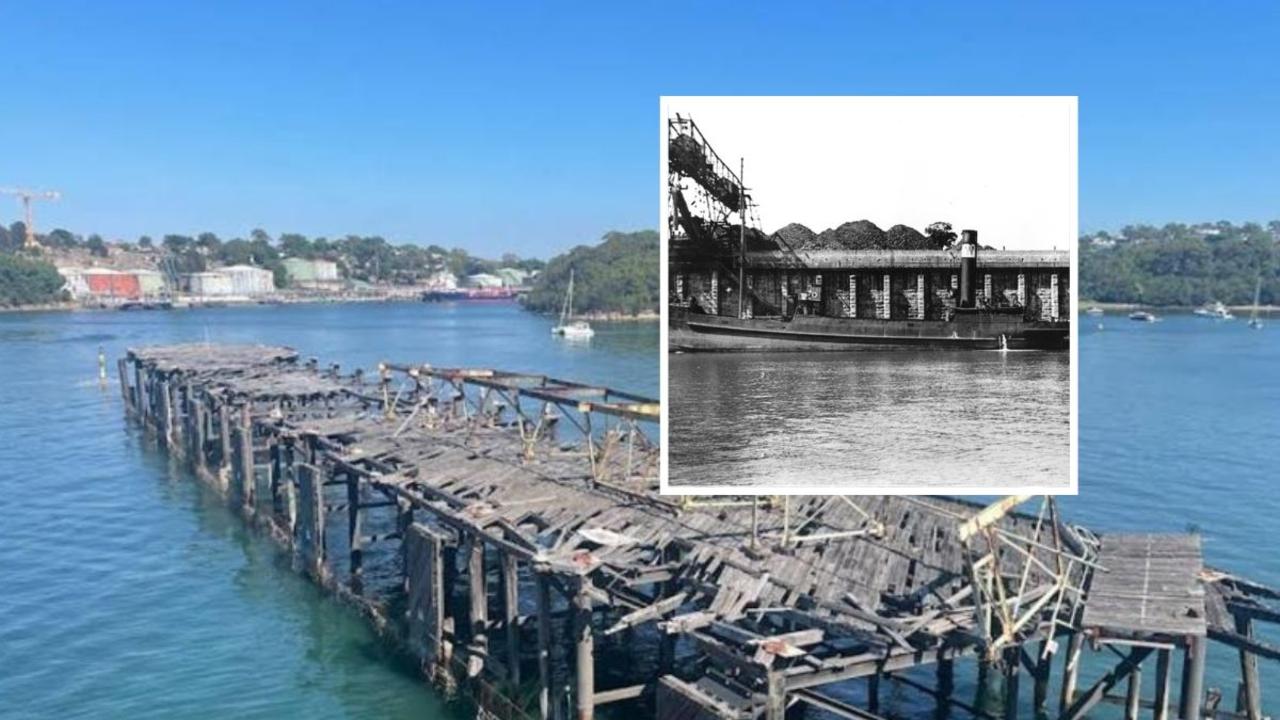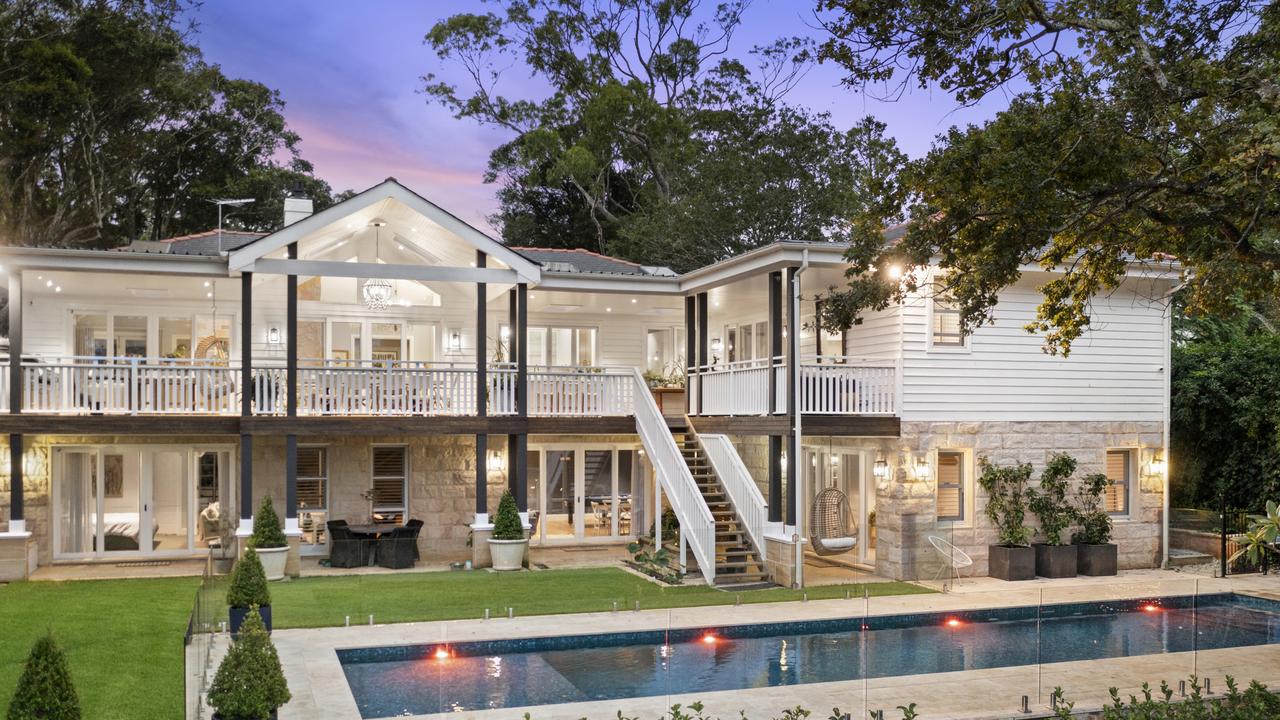Full list: Eight new high-rise developments planned for Chatswood
Chatswood is bracing for a major development boom with more than 700 units set to be built as part of eight skyscrapers planned for the suburb. See the list of developments.
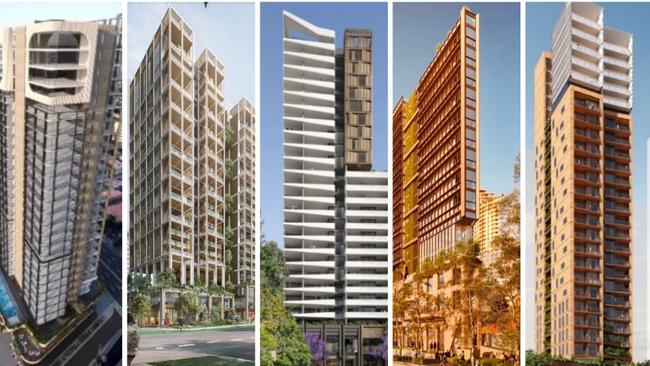
North Shore
Don't miss out on the headlines from North Shore. Followed categories will be added to My News.
Chatswood is on the cusp of a major development boom with more than 700 units set to be built in the high-rise suburb.
The north shore’s construction boom shows no signs of slowing as developers plan to add new units in several prominent locations in and around the Chatswood CBD.
In the past two months, there have been eight separate proposals for new residential and commercial complexes on sites including next to the Pacific Hwy and north shore rail line.
The plans come as the NSW Government pushes for local councils to accept more high rise development to address housing demand.
But the push for new housing has raised concerns over the strain of existing services, including schools, roads, hospitals, public transport and amenities.
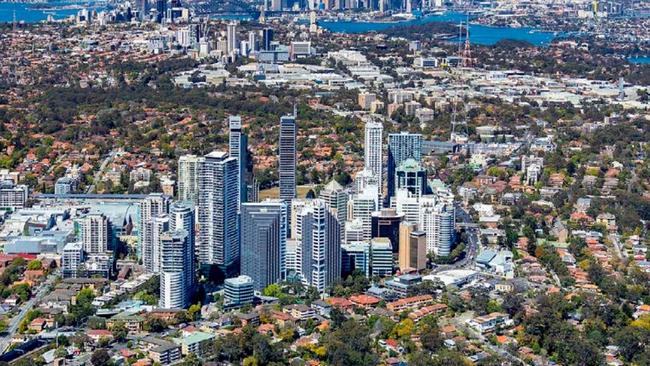
Willoughby state MP Tim James has raised concerns over the implications of ever increasing density in the north shore which has already experienced high-rise growth in suburbs including Chatswood, Crows Nest, and St Leonards.
“The government needs to stop telling our community to “get out of the way” and blindly accept improper development,” he said.
New housing targets for every council in NSW are currently being finalised by the Department of Planning and will be made public by the end of this year.
The North Shore Times takes a look at how the developments could transform the suburb:
9-11 NELSON ST
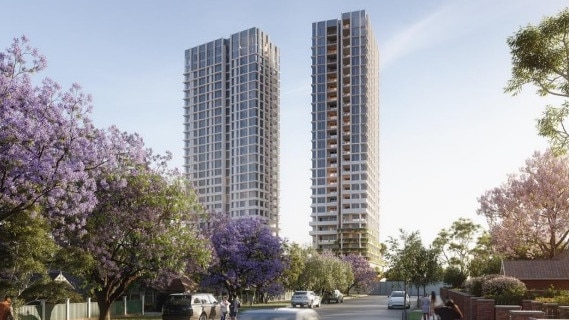
Twin towers standing up to 27 storeys tall would be built on a block of land near the north shore rail line as part of a $170m development plan lodged to Willoughby Council.
Plans show the development would include two residential towers consisting of 193 apartments, communal open space and landscaping works.
A 45-unit apartment currently located at the 9-11 Nelson St site would be demolished to make way for the project.
Plans state the proposal was in line with Willoughby Council’s Chatswood CBD Planning and Urban Design Strategy which encourages increased building heights in several areas outside the existing CBD boundary limits – including the site on Nelson St.
The plans remain under assessment by the council.
691-699 PACIFIC HIGHWAY
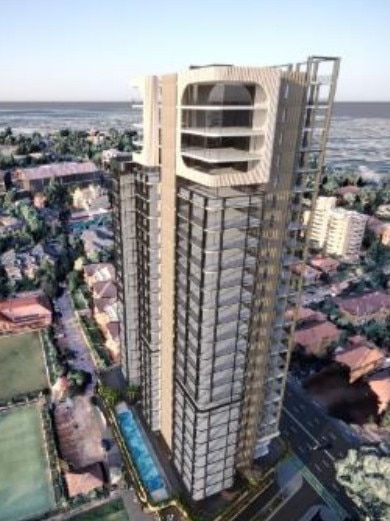
A 27-storey tall tower with 100 units has been proposed on the site of three homes at the southern fringe of Chatswood’s CBD.
The $38m development at 691-699 Pacific Hwy would include a mix of two and three bedroom units. Four of the apartments would be offered to tenants as ‘affordable housing’.
The development would also have basement parking with 130 spaces, communal areas, and landscaping along the Pacific Hwy.
Plans state the development was in line with local planning strategies that include “maximising the land use opportunities” in Chatswood’s CBD.
The proposal has been lodged by developer DPG Project 38 Pty Ltd and remains under assessment.
3 MCINTOSH STREET
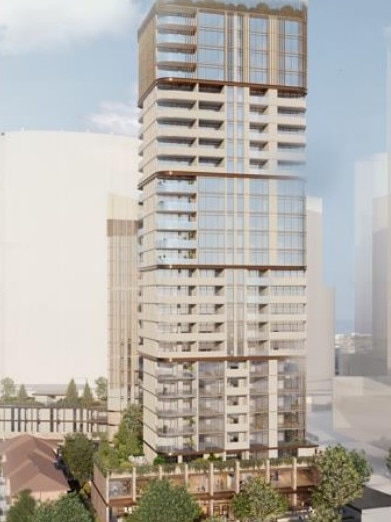
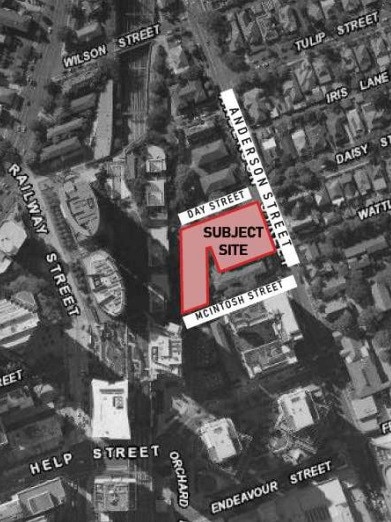
Two high-rise towers with 162 units have been planned for a prominent site in the Chatswood town centre.
The development would include a main 27 storey building and a separate 14 storey building.
The development would include retail shops including a cafe, commercial office spaces, communal facilities, and 167 carparking spaces.
A total of four per cent of units would be offered as ‘affordable’ housing.
The $98m development site incorporates 3 McIntosh St, 2 Day St, 40 Anderson St and 42 Anderson St.
The plans remain under assessment by Willoughby Council.
44-52 ANDERSON STREET
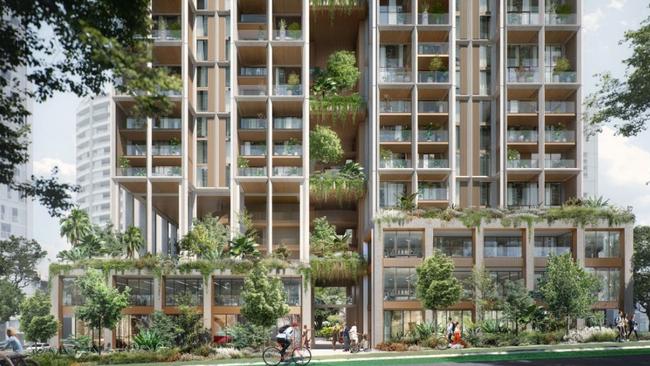
Three homes would be demolished to make way for a 25 storey tower with almost 100 units on Anderson St.
Developer Bridgestone Projects has lodged a $90m proposal for a commercial and residential building at 44-52 Anderson St that would include 95 apartments.
The development includes three levels of commercial and retail space, 159 carparks and communal facilities such as a swimming pool and a gym.
The plans, which are under assessment by Willoughby Council, state the development would aim to address housing demand in the area – including the state government’s target of 1250 new homes in the council area over the next 20 years.
Other features of the development include new landscaping work and a pedestrian link running through the site.
5-9 GORDON AVENUE
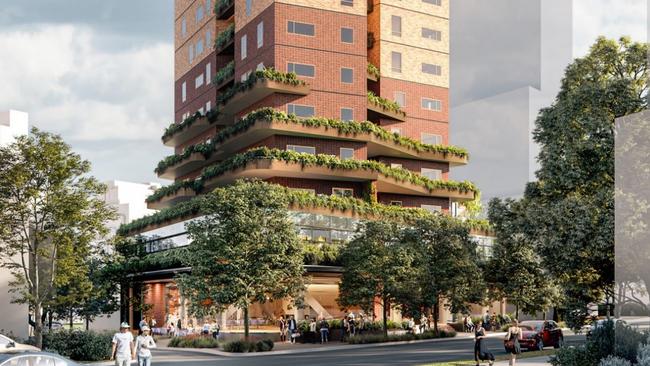
More than 60 apartments would be built on Gordon Ave as part of a $67.1m skyscraper plan.
Plans have been lodged to redevelop a four storey apartment building to make way for a 25 storey tower with 64 units, two levels of shops and commercial space.
The development would also have 106 basement carparking spaces, and communal facilities including a swimming pool, outdoor gym, barbecue areas and co-working spaces.
Plans by LFD Chatswood Unit Trust state the development would respond to housing demand in the local area.
“The proposal provides housing opportunities on the edges of the Chatswood CBD and supports public transport use and day to day needs of residents,” the plans state.
The proposal remains under assessment by Willoughby Council.
629 PACIFIC HWY
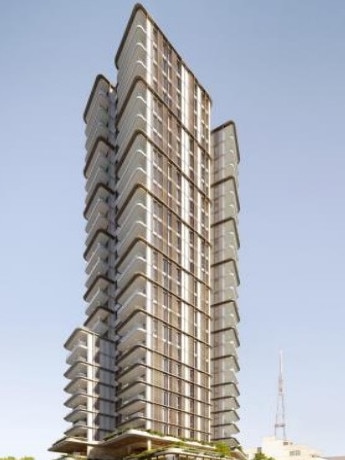
The Payless Tyres and Brakes outlet on the Pacific Hwy would be redeveloped to make way for a new 90m tower at the site.
The $38m proposal would include a 27 storey mixed use development consisting of two levels of retail/commercial space, 25 levels of apartments, 66 carparking spaces and communal open areas.
Plans show the development would have a total of 53 units.
The proposal, by developer Polytec Australia, state the building would meet housing demand in the area.
“(The development) will satisfy the increasing demand, changing social and demographic profile of the community,” the plans added.
54-56 ANDERSON ST
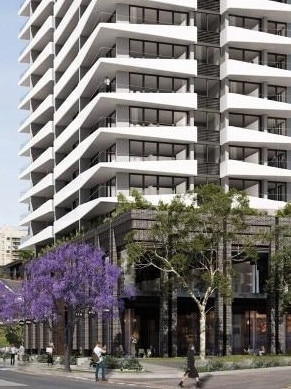
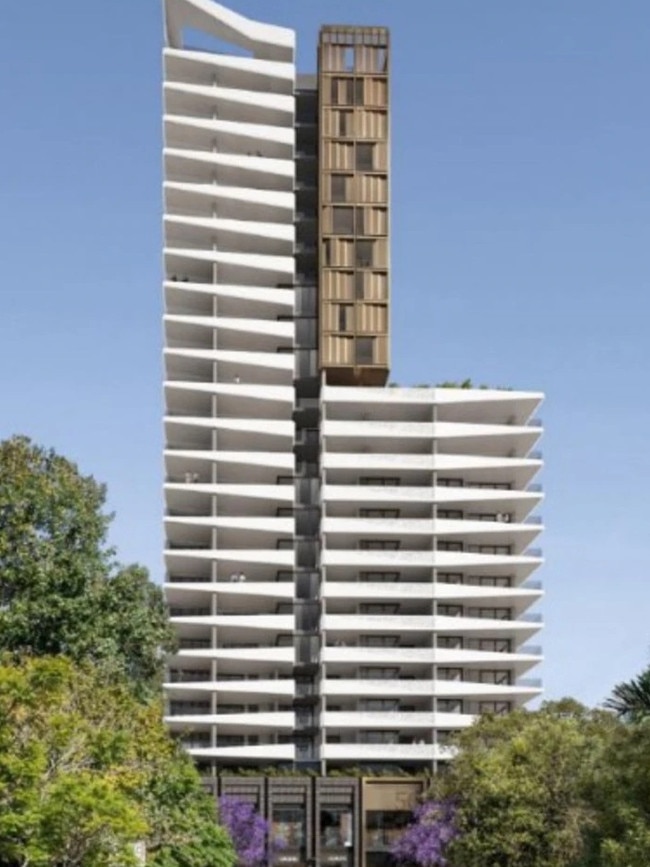
A new proposal has been lodged for a 26-storey tower containing 84 units on a prominent block of land at the northern end of the CBD.
The development would involve turning three homes at 54-56 Anderson St into units along with two levels of shops and 90 basement carparks.
The proposal would also include an outdoor communal garden, pedestrian links, public art and outdoor terraces.
Plans state the development was in line with the Chatswood CBD Planning and Urban Design Strategy to 2036 which has increased the height limit on the site to 90m.
The development proposal has been lodged by Anderson Chatswood Development Pty Ltd and remains under assessment by Willoughby Council.
58 ANDERSON STREET
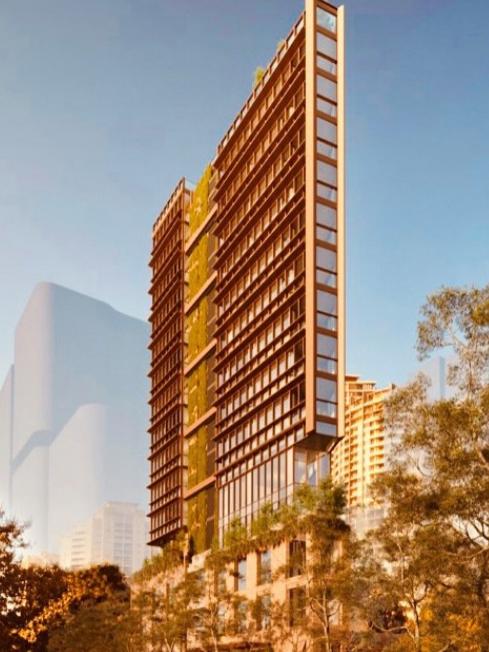
A two storey home would be demolished to make way for a ‘skinny’ skyscraper wedged between the north shore rail line and Anderson St.
The 15 storey development would sit on the triangular block of land – measuring just 550sq m – as part of a $30.6m plan lodged by owner Reza Vakili.
The proposal includes two levels of commercial space and 12 storeys of units with a total of 13 apartments.
There would also be basement carparking, communal open spaces including landscaping, outdoor seating and a spa pool located at a podium level.
Plans state the development had been designed to be “visually distinctive” and was in line with the urban regeneration of Anderson St.




