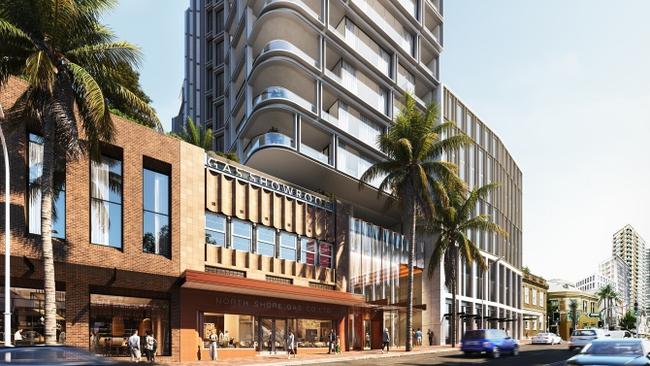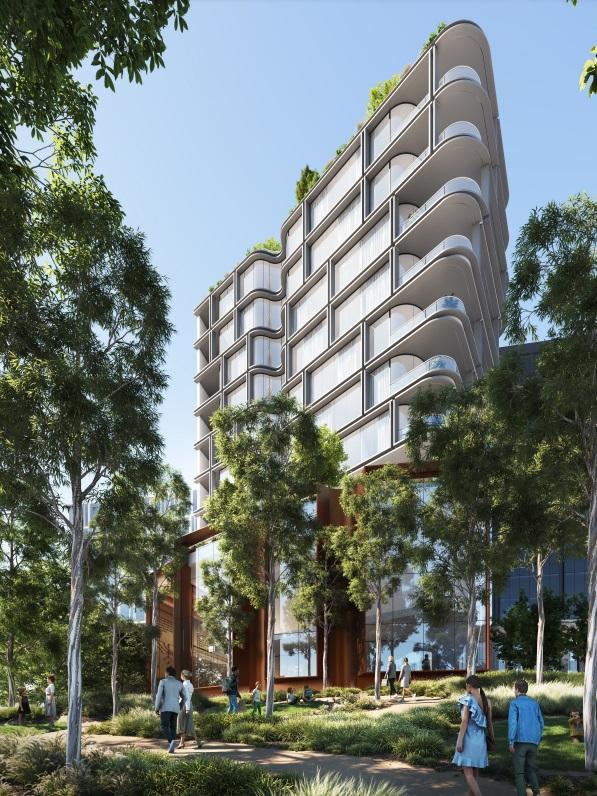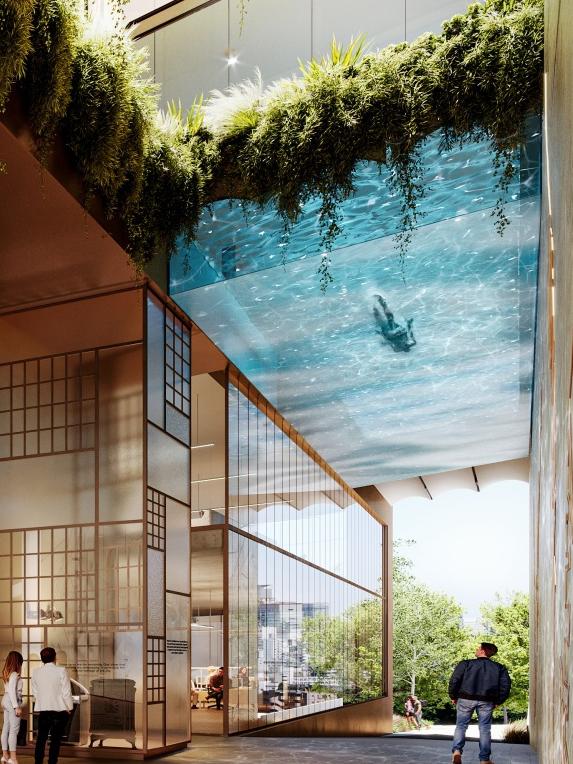Crows Nest: Former gasworks to become retail, apartment tower in latest suburb-shaping development
A heritage-listed gas works building would be transformed into a skyscraper in a move planners believe could cause major impacts for nearby residents. See what’s planned.
North Shore
Don't miss out on the headlines from North Shore. Followed categories will be added to My News.
A heritage-listed former gas works building would be turned into the north shore’s newest skyscraper under a multimillion-dollar development plan.
The development boom in Crows Nest shows no signs of slowing with developer PDS Engineering Division lodging plans to build a 13 storey tower at 286-294 Pacific Hwy.
The $55 million proposal includes ground level retail areas below 12 storeys of units with 61 apartments.
Plans show there would be four levels of basement carparking with 105 spaces, a roof top communal area, pool, a gym, landscaping works, a yoga lawn, a ‘sculptured garden’ and a pedestrian link running through the site.
The development would involve adapting the heritage-listed Former North Shore Gas Co building which has stood on the site since 1941 and is recognised as a “unique example” of interwar art deco architecture.


Plans include retaining the facade and lower two levels of the building as well as internal sections, including steel framed windows and an original set of stairs.
There is also a proposal to encourage public interaction with the history of the site through heritage interpretation and historical images of the site incorporated into the new development.


Plans state the development would “contribute towards meeting the housing targets for the area”.
“The proposal supports the transformation of the Crows Nest commercial centre by creating an attractive built form which caters to the contemporary needs of future residents, workers and the broader community,” it stated.
“The increase in housing diversity and supply also assists in the availability (and affordability) of housing stock in the broader area, thereby providing a broader social and economic benefit.
“The proposal will also boost the local economy through the provision of ground floor commercial uses and will stimulate the regional economy with construction jobs.”


Early feedback from North Sydney Council has raised concerns over the height of the development – which would stand five storeys above the existing eight storey limit.
The council warned the increased height could have an “adverse visual impact on the surrounding area” due to its “excessive bulk and scale”.
Plans state the proposed would “not significantly impact on neighbouring properties” and the proposed height reflects “the desired future character of the Crows Nest precinct”.
The development is the latest high rise plan for Crows Nest and St Leonards which has earmarked for more than 6000 new units over the coming decade.
The proposal remains under assessment by North Sydney Council.





