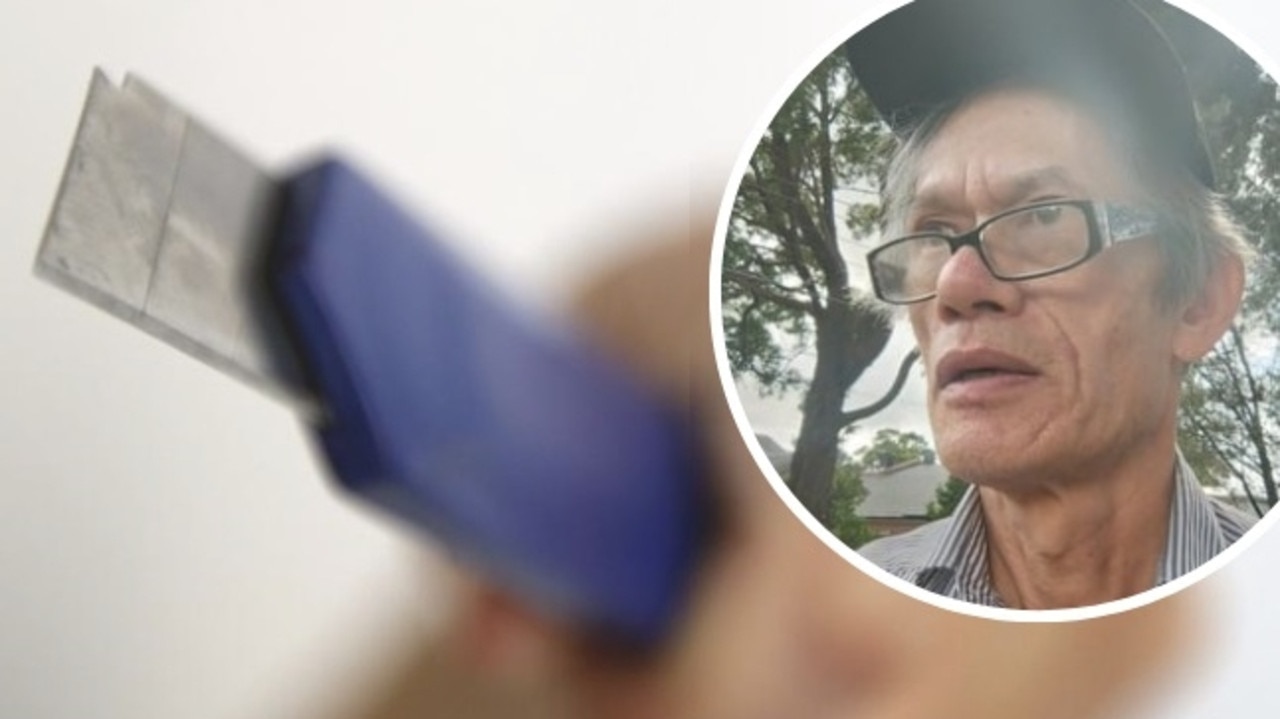Chatswood: Five skyscrapers planned for entire block of land on Archer St, Spring St
Shop owners have been left in shock after plans were released to redevelop an entire block of land in the heart of Chatswood’s town centre into five skyscrapers – including one 42 storeys tall.

North Shore
Don't miss out on the headlines from North Shore. Followed categories will be added to My News.
Chatswood shop owners have been left in shock after plans were released to redevelop their long-running businesses into five high rise skyscrapers.
Properties on a block of land between Westfield Chatswood and Chatswood police station have been earmarked for demolition as part of a new planning proposal for more than 200 units, offices and a hotel.
The site is currently occupied by commercial buildings, ranging from two to eight storeys tall, and is home to businesses including The Salvos Store, Cafe Markus, F45, the Beta Appliance store and The Gas Showroom & Weber Store.
The proposal shows the tallest of the five new buildings planned at the site would stand 42 storeys tall and would have a hotel, units and offices.
The building would become the tallest skyscrapers in Chatswood – standing two storeys higher than the Metro Grand Residences building.
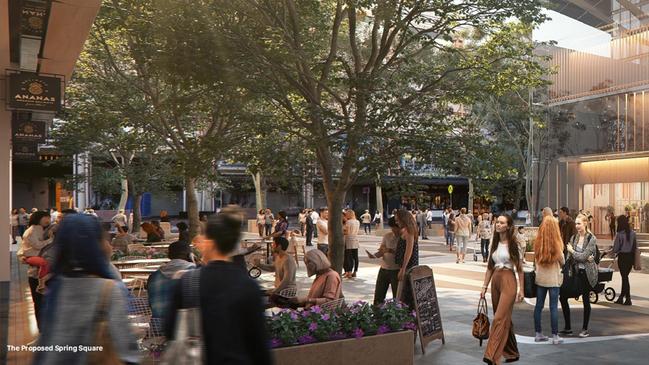
The remaining towers would stand 41 storeys tall, 36 storeys tall, 25 storeys and six storeys tall.
The plans have left local business owners in shock, including Jodi Smith – the owner of the Gas Showroom & Weber Store – who said she was unaware her shop had been included in the proposal.
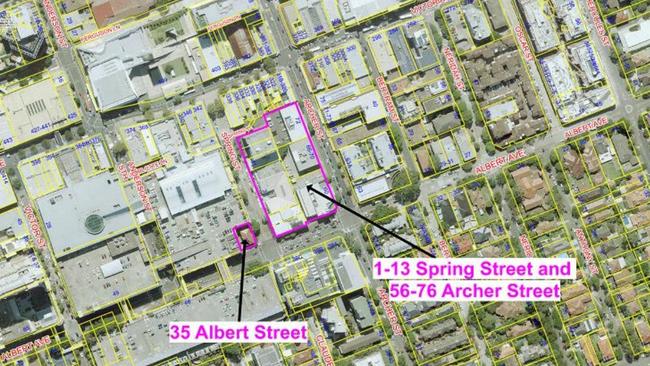
“There’s been talk about a possible development for years but nothing ever came from it,” she said. “We’re a local family business and we want to stay here.”
This publication also spoke with the manager of the Salvos Store who was equally unaware of the proposal.
Plans tabled at last week’s Willoughby Council meeting show the development would involve a nine-fold increase in the maximum height limit on the site from 27m to up to 246.8m.
Early plans for the proposal show it would have pedestrian links, a public square, landscaping works, and basement carparking with 668 spaces.
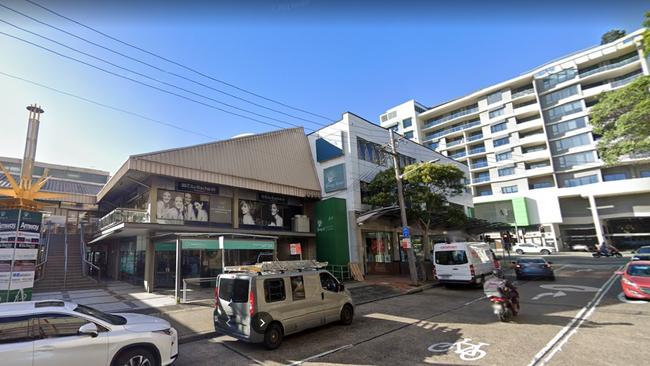
There would also be “boutique office” spaces, co-working offices and a purpose-built medical suite.
Urbis director of planning John Wynne – a planning consultant on the project – said the development was being led by a local family who have a “50 year” affiliation with Chatswood.
“We think it’s an opportunity to plan holistically an entire block in Chatswood with significant community benefit,” he said. “It will provide a range of land uses we think will contribute to the strength and success and the amenity of Chatswood.
“At the heart of that is a large area of open space – some of the most significant open space since the provision of The Concourse. We think it will deliver enormous benefits to Chatswood.”
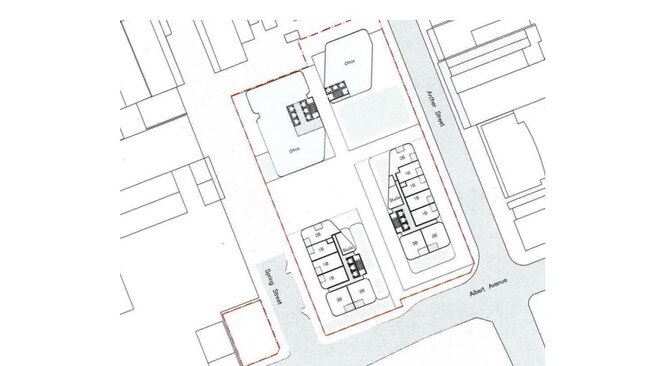
Plans to the council state the development could generate new jobs and “contribute to the rejuvenation of Chatswood”.
“The mix of uses proposed to be delivered at (the site) will contribute to enhancing the Chatswood CBD as an active and vibrant place 24 hours a day, seven days a week,” the plans state. “The publicly accessible square (and) interlinking laneways will also activate the locality, providing a safe and secure environment for the community to gather at all times of the day.”
Councillors at this week’s council meeting supported taking steps to forward the proposal to the Department of Planning for a gateway determination.
Willoughby Council in a statement said the council’s decision was not a final approval of the planning proposal, rather a change in planning rules for the site.
The development site incorporates 1, 3-9, 11 & 13 Spring Street, 56, 66-70 & 72-76 Archer Street and 35 Albert Ave, Chatswood / 92-96 Victoria Ave, Chatswood.
Plans to the council show the proposal has been lodged by Springvue Limited Pty Ltd.




