$158m high rise plan released for Chatswood RSL
Chatswood RSL is set to be transformed into a 22-storey mega venue. Find out what is being proposed.
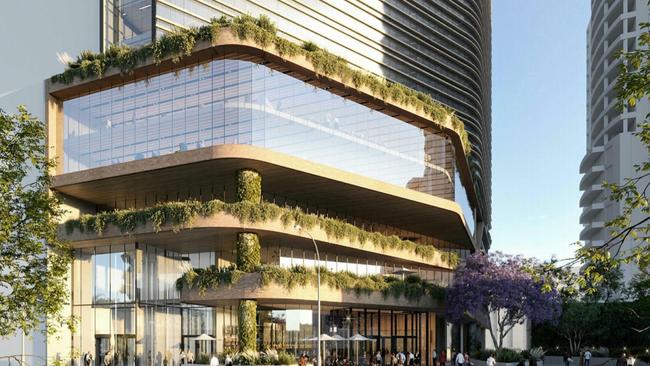
North Shore
Don't miss out on the headlines from North Shore. Followed categories will be added to My News.
The Chatswood sky line is set to continue to rise under major redevelopment plans for the suburb’s largest RSL club.
A $158.6 million proposal released by the Chatswood RSL Club shows the three storey venue at 446 Victoria Ave would be demolished to make way for a 22 storey building.
The redevelopment would stand 89.3m tall – making it one of the suburb’s tallest buildings – and would include 18 levels of commercial space on top of a new four level club.
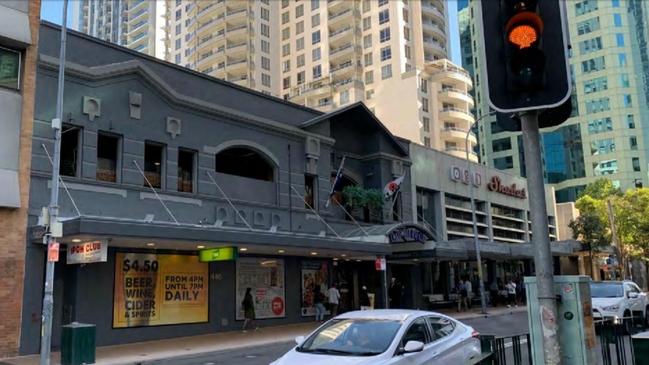
There would also be a public plaza linking Victoria Ave to Thomas St, three levels of basement carparking with 265 spaces and other landscaping works.
The club said the project would create jobs and enable the venue to “continue operating on the site” for its 23,192 members.
Concept plans show the redevelopment would stand 9.3m above the existing 80m height limit and would contain less than half of the 587 carparks required under local planning laws.
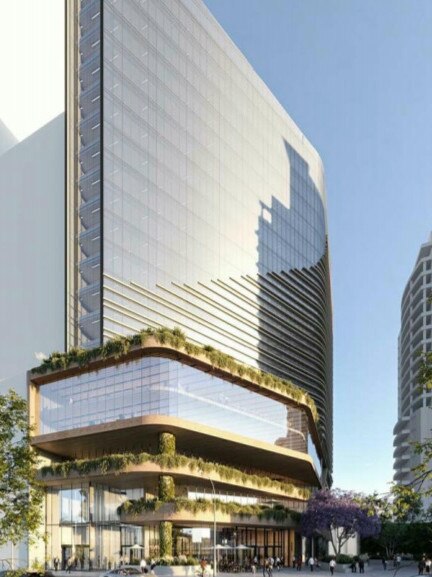
The plans stated 265 parking on-site spaces was “acceptable” due to the venue’s proximity to public transport – adding the lower number would “reduce traffic congestion” in Chatswood by encouraging people to walk.
The project is in line with a string of other major RSL redevelopments across Sydney which venues say are designed to diversify and ensure their doors can remain open.
Chatswood RSL last year reported an “adverse trading” environment with net profit of $2.4 million – down $1.1 million from 2018.
The club’s financial reports stated “poker machine revenues had not increased to the levels anticipated mainly due to restrictions on money transfers out of China” and “volatility” in the number of people playing poker machines.
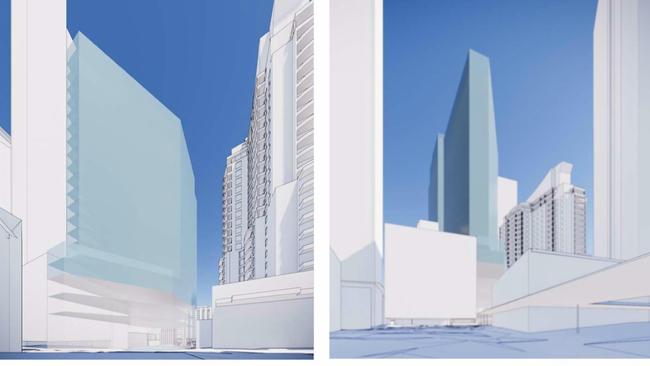
“Other effects include the general lack of business confidence and concerns about security of employment and increased utility expenses which permeate our patrons’ lives,” the reports stated.
The club held meetings with Willoughby Council last year to “explore different planning options” and address potential overshadowing on nearby units.
Chatswood Chamber of Commerce president Steve Hui supported the redevelopment but said the height of the building could result in conflicts with surrounding homeowners.
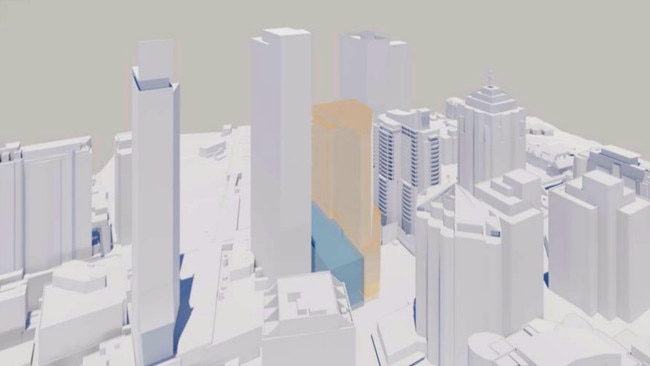
“If you’re the one being overshadowed you’re not going to be happy it’s often the price you have to pay to have economic development,” he said.
“Overall I’m supportive of more commercial space – Chatswood used to be a hub for office space and now it’s gone more towards residential. There needs to be a balance.”
Plans stated the development is projected to generate 101 cars in peak weekday morning periods and 138 in the evenings.
The North Shore Times has contacted the club for additional comment but did not receive a response at the time of publication.
Plans are currently on exhibition on Willoughby Council’s website.
