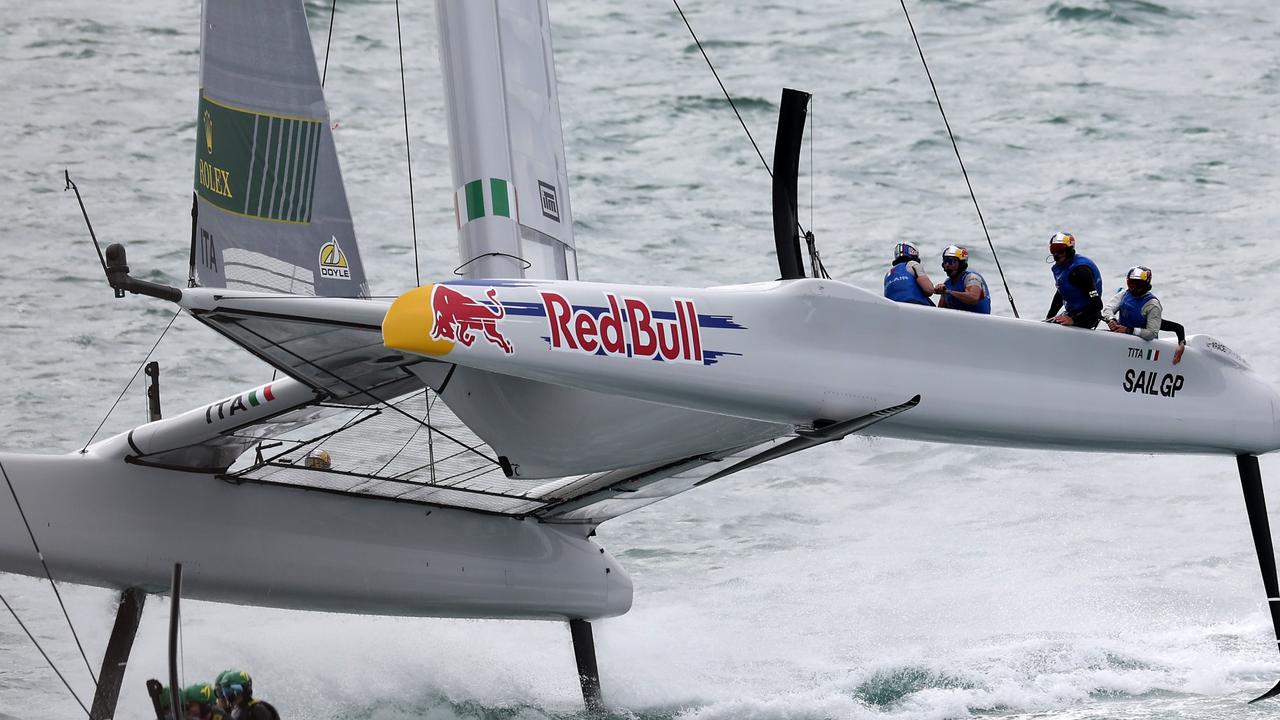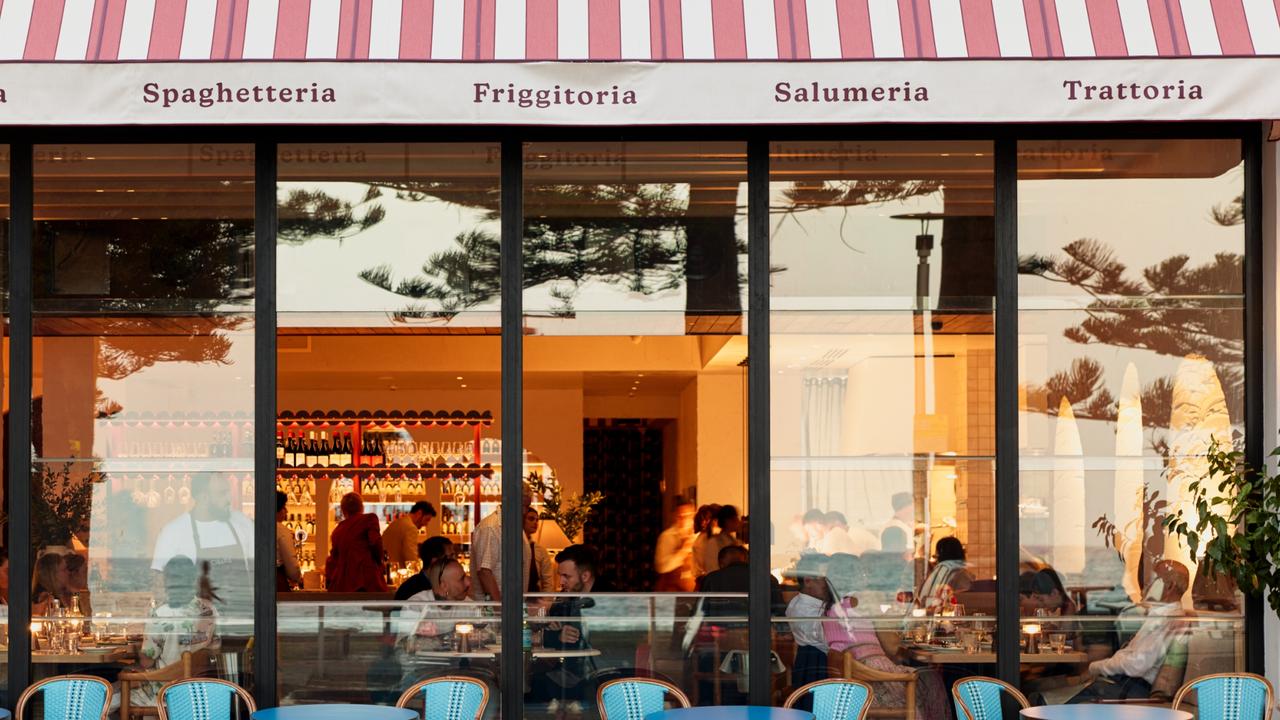Pacific Hwy, North Sydney: 10-storey tower approved in gateway decision despite council refusal
A controversial plan for a multimillion-dollar development in North Sydney is one step closer despite council refusal.
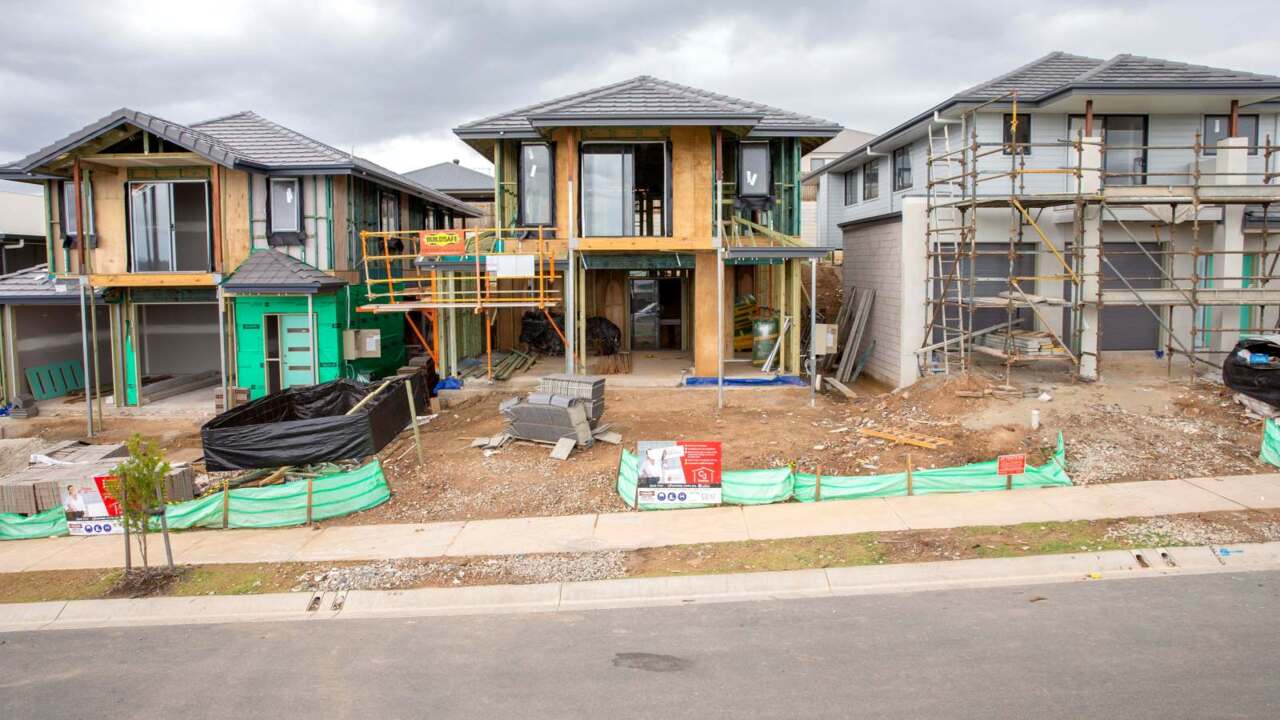
Mosman
Don't miss out on the headlines from Mosman. Followed categories will be added to My News.
A controversial plan for a 10-storey multimillion-dollar development in North Sydney is one step closer after NSW Planning approved the project in a gateway decision.
The initial proposal for a mixed-use development at 253-267 Pacific Hwy, North Sydney was refused in March 2022 by North Sydney Council councillors who unanimously resolved to not support the originally planned 19-storey development proposal.
In April 2022, a rezoning review was submitted by Legacy Property to the Sydney North Planning Panel which resulted in a gateway decision that the project should be supported.
If approved, the proposal will involve redeveloping the site at Pacific Hwy to construct 37 (amended from 39) residential apartments, a two-storey commercial podium, 227 sqm of communal open space and approximately 38 parking spaces.
In an initial application to council in 2021, Head of Development at Legacy Property Tim Turpin said the project would deliver benefits to local residents, businesses and meet the aspirations of North Sydney Council.
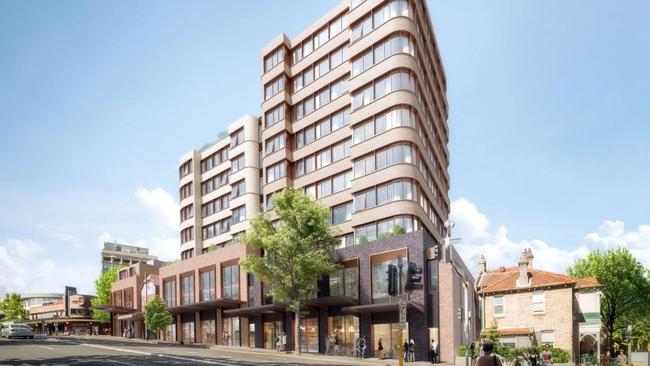
“It provides 39 new homes, cafes, restaurants, retail stores and pedestrian friendly streetscape that will transform the area into a new active and vibrant village hub,” Mr Turpin said.
“(It) offers opportunities for retail, service and commercial business near the new Metro station, creating more jobs and more opportunity for people to live near where they work.”
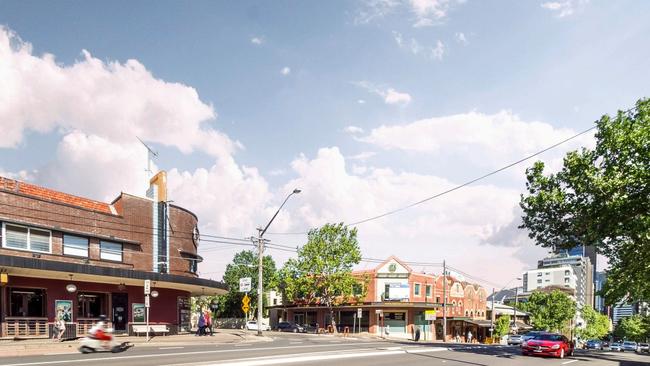
NSW Planning has initially approved the split height design of the project, with maximum heights of 15m, 29m and 37m for a 3-storey tower at the northern end of the site, 8-storey tower within the centre of the site and a 10-storey tower at the southern end of the site.
A planner from the project said the site, as an amalgamated land parcel close to the North Sydney CBD would provide a greater concentration of jobs and housing for North Sydney, reinforcing the approach for a walkable city.
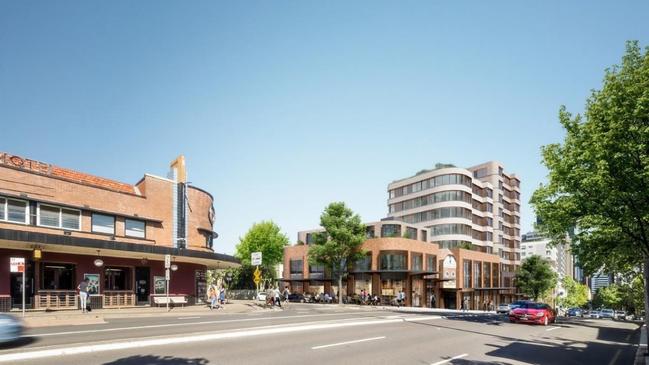
“The envisaged future redevelopment of the site will supply residential and commercial floor space in a highly accessible location, benefiting from public transport and growing employment centres,” the planner said.
“The proposed development will provide an increased opportunity for start-up business, new jobs and housing diversity … allowing people working or studying from home to support the future growth of the centre with a new metro station.
“Overall, the proposal provides an appropriate built form and scale that reflects the vision for North Sydney Civic Precinct, and the existing and emerging scale of development on adjacent and surrounding lands.”
After the exhibition period is complete, the NSW Department of Planning will consider submissions and finalise a Local Environmental Plan.
Plans are open for public comment until February 3, 2023 on the NSW Planning Portal website.



