Application lodged to demolish flats, build six-storey apartments on Port Macquarie’s Gordon St
Two sets of residential flats will be demolished to make way for a high-rise apartment block in Port Macquarie under a new development application. See what’s proposed.

Mid-North Coast
Don't miss out on the headlines from Mid-North Coast. Followed categories will be added to My News.
Two sets of residential flats will be demolished to make way for a high-rise apartment block in Port Macquarie under a new, nearly million-dollar proposal.
According to the development application - which was submitted to Port Macquarie-Hastings Council this month - all existing dwellings and vegetation on 15 and 17 Gordon St, Port Macquarie will be removed and replaced with a new six-storey block containing 14 apartments.
The development - which has an estimated cost of $9,282,500 - would be similar to the recently-constructed apartments further down the street, at 7-11, according to the documents.
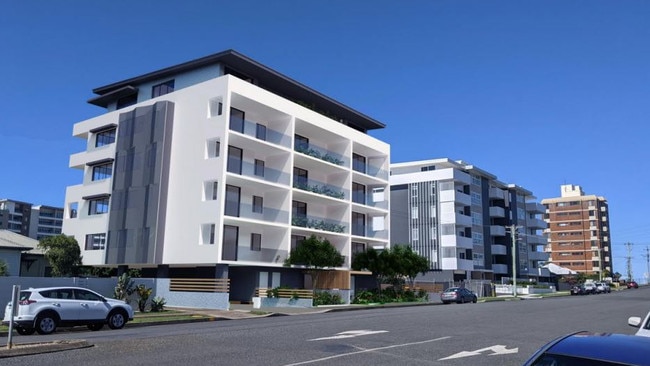
“The (Gordon St) site is square in shape, with a total area of 935.8 sq m, and is currently occupied by two separate, ageing, single storey residential unit buildings, each within individual Torrens title allotments accessed via a central, shared driveway,” King & Campbell’s Nigel Swift outlined in the architectural design statement.
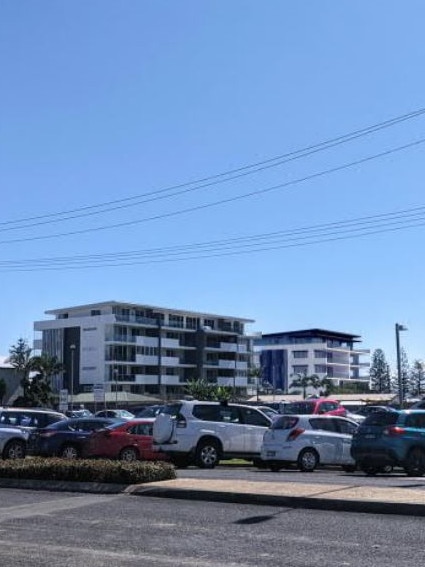
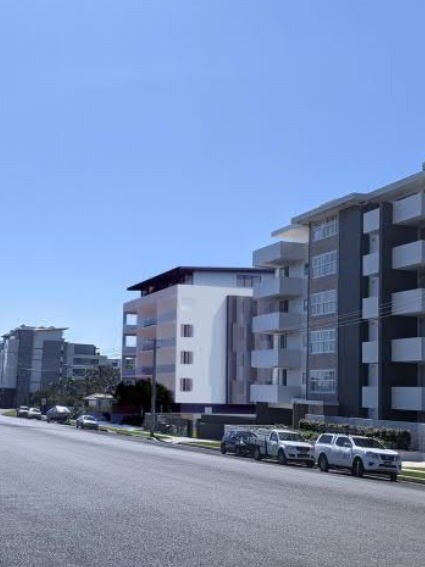
“The East Port area has recently experienced a surge in high-rise development with all sites fronting William St now either occupied, under construction or approved for multi-storey residential flat buildings.
“The Amari apartments were recently constructed in Gordon St and a five-storey residential flat building has been granted on the corner of Owen and Gordon streets.”
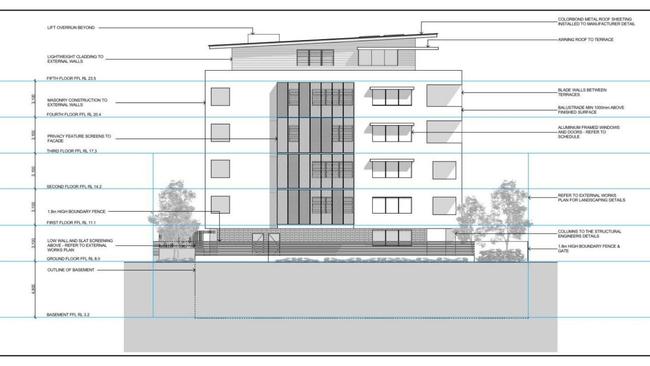
The new apartment block will feature spacious three bedroom units, with a master of over 10 sq m and more than 9 sq m of floor space in the other bedrooms.
The apartments will be open-plan, with combined living and dining spaces, each featuring north-facing terraces and courtyards.
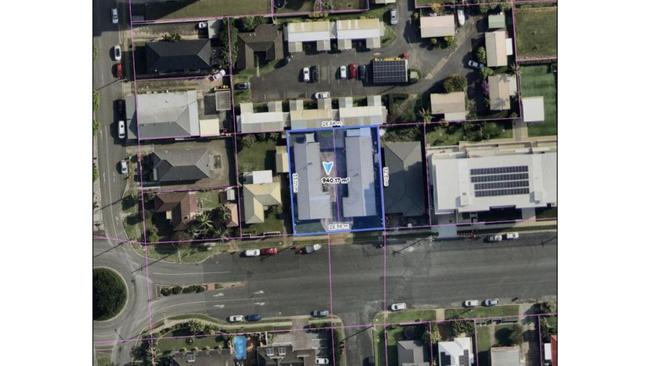
“The plan has incorporated significant design and material articulation to minimise the potential bulk and massing (total amount of 3D space occupied and overall configuration) of the building,” Mr Swift’s design statement noted.

“The proposed masonry and lightweight construction includes a combination of solid and glass balustrades, timber-look screening and concrete render.
“The provision of large balconies to all elevations is also considered to reduce the visual mass of the building and ensure that the frontages are activated.
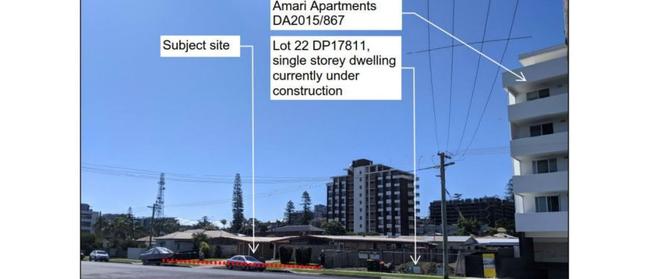
“Due to the orientation of the site, the primary overshadowing impacts shall occur over Gordon St with no significant reduction anticipated to occur over adjoining properties to the east and west.”
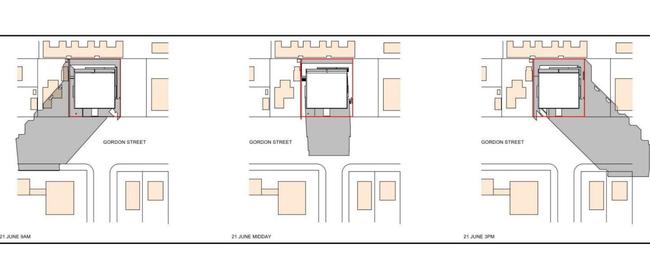
The apartments outlined in the proposal range from one to three bedrooms, with one single-bed unit on the ground floor, seven two-beds on the ground/first/second floors, and six three-beds on the third/fourth/fifth floor.
The application also outlines plans for a basement with dual car stacker for 22 residential parking spaces, a reconfigured footpath and entryway, and entrance awning.
According to the application, the site is not mapped as having any biodiversity, archaeological or indigenous significance.
The proposal is currently undergoing neighbour notification and advertising, with the following addresses informed and given a chance to submit feedback: 16, 18, 20 Church St and 8, 10, 13, 14, 19 Gordon St.




