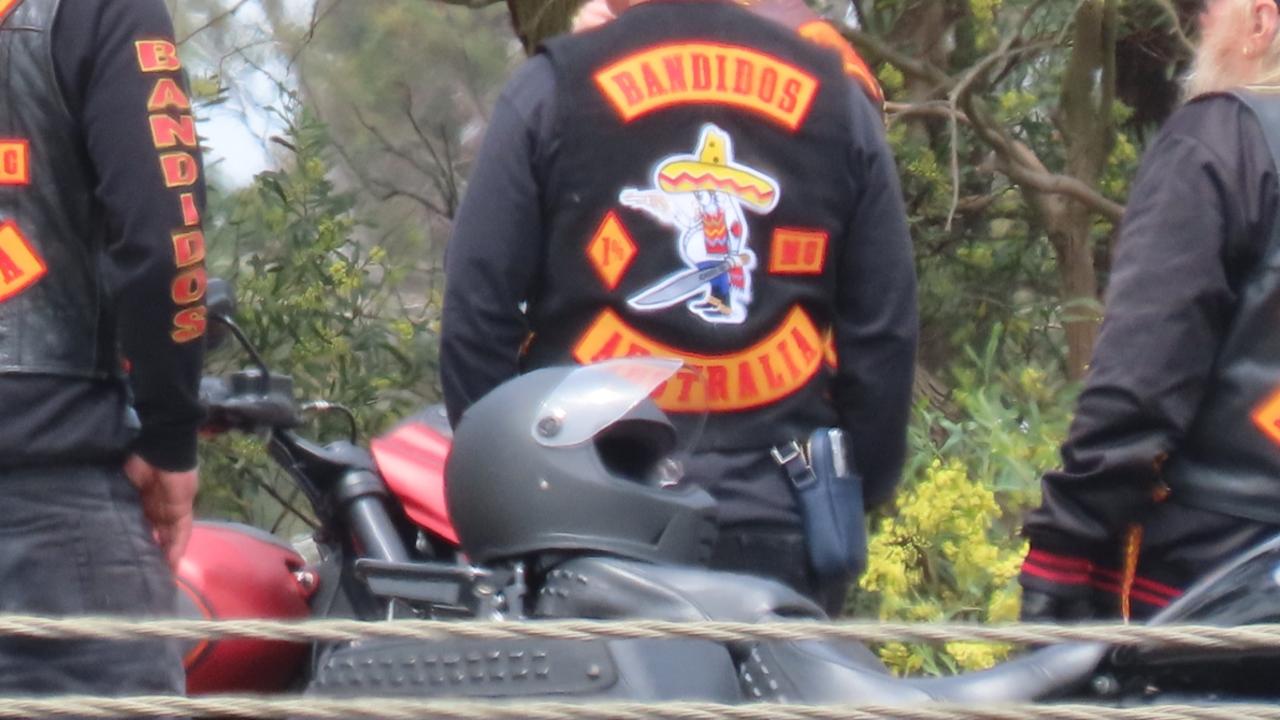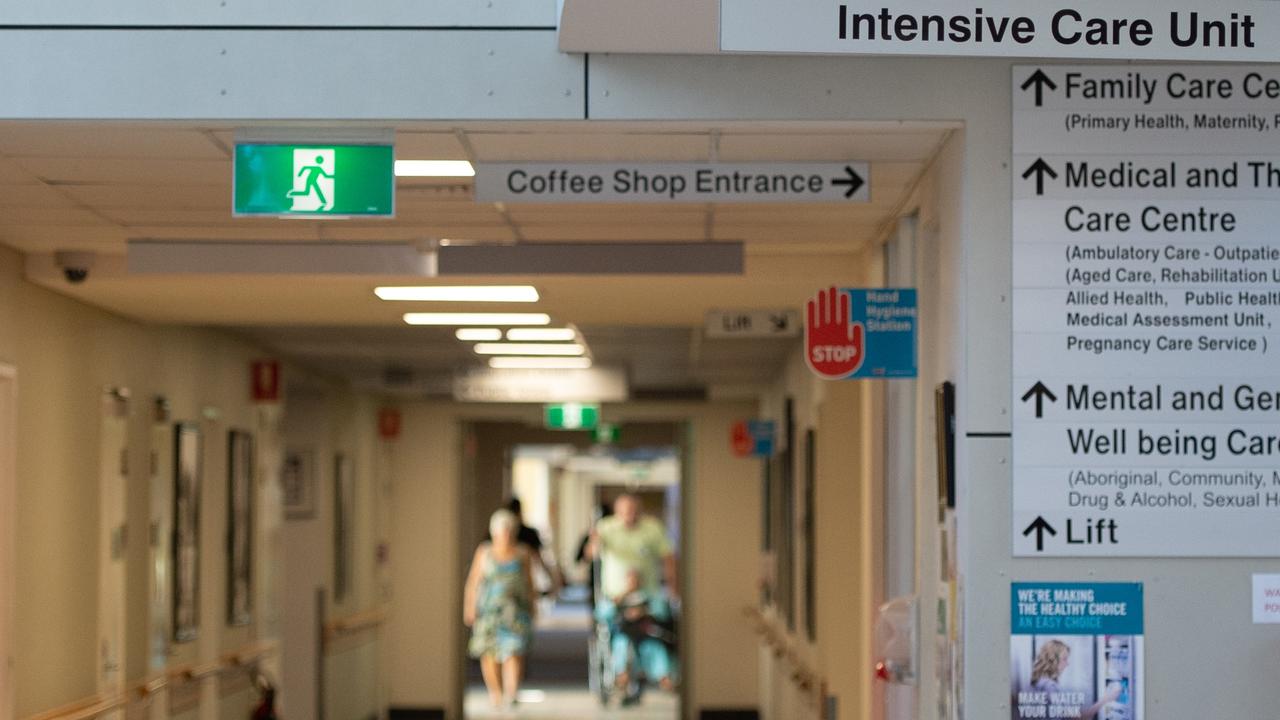Affordable housing unit block for women planned for Forster in MidCoast Council area
A three-storey affordable housing development for single women has been proposed for a coastal town on the Mid-North Coast. See what’s planned.
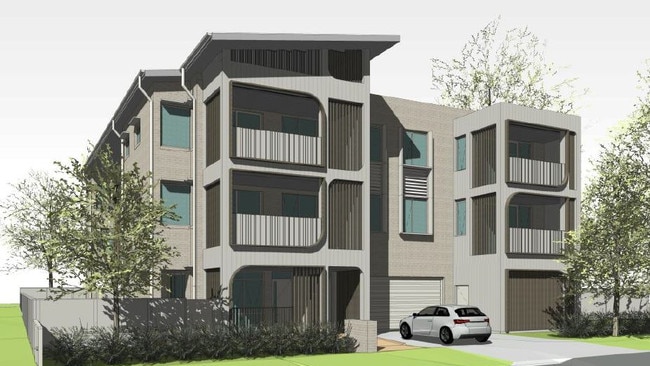
Mid-North Coast
Don't miss out on the headlines from Mid-North Coast. Followed categories will be added to My News.
A three-storey affordable housing development for single women is on the cards at Forster.
For years, the number of homeless women in regional NSW has been climbing, with domestic and family violence one of the main factors.
The situation has only worsened in the current national cost of living crisis.
Plans have been lodged with MidCoast Council and were placed on public exhibition on Monday.
Two older homes at 64-66 Short Street are set to be demolished to make way for the block, which is planned to feature four one-bedroom and six two-bedroom apartments.
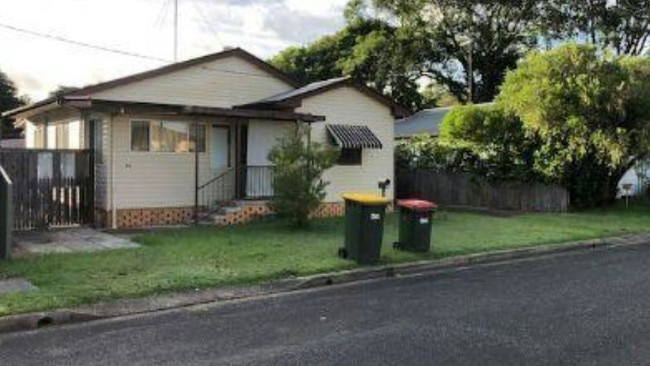
Sydney-based organisation Common Equity NSW is behind the proposal and CEO Nick Sabel says they have a number of similar co-operative housing developments in the Tuncurry and Forster areas that have operated successfully for about a decade.
The model provides long term housing for people on a low income but is “more inclusive and community driven” than the usual social housing arrangement.
“We are already working with agencies up there to identify people eligible for housing but it’s not everybody’s cup of tea living in a complex where there has to be much more involvement,” Mr Sabel said.
Residents form a board and undertake training in things like governance and repairs and maintenance.
Common Equity operates across 25 local government areas and manages more than 500 properties.
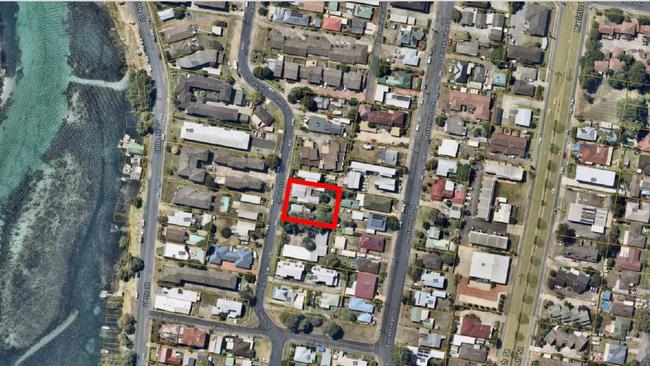
Plans state the Forster development is set to be partially funded by NSW Department of Communities and Justice.
Each apartment in the Short Street proposal is due to have private kitchens, bathrooms and laundries.
A common room is planned for the ground floor, but the block is not deemed a “co-living” situation, given the self-contained nature of the housing.
The ground floor would feature an entrance foyer, common room and carparking for ten vehicles (including two accessible spaces), with the remaining two floors used for the apartments, each with their own veranda.
The maximum height of the building is 12.355 metres, which does not exceed the area limit.
Common Equity NSW is hoping MidCoast Council will waive the usual developer contribution fees given the nature of the proposal.



