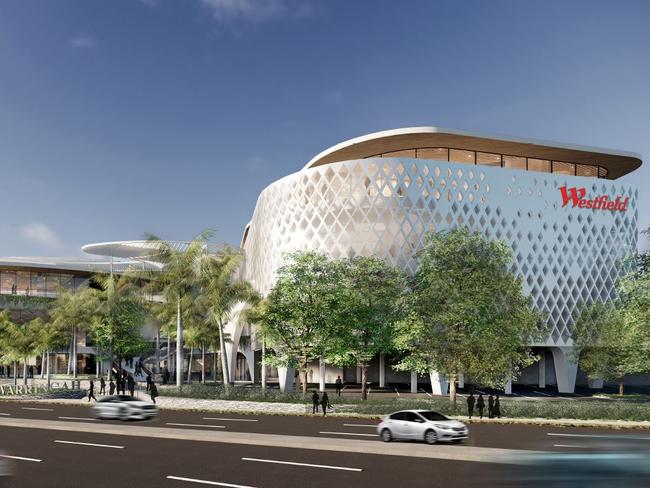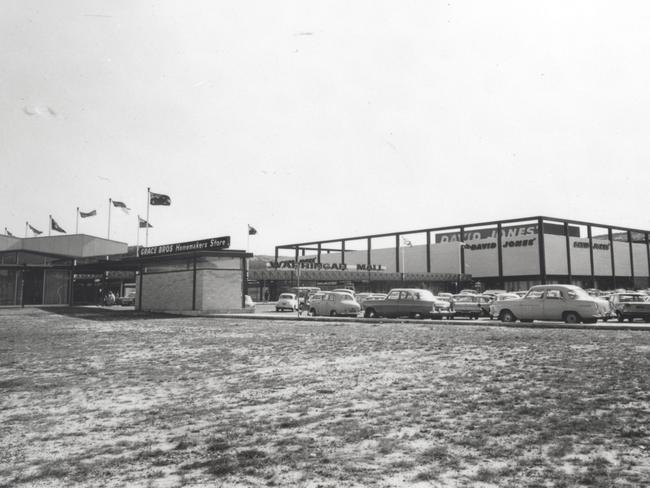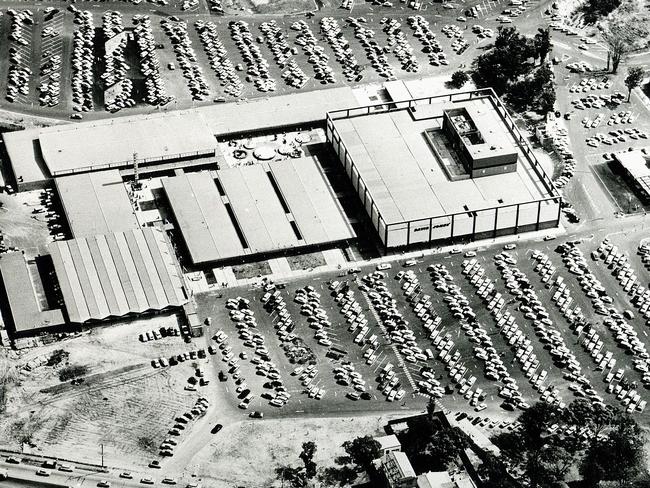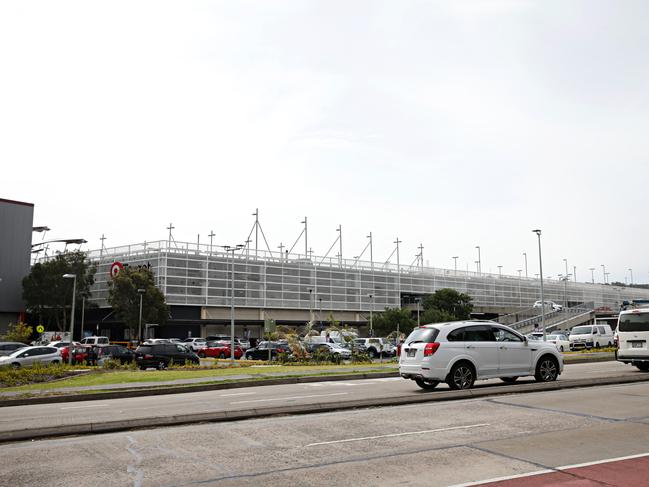Warringah Mall $226 million upgrade to bring new cinema, parking, restaurants
REVEALING VIDEO: A range of new restaurants and parking expansion are among the plans in store to revolutionise the northern beaches’ Warringah Mall.
Manly
Don't miss out on the headlines from Manly. Followed categories will be added to My News.
- Batsman to pay $700k after girl suffers eye injury
- Former student makes abuse claims against teachers
ALMOST 10,000 sqm of retail space with new restaurants and more parking spaces would be added to Warringah Mall as part of $226 million extension plans lodged with Northern Beaches Council.
Labelled stage two of an upgrade to the centre — stage one was finished in 2016 — it would see the Hoyts Cinema relocated to level three, above the northwest restaurant precinct.
The plans include 418 new parking spaces, taking the total to 5093.

Another 35 food premises would be added, including a number of licensed premises, with room for one major store, 10 smaller ones and 15 speciality retailers as part of the three-level centre.
On level one the centre’s managers plan to expand the southern end of the food court and a new level two restaurant precinct would be created. It would feature restaurants with seating spaces covered by lightweight metal pergolas.
The restaurants and seating spaces will have views to Warringah golf course and Brookvale Creek. Several restaurants will be licensed.

A new cinema complex is proposed on level three, above the restaurants, in a bid to create a dining and entertainment hub.
The application follows the development of a masterplan by the shopping centre in 2008, which was approved by the then-Warringah council, that allowed for 35,000 sqm of retail floor space.
The master plan was adopted by the council in the form of a site specific DCP for Warringah Mall, which provides planning controls.
The first stage of upgrades was completed in 2016, providing about 8000sq m of extra retail space and this project would provide another 10,000sq m.

A report prepared by Urbis on behalf of Scentre Group — which runs Westfield — and lodged with the council said while some areas would be higher than permissible under council planning laws, they would not be visibly intrusive.
“Although non-compliant, the building design is such that the additional building height will not be visually overwhelming or imposing when perceived from the main eastern frontage,” the report said.
“The proposal achieves suitable street edge definition and aligns with this particular objective.”
The entrance to Warringah Mall in Condamine St would be altered to allow cars to exit.
At the moment those living south of the site have to go around the block to get on the right side of the road.

On the ground level, the plans propose modifications to the Target store and a row of speciality shops north to south in the existing mall from Green St to the Coles store.
There would also be new food outlets to the northeast of Coles addressing the southern (Condamine St) entrance.
The project is expected to take about 14 months to complete. Scentre Group was contacted but did not respond to questions.
