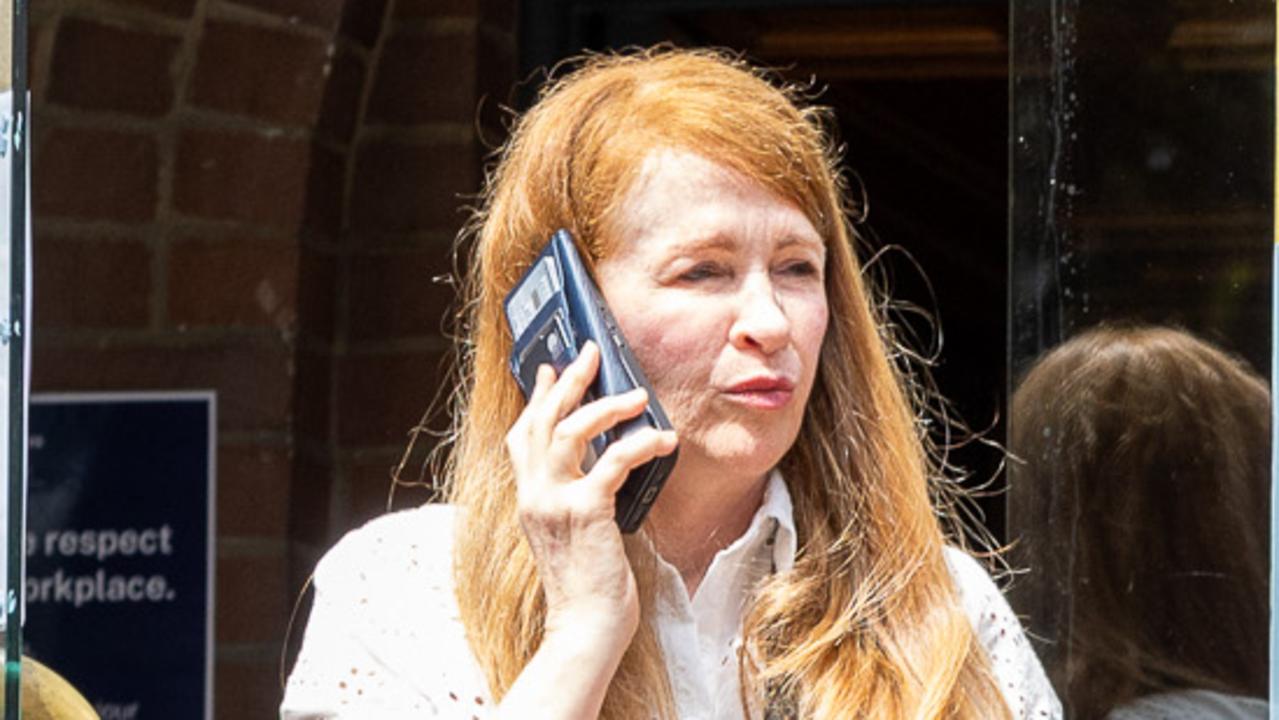Warriewood: Flower Power DA $32m DA for 53 dwellings rejected because townhouses look too much alike
Townhouses looking too much alike is the major reason a proposed $32m northern beaches’ subdivision has been knocked back by planning authorities.
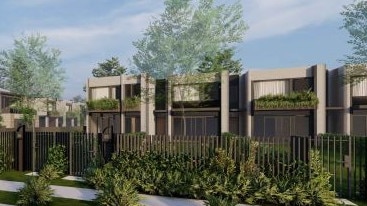
Manly
Don't miss out on the headlines from Manly. Followed categories will be added to My News.
A bid to transform one of the most popular garden centres on the northern beaches into a massive residential subdivision has been rejected by state planning authorities.
The $32m proposal to redevelop the Flower Power outlet — and its cafe — at Warriewood, into 53 homes was knocked back because the planned townhouses looked too much alike, according to the State North Planning Panel.
And, it found, that there were too many two-storey townhouses on the site and they would be too close together.
Developers wanted the go-ahead to bulldoze the garden centre to allow 43 “attached dwellings” and 10 separate two-level houses to be built on the on Macpherson St property.
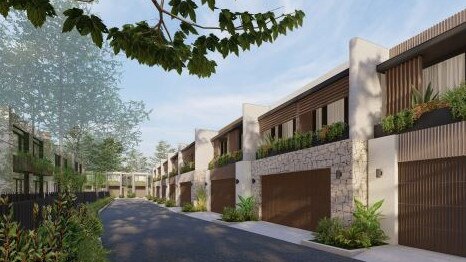
Architect’s drawings included in the planning documents showed rows of townhouses with garages.
The separate houses would have ranged from three-bedroom dwellings with a single garage to four-bedroom dwellings with double garages.
“The panel concurs with (Northern Beaches) Council that the proposed design and density and the lack of variation in housing typology … provides a situation in which the extensive ground coverage is not site responsive, nor locality responsive,” the panel stated in its written submission.
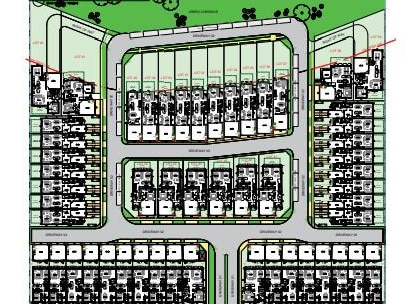
“It results in concerns with lack of spatial separation and physical breaks between buildings.”
The panel also found that the buildings, and their lots, encroached on a creekline and there was a lack of space for “appropriately designed internal vehicle circulation" to drive around the subdivision.
It told the developers one of its biggest concerns was an “unyielding uniformity of design” in the dwellings.
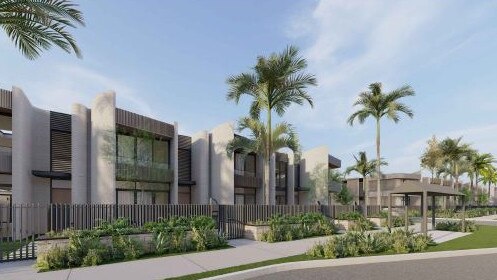
In documents lodged with the DA, the developers, Green Kingswood Pty Ltd, stated that the “proposed built form comprises contemporary style buildings with an emphasis on simple expression of forms, materials and a layering of elements which add texture and visual interest”.
“A variety of materials and colours are proposed which provide high quality facades such as glazing, sandstone cladding, metal balustrade and timber plus aluminium sheet metal cladding.
“The proposed streetscape includes open lawn strips, planting in the public verge and fences integrated with letterboxes. The private gardens typically include open lawn strips, hedges, ornamental trees, shrubs and ground covers.”
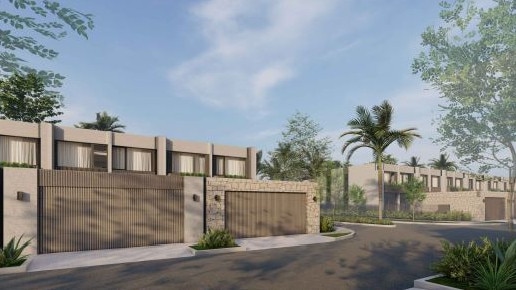
Electric vehicle charging would be provided in each house along with solar power panels on the roofs.
The subdivision site is within the existing Warriewood Valley Urban Land Release Area.





