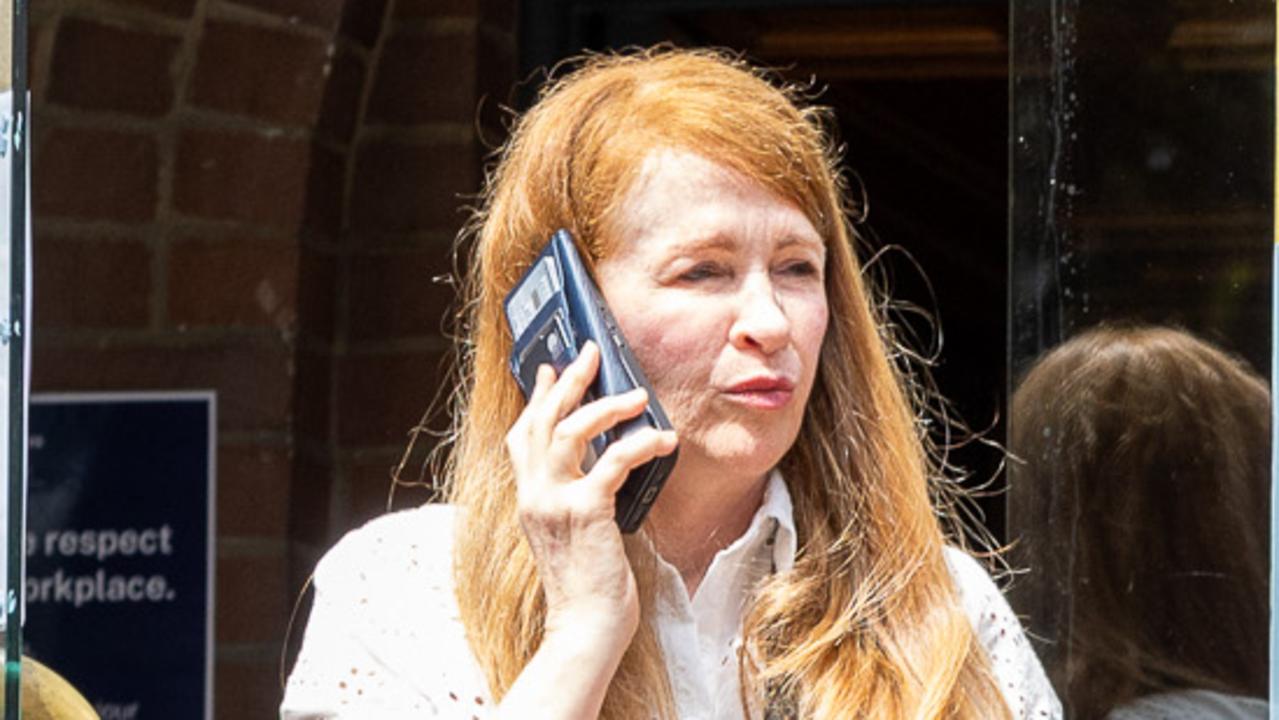The developments set to change the face of Sydney’s northern beaches
From the creation of new town centres with 12-storey apartment blocks to a new hospital and high school, we take a look at the projects set to change the face of the northern beaches.
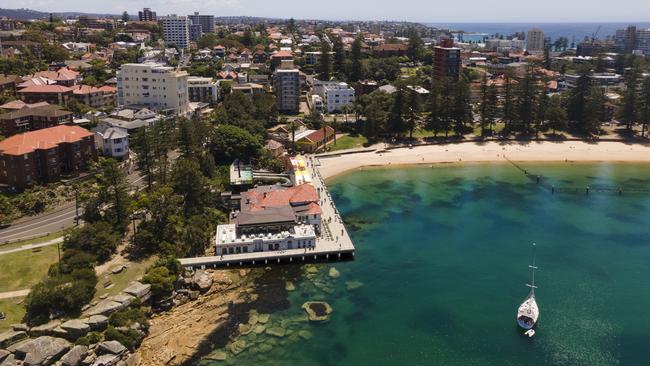
Manly
Don't miss out on the headlines from Manly. Followed categories will be added to My News.
While some may be controversial, new developments are constant in the fast-changing northern beaches.
There’s plenty of plans in the works to improve public infrastructure over the next years.
And some major projects – from retail to accommodation to office space – which have either been approved, or proposed, will have an impact and get the area talking.
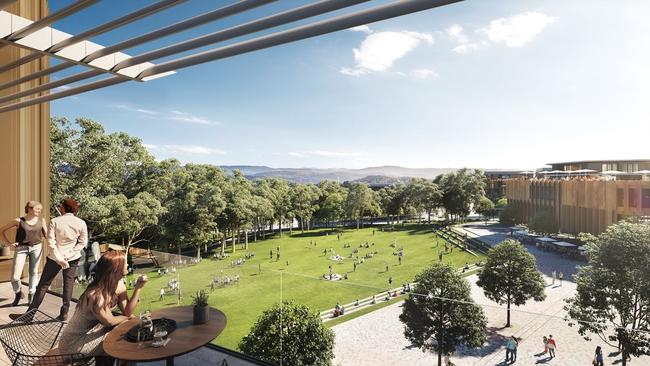
Frenchs Forest Town Centre
Dozens of properties including about 30 houses, a police station and a church will be bulldozed — or parts of the land resumed — to make way for a new town centre at Frenchs Forest.
The houses will be compulsorily bought up by the NSW Government to allow new roads and intersections, the widening of existing roads, more public open space and bigger parks.
As well as home being demolished, the police station on Frenchs Forest Rd would go along with the Christian & Missionary Alliance Church on Forest Way.
The NSW Government is transforming the centre of Frenchs Forest, just west of the Northern Beaches Hospital. A well as a new commercial strip, it have apartment blocks up to 12 storeys high.
The “Frenchs Forest Place Strategy 2041”, which includes 5360 new homes, was given the NSW Government tick of approval just before Christmas, 2021.
It is the first phase of a three-stage redevelopment — designed to incorporate the Northern Beaches Hospital precinct into the suburb — to be rolled out over the next 20 years.
As part of phase one there will be 1000 new medium and high density dwellings in the new town centre — based around the site of the current The Forest High School — and another 1000 homes in nearby residential areas.
the high school will be demolished and rebuilt at Allambie Heights. About 1.5 hectares of new public open space, including a 1665 sqm plaza, will be created and the council will upgrade three local parks – Brick Pit, Akora and Rabbett reserves.
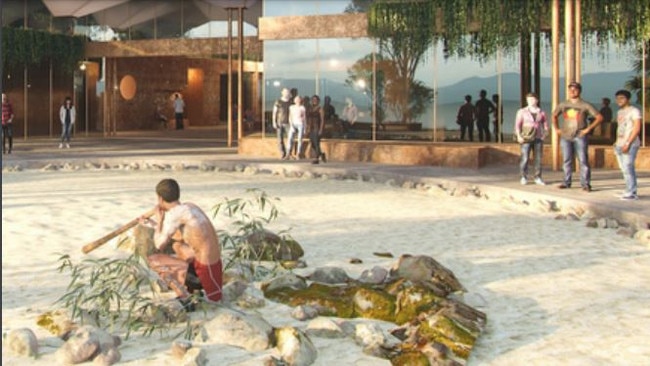
Lizard Rock
Community opposition is still against plans for a 450-home subdivision on Aboriginal-owned bushland at Belrose.
The Metropolitan Local Aboriginal Land Council’s wants to redevelop the 71ha site known locally as “Lizard Rock.
By developing the site, the MLALC wants to generate hundreds of millions of dollars to help support programs for Aboriginal people, including providing social housing. It has said the proposal would protect a number of ancient Aboriginal sites within its boundaries, with 19.8ha of the development kept as conservation areas.
But some locals, two state MPs and the Northern Beaches Council, are opposed to the plan with concerns it was not safe from bushfires and will have a severe impact on sensitive animals and plants in the area.
Supporters say the development could include seniors housing, an Aboriginal cultural community centre as well as shops, a supermarket and cafes.
A Planning Department delegate for the Minister advised the council that the proposal was moving to the next stage of assessment.
The pans is likely to go on public exhibition early next year.
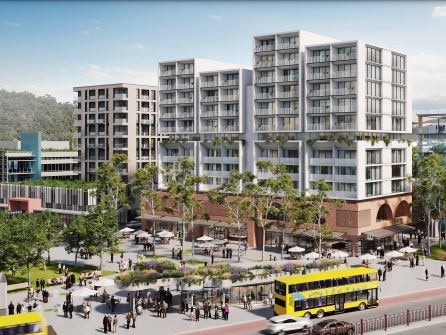
Brookvale Town Centre
Apartment blocks up to 12 storeys high would be allowed next to Warringah Mall if a draft new plan to transform tired and dated Brookvale is adopted.
And eight-storey buildings could be built along Pittwater Rd north of the B-Line bus stop and a new Town Square created on the site of the existing Bunnings Warehouse.
Details of the Northern Beaches Council’s draft Brookvale Structure Plan — to be used to guide development in the suburb for the next 15 years — could see about 1300 new homes built as well as the creation of 975 new jobs.
About 65 of the home units would be set aside for ‘affordable housing” and the Aldi supermarket site could be rezoned to make way for offices.
Details of the plans were revealed in November
The plan, which the council voted to put out for public consultation, still allows for the suburb to contain two industrial areas, east and west of Pittwater Rd.
But the businesses in those zones, to be called Industrial East and Industrial West, would be allowed to increase in height to four storeys in an effort to help expand business and job opportunities in the suburb.
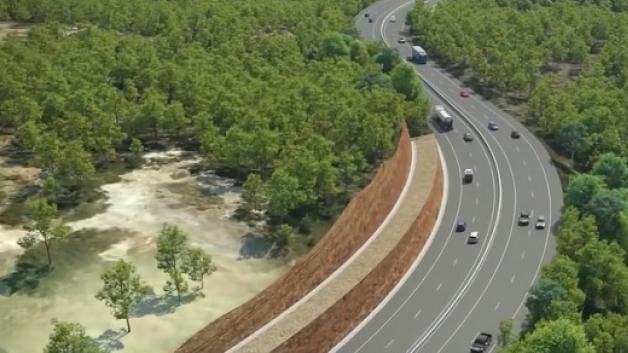
Mona Vale Rd East
Work has been underway for four years to remove more than 210,000 cubic metres of rock and soil as part of the $140 million upgrade of the eastern stretch of Mona Vale Rd — the one lane each way route into the northern beaches notorious for its traffic jams.
Massive rock breaking and excavations was needed to “flatten out” terrain to allow the widening of the road to four lanes between Mona Vale and Ingleside.
Transport authorities say the 3.2km upgrade — which runs between Manor Rd at Ingleside and Foley St, Mona Vale — will improve safety and travel times for the 35,000 vehicles that use Mona Vale Rd each day. Special fencing, as well as a fauna overpass and underpass, is also being installed to help protect local wildlife from traffic.
It was expected to be completed in the 2022/23 financial year, but no firm date has been set.
Now controversy has emerged about whether the $340m, 3.4km upgrade to Mona Vale Rd West, between McCarrs Creek Rd, Terrey Hills and Powderworks Rd, Ingleside, will go ahead.
The NSW Labor Government has said this project is part of a current review of infrastructure spending and could be axed, delayed, or modified.
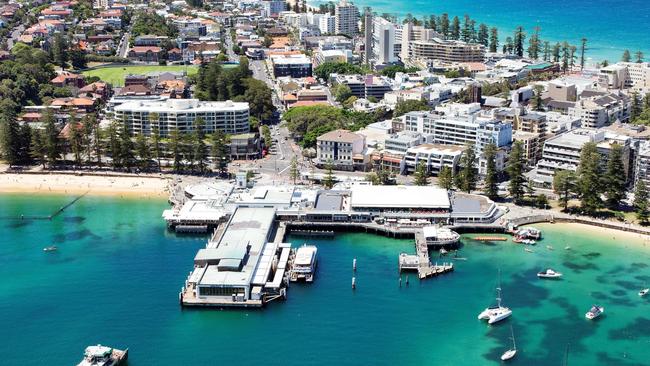
Manly Wharf
The historic wharf is set for a makeover after Brisbane-based tourism developers bought the iconic site for $80 million — along with the adjoining pub.
The men behind the redevelopment of the popular historic Howard Smith Wharves (HSW) hospitality precinct in the Queensland capital say they are looking forward to “breathing new life” into the Manly location.
They want to turn the wharf into a “family friendly, sustainable and cultural entertainment precinct”.
Details of the purchase of the leasehold to the wharf, home to some of the seaside suburb’s favourite eateries — including Hugo’s and Queen Chow — and the popular Manly Wharf Hotel, were released in June.
HSW founders and directors Adam Flaskas and Paul Henry paid $80 million to the former Wharf leaseholder, property developer Robert Magid, who bought the lease to the then down-at-heel wharf in 1995. At the same tine they have paid more than $30 million to take over Ben May’s Manly Wharf Hotel, on the eastern end of the wharf complex.
“We’re looking forward to deeply connecting with the Manly community and providing a family friendly, sustainable and cultural entertainment precinct, offering the freshest, highest quality produce to the local community and visitors of Manly Wharf,” Mr Flaskas said.
“Manly Wharf is a vibrant and much-loved location for locals and visitors from across the globe.
“We’re passionate about creating dining and entertainment destinations that bring diversity of food, music, and community together. With such incredible history in the area, we’re excited to embark on this new journey, breathing new life into such an iconic site.”
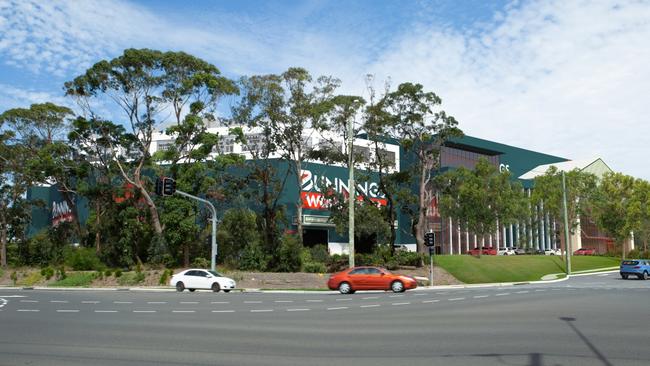
Bunnings, Frenchs Forest
Construction work on the super-sized five-storey hardware outlet is well underway.
An Australia Post distribution centre and a two-storey office block at Frenchs Forest were bulldozed to make way for the massive $48 million store — which will boast three levels of retail — at the intersection of Warringah, Allambie and Rodborough roads.
When completed the outlet is expected to become a haven for do-it-yourself handypeople, tradies and professional builders on the northern beaches, even though it already has local outlets at Warringah Mall, Belrose, Balgowlah and Narrabeen.
The company was aiming to complete construction in early 2025.
Bunnings reckons the Frenchs Forest store will generate more than 800 jobs, including 700 during construction and about 135 vacancies for retail workers.
This outlet will be first time Bunnings will offer three levels of retail that includes hardware and building supplies, an outdoor garden centre, a large cafe and a kids’ playground.
There will be two levels of parking for close to 400 vehicles.
The project is still generating some community concerns about traffic in the area, especially with the new The Forest High School set to be built about 400m away on Allambie Rd.
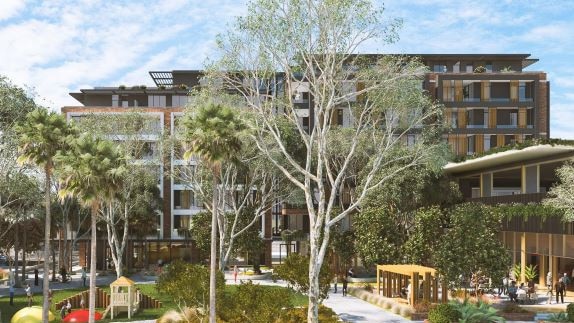
Jardin Retirement Village, Frenchs Forest
This contentious $60 million retirement community for over 55s was given the go-ahead by the NSW Land and Environment Court in April.
Northern Beaches Council and state planning officials had knocked back plans for the luxury seniors living complex in Skyline Pl.
But the developer, Platino Properties, of the high-rise project at Skyline Pl, has been given the go-ahead by the court after it lodged an appeal.
After a conciliation conference between Platino and the council in March, the court upheld the appeal, allowing Platino to now construct two buildings — seven- and three-storeys — containing 98 apartments, just minutes from Northern Beaches Hospital.
The complex will also include 10 units for disability housing to be operated by Project Independence, and 4 affordable units for seniors.
It will be the second stage of the “Jardin” retirement village. The sold-out first stage — 52 units in multistorey buildings — is now being built on an adjoining lot fronting Frenchs Forest Rd.
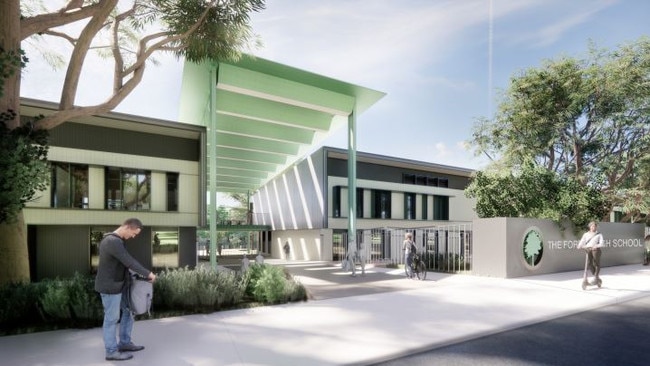
The Forest High School, Allambie Heights
The newest high school on the northern beaches will accommodate 1500 students at Allambie Heights.
The school is taking over Crown Land that used to be leased by the Cerebral Palsy Alliance’s former McLeod House hostel for county kids visiting Sydney for treatment and rehabilitation.
A new location for the school was needed because the current school, at Frenchs Forest will be bulldozed to make way for the new Frenchs Forest town centre.
The derelict and vandalised McLeod House has already been bulldozed.
Documents lodged with planning authorities as part of the “State Significant Development Application” show that it will allow for 1500 students and 120 staff. The current school has about 1000 students.
But community concerns have already emerged about street parking around the school and possible traffic snarls when the new Bunnings Warehouse opens, further up Allambie Rd.
The new school will have seven two-storey blocks as well as one football field, six games courts and parking for 121 cars.
Parents and staff have been told that students could be walking in the gates at the new school in early 2025.
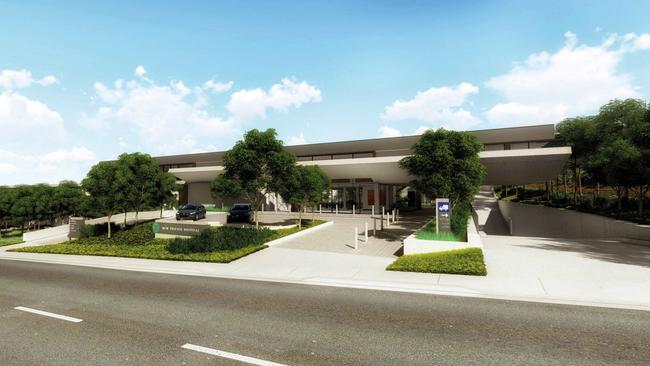
Wyvern Private Hospital Terrey Hills
This $98 million hospital and rehabilitation centre is on track for a mid-2024 opening.
Developers of the 84-bed facility, on a four hectare site on Myoora Rd, last week celebrated a construction milestone – the completion of the facility’s three main buildings.
Management has confirmed that the final phase, the interior fit-out and installation of medical equipment, had begun.
The hospital site, which was given planning permission seven years ago, is owned by Australian Unity. In February last year Wyvern Health signed a 30-year lease and major works agreement with Australian Unity’s Healthcare Property Trust to develop and operate the hospital.
It will have medical and surgical services including seven operating theatres, a cardiac catheterisation lab; 56 surgical inpatient beds; 20 rehab beds and: eight beds in its intensive care unit.
There will be “clinical support units” including radiology — equipped with CT, MRI, X-ray and ultrasound imaging — pathology; a pharmacy; a 148-space car park and 15 consulting suites.
A hydrotherapy pool and a gym for physiotherapy and rehabilitation are being fitted out along with a cafe.
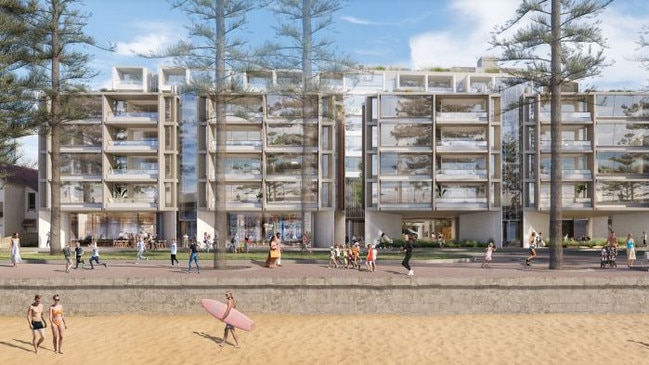
Royal Far West apartments, Manly Beach
As part of a $107 million redevelopment, Royal Far West — a health charity for children from rural NSW — can demolish part of its beachfront campus and build eight- and five- storey apartment blocks across the road from Manly Beach.
Most of the 58 units will be offered to the public on 99-year leaseholds to help fund the ongoing operations of the charity, which has been helping country kids with health and developmental problems for close to 100 years.
As part of what is has called “RFW Neighbourhood” — first mooted in 2013 — the not-for-profit Royal Far West will also provide space for shops, cafes and offices.
There will also be a large public outdoor plaza near the corner of Wentworth St and South Steyne in the heart of the seaside suburb.
Heritage-listed Drummond House, on Wentworth St, will be upgraded and accommodate visiting RFW clients and children and continue to “serve as quality guesthouse accommodation in Manly”.
Royal Far West confirmed it was not selling any portion of the site, but the red-brick buildings at the front of the complex would be bulldozed. The five-storey apartment block will front the southern end of Manly with an eight-storey building, with five levels of apartments and three floor of commercial/retail space, behind it.
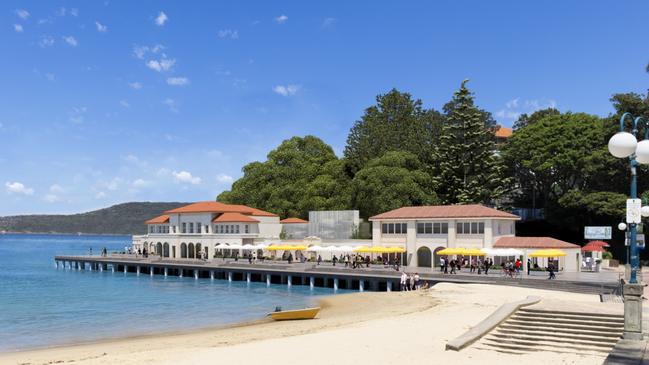
Manly aquarium demolition
The area around the derelict eyesore — that was once the Sea Life Aquarium on Manly Cove — will be transformed once it is bulldozed.
The owner of the prime harbourside location, Transport for NSW, wants to tear down the dilapidated building that was abandoned five years ago.
It wants to transform the site into waterfront public space at what is now called “Manly Cove West”, opening it up for future outdoor dining, seating and recreation options.
TfNSW says removing the aquarium building, which closed its doors in January 2018, will also “reconnect” the historic Swimmers Pavilion and other heritage buildings with the beach along West Esplanade.




