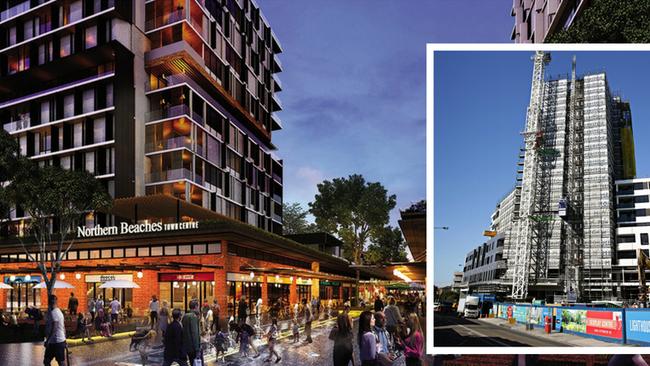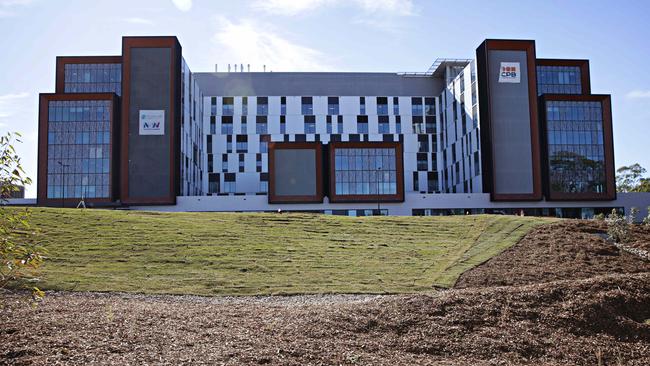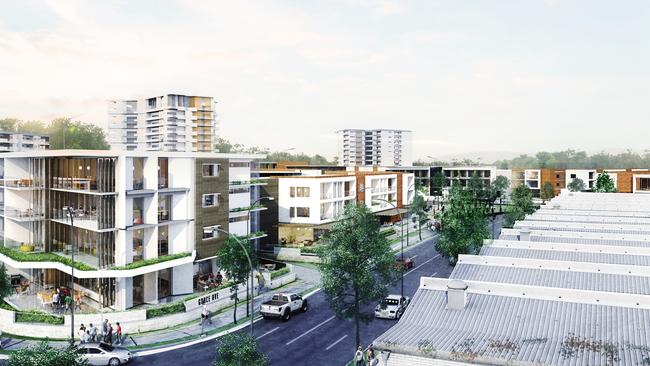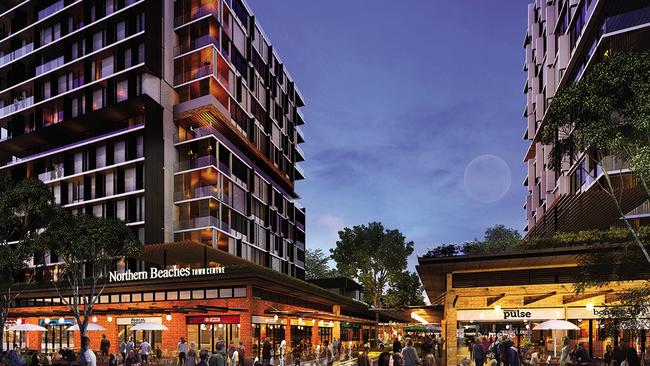Tallest towers planned for northern beaches around new hospital in Frenchs Forest
MULTIPLE towers, which would dwarf the highest existing buildings on the peninsula, are part of a short-list of three options being considered as part of new infrastructure surrounding the new Northern Beaches Hospital.

Manly
Don't miss out on the headlines from Manly. Followed categories will be added to My News.
- How 140,000 motorists will be affected by new hospital road works
- Video: Northern beaches hospital set to be the world’s best
- Report says $8 billion northern beaches tunnel could be put off
TOWERS up to 70m high are being proposed to create more open space in the Frenchs Forest town centre, as work continues on a masterplan surrounding Northern Beaches Hospital.
At Tuesday night’s council meeting three options will be explored to free up green space and create a more visually pleasing town centre.

A report prepared for councillors speaks of “trade-offs” the public had expressed interest in during consultation which included extra height to allow for more sunlight and open space. The proposed 22 storeys would make the buildings the tallest on the peninsula, with the $400 million Meriton Lighthouse development 17 storeys or 52m.
The structure plan put forward in August last year proposed a height limit of 40 metres: the hospital’s height.
OPTION 1
●Max height 40m or 13 storeys
●Flat skyline with many smaller towers
●1080 new dwellings
●6500sq m of open space
●Poor solar access in public areas
●1700 extra jobs — 15,000sq m of retail and 11,400 sq m of commercial

Option 2
●A signature tower of 22 storeys plus 16 to 17-storey,15-storey and multiple 12 to 13-storey units
●1080 new dwellings, better solar access
●10,000sq m open space
●1700 jobs, 15,000sq m of retail and 11,400 sq m of commercial

OPTION 3
●Max height 70m or 22 storeys
●12 to 13 storeys with five larger towers between 12 and 22 storeys
●1500 new dwellings and 10,000sq m open space
●Possible overshadowing in public areas
●Same job numbers as other options

That plan was to accommodate 1500 dwellings as part of phase one of the three-phase plan which would eventually add 5000 homes to the area.
Under that plan there would have been 3000 to 4000sq m of open space.

The three new options to be put to the community will provide more green space in the town centre. More jobs would also be created with a bump up from the proposed 800 to about 1700 due to a reduction in retail to make way for more commercial space.
However, only option three — which proposes a series of 70-metre towers tapered down to 40-metres — provides the housing density originally required by the State Government. It would also create 10,000sq m of open space. Option two would have a 22-storey “signature building” to be surrounded by buildings which would taper down in height.

It would also give 10,000sq m of open space but would allow just 1080 new dwellings.
Option one is essentially the original plan but with more open space at the expense of about 500 dwellings, which would also be 1080.
“We are planning a town centre which will be there for the next 50 years plus. We want to get it right and make sure we have considered every option available,” Mayor Michael Regan said.
He stressed that no decision had been made and it was up to the community to decide what it wanted.
“The key focus for the previous Warringah Council and this current council is to retain a large piece of open space in that town centre,” he said. “I think that will be achieved with the various options put out.

“There are pros and cons in each plan.”
Frenchs Forest ward Cr Penny Philpott urged the community to have its say.
“We have been pushed around a lot by the State Government,” she said.
“We didn’t want a town centre, why would we?
“Everyone was happy as it was but we have got to make the most of it now that it is coming and we need to have the best option.”
She likened the current structure plan which has a number of buildings at the same height a “slum”. “If we have to have it, let’s make it iconic,” she said. “Let’s make a brilliant skyline, something that stands out rather than just rectangular boxes that look like a slum.
“I am all for a massive building that will be really iconic, with smaller really, really well-designed buildings around it.”
