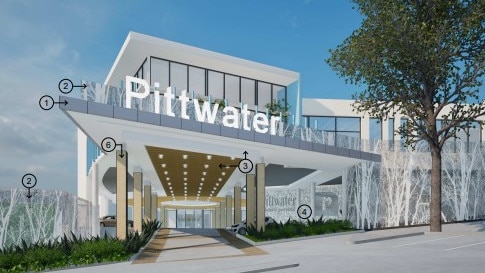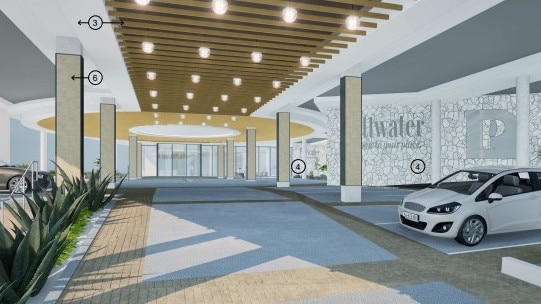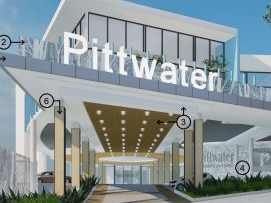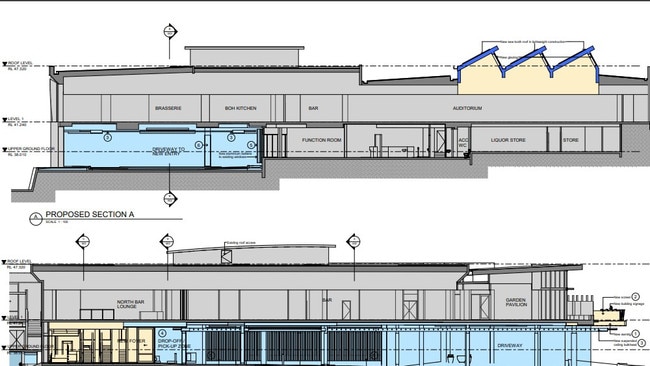Pittwater RSL: Mona Vale club reveals plans for $7.5m refurbishment
Planning authorities are set to decide on a $7.5m proposed refurbishment of a popular northern beaches’ RSL club. See the latest drawings.

Manly
Don't miss out on the headlines from Manly. Followed categories will be added to My News.
One of the northern beaches’ most popular clubs is planning a $7.5m facelift.
The proposal comes just nine years after Pittwater RSL Club completed a $6m refurbishment.
Now the 67-year-old club wants to create a new entrance foyer and improve the clubhouse facade for its 25,000 members and their guests.
A development application, which includes an increase in the height of the building, is set to go before the Northern Beaches Local Planning Panel on Wednesday.
Critics have pointed out that a proposed new “sawtooth roof” design, to allow more natural light into the club, would exceed the allowed zoned maximum building height by 35 per cent — close to 3m.

In a submission to the council, local Robert Stoddard was concerned that the roof would impede his and his neighbour’s views across Warriewood Valley.
“The proposal is unreasonable and unnecessary and compliance with the development standard
should be maintained,” Mr Stoddard wrote.

Geoffrey Walsh was concerned about the large proposed illuminated “Pittwater”, measuring 10m x 1.5m.
“I trust (it) will be of subdued illumination so as not to dazzle motorists driving north on Warriewood Rd at night,” he said.
Documents attached to the DA, which was lodged with the council in January, showed that the proposed changes to the clubhouse, which opened its doors in 1960, included a new foyer and elevator.
New car park driveways and drop off and pick up zones were also proposed along with a new internal staircase.

The latest refurb to the clubhouse comes after work started in 2015 on a $6m redevelopment that included a radical decor change as well as new eateries, including a 400-seat restaurant.
Late last year, the club sought planning permission to transform part of its rooftop car park into six pickle ball courts.

According to a planning consultant’s report with the latest DA, the additional height required for the sawtooth roof did not “significantly alter the building’s scale or introduce excessive bulk”.
“(The 11.49m roof) will enhance natural lighting and ventilation, reducing reliance on artificial heating and cooling systems, thus minimising the development’s carbon footprint,” the report stated.
“The sawtooth roof design not only enhances the aesthetic appeal of the building, but also improves the overall amenity of the area.”





