Pittwater House school’s $14.7m upgrade plans revealed including move to reduce traffic snarls
A proposed $14.7m refurbishment of one of the northern beaches’ most exclusive schools includes a brand new library and plans to cut the number of parents’ cars clogging surrounding streets. SEE WHAT IT WILL LOOK LIKE HERE.
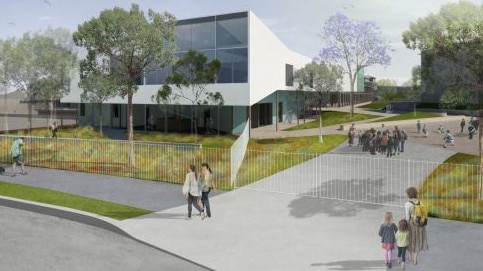
Manly
Don't miss out on the headlines from Manly. Followed categories will be added to My News.
- Drink drivers named and shamed after hundreds charged with DUI
- ‘I never thought I’d be unemployed five months on’
New artists’ impressions of a $14.7m proposal to upgrade one of the northern beaches most exclusive schools have been revealed.
Pittwater House, also wants to cut before and after school traffic snarls in surrounding streets by improving the student drop-off and pick-up zone and increasing on-site parking.
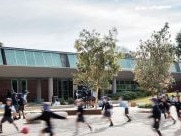
The Collaroy campus — where parents pay up to $24,600 a year to send their children from preschool to year 12 — originally lodged a development application (DA) with planning authorities in November last year.
DA documents show that while the school has no current plans to increase the number of students, the proposed upgrades would allow it to grow from the current 887 students to 1091 by 2030.
The NSW Government’s State Planning Panel North recently asked the school for more information about a number of issues including traffic and environmental impacts before it makes its decision on the DA.
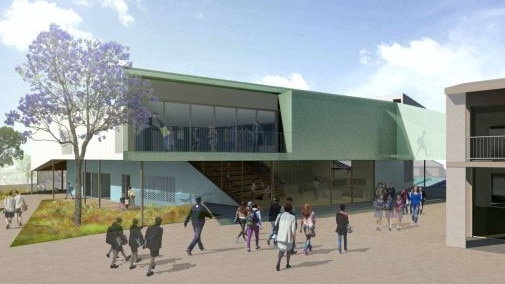
Pittwater House, which opened in 1961, wants to build a new two-storey library and “student resource centre” as well as upgrade a number of classrooms and expand parking, within the school, for staff and school buses.
A traffic report prepared as a part of the DA said the current arrangement for parents to drop off and pick up their children was “far from ideal”.
“The drop-off/pick-up area does not allow for internal queuing of vehicles and queues extending into the street interfere with the operation of the intersection of South Creek
Rd and Parkes Rd,” the report said.
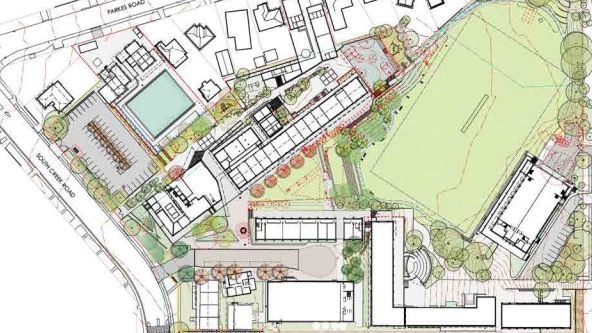
Neighbouring residents have consistently complained about queuing vehicles blocking their driveways and the high number of cars owned by school staff parked in surrounding streets.
In a message to parents on its website the school said that as part of its ‘masterplan” it wanted to increase the number and facilities of classroom spaces across the school.
The library and resource centre would include junior and secondary libraries; individual study and reading spaces; group study areas and meeting hubs; a “Makerspace” where students can meet develop creative projects and; a meeting and learning area that can accommodate 80-100 students.
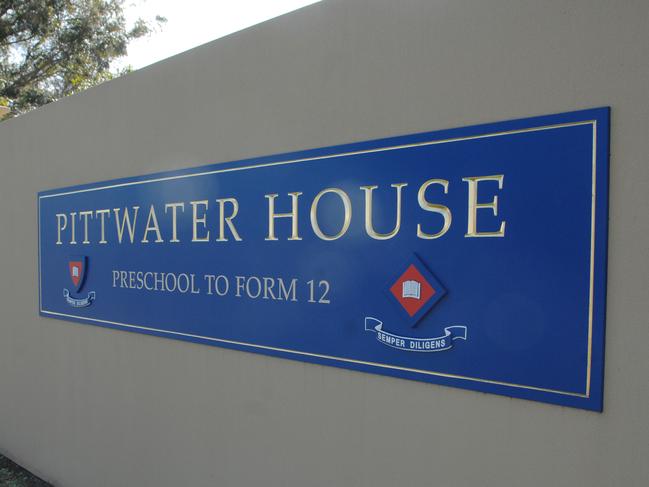
“This is a plan for renewal, not expansion. The school is not increasing its current class structure,” the school said.
A new driveway on South Creek Rd would allow parents’ cars to enter the campus for a brief period in the mornings and afternoons.
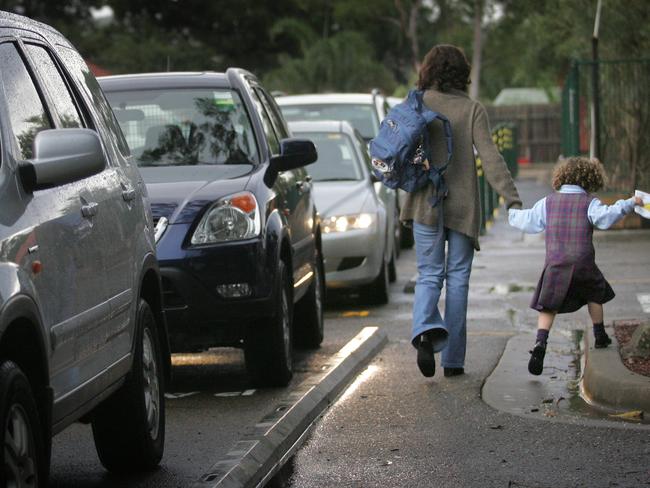
“Outside of these brief drop-off and pick-up times, the gate to this driveway will be locked, when the area will become play space for our students,” the school said.
The plans also include the demolition of demountable services buildings and sheds on the southern frontage of the school and the creation of a single reception/admissions office.

