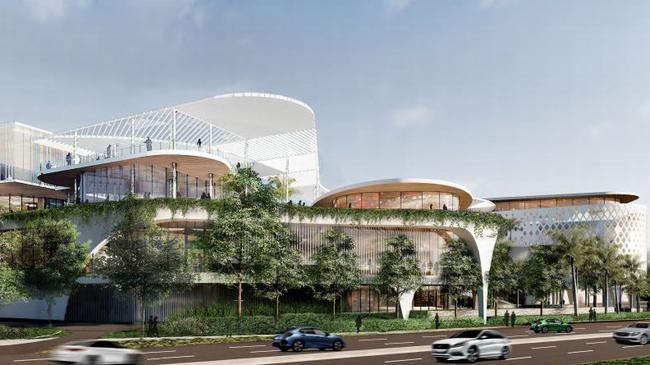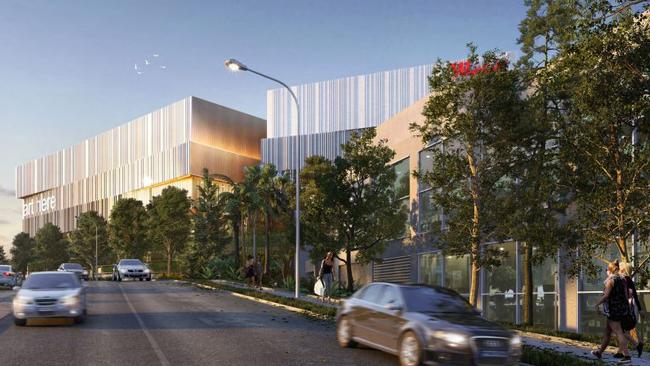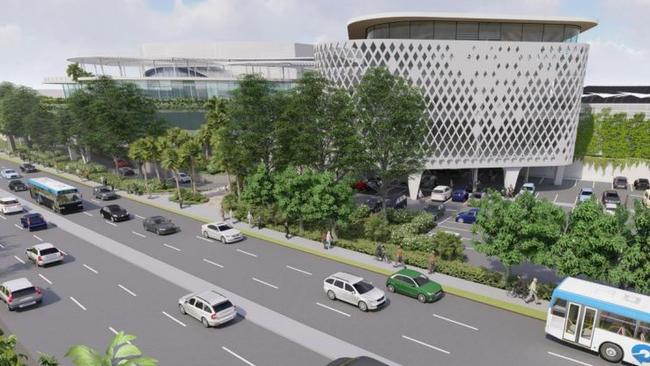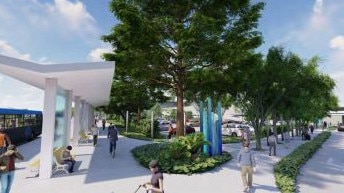New details revealed as decision looms on Warringah Mall’s $226m redevelopment plan
New details about changes to the proposed $226 million upgrade of Warringah Mall have been revealed.

Manly
Don't miss out on the headlines from Manly. Followed categories will be added to My News.
The height of the proposed $226 million upgrade of Warringah Mall has been reduced.
An assessment report prepared by Northern Beaches Council revealed that the “issue of building height … has been one of the critical issues with this proposal”.
Westfield has lodged an application to expand the popular Brookvale shopping centre by close to 10,000 sqm.

If the application is accepted, it will make room for a major department store, 10 smaller shops, 35 extra food premises, three kiosks and 15 speciality retail tenancies.
The current Hoyts cinema complex will be replaced and 418 new parking spaces.
The redevelopment focuses on the eastern and southeastern end of the mall bordering on Condamine St and Old Pittwater Rd.
In the council report assessing the development application, released ahead of a meeting of the Sydney North Planning Panel next week, council’s director of planning and place, Louise Kerr, wrote that the height issue was raised with the applicant during assessment.

The building height will drop by 4.8 metres.
“In response, the applicant has amended the plans to reduce the overall height and step the design away from its southern edge with Old Pittwater Rd,” Ms Kerr’s report said.
“The resultant built form has been revised and improved, in response to several meetings and feedback provided by council, and is now satisfactory in terms of its urban design qualities.
“The proposed height of the building will not have any impact on views from adjoining properties given the nature of such views over the site.”
Ms Kerr wrote that the development would result in a “significant economic and social benefit to the area and will create a significant number of new jobs.”

Images released earlier this year show futuristic-looking buildings with a primarily white colour scheme.
Ms Kerr wrote that the latest improvements included high quality external finishes and
suitable landscape treatment of front setbacks “such that the development will have a high
degree of architectural merit and not be overbearing on adjoining and nearby residential
properties.”
The proposal also includes three medium-sized stores, several small stores, three kiosks, six food court outlets and a number of new forecourts on the ground floor.
On the first floor, additional carparking spaces, two medium sized stores, a speciality store and a food forecourt with several cafes and restaurants will be added.
The level one mezzanine level will feature more carparking spaces while level two will have another food court with several outlets, three medium-sized stores and four smaller stores.
The top floor will house the relocated Hoyts cinema which will have 10 screens. There will also be space for a medium sized store across from the cinema entrance.
