Fresh details and images revealed as decision is due on Warringah Mall’s $226m redevelopment plan
New images and details of the proposed $226 million upgrade of Warringah Mall have been revealed, showing futuristic looking buildings. Check it out.
New images and details of the proposed $226 million upgrade of Warringah Mall have been revealed.
It comes as the plans for the Westfield centre are set to be decided on at the start of next month.
The freshly released plans show futuristic looking buildings with a primarily white colour scheme.
There is also plenty of greenery with plans for the planting of dozens of new trees and shrubs.
The proposal has been tweaked slightly since first being released late last year.
However, customers are set to enjoy much the same shopping experience as previously proposed.
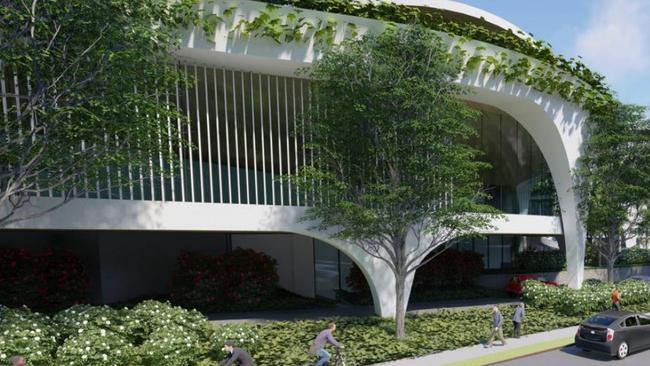
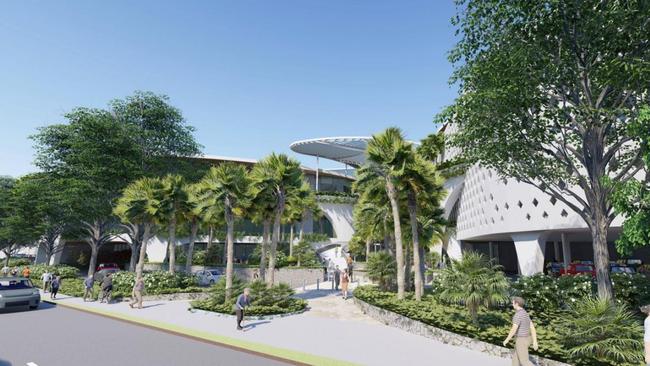
There will be room for a major department store, 10 smaller shops, 35 extra food premises, three kiosks and 15 speciality retail tenancies.
The plans include 418 new parking spaces, taking the total to 5093.
The redevelopment focuses on the eastern and south eastern section of the mall which borders Condamine St and Pittwater Rd.
On the ground floor there will be room for the major store, which is expected to be a Target.
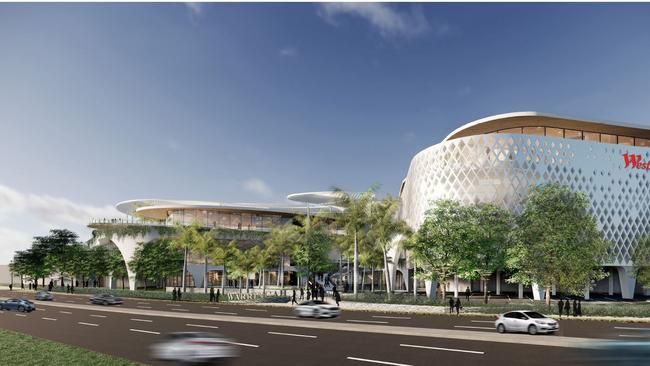
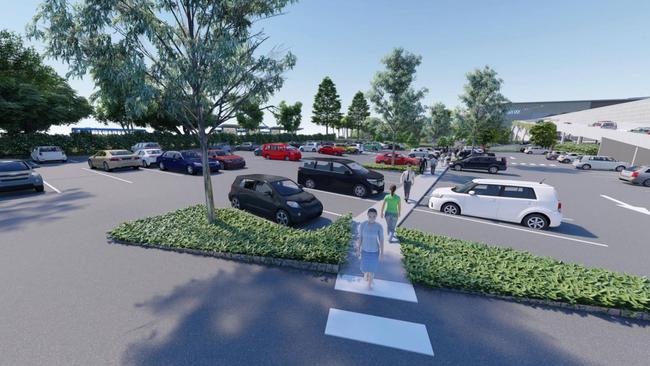
Also on the ground floor there will be three medium sized stores, several small stores, three kiosks, six food court outlets and a number of new forecourts.
The ground floor will also be where the bulk of the extra 418 new carparking spaces will be.
On the first floor there will be additional carparking spaces, two medium sized stores, a speciality store and a food forecourt with several cafes and restaurants.
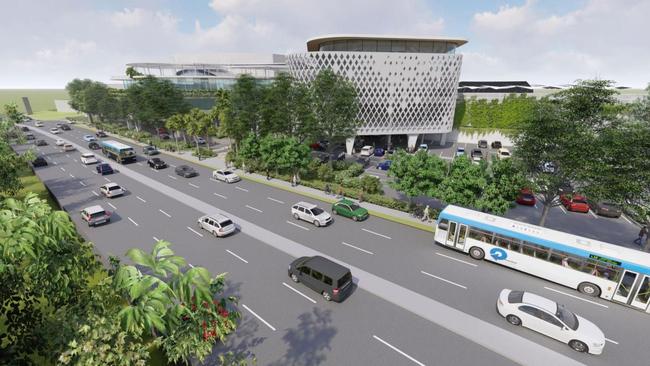
The level one mezzanine level will feature more carparking spaces while level two will have another food court with several outlets, three medium sized stores and four smaller stores.
The top floor will house the relocated Hoyts cinema which will have 10 screens. There will also be space for a medium sized store across from the cinema entrance.
The proposal has been labelled as stage two by developers with stage one having been finished in 2016.
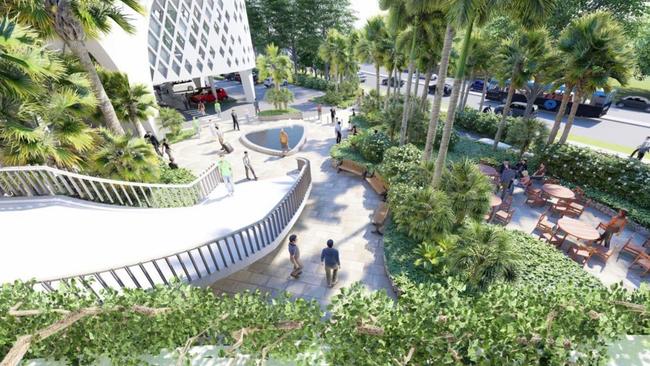
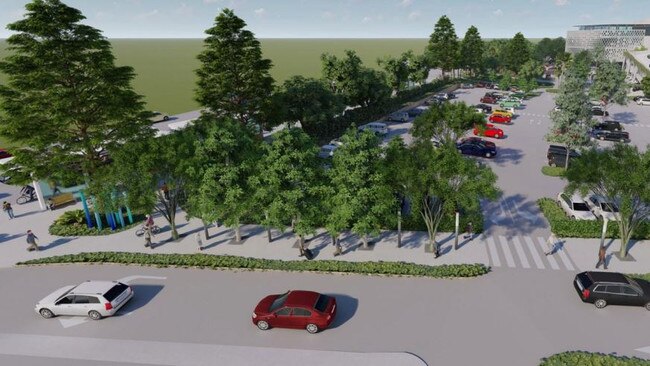
The first stage providing about 8000sq m of extra retail space and this project will provide another 10,000sqm.
The proposal is due to be decided on by the Sydney North Planning Panel on May 1.


