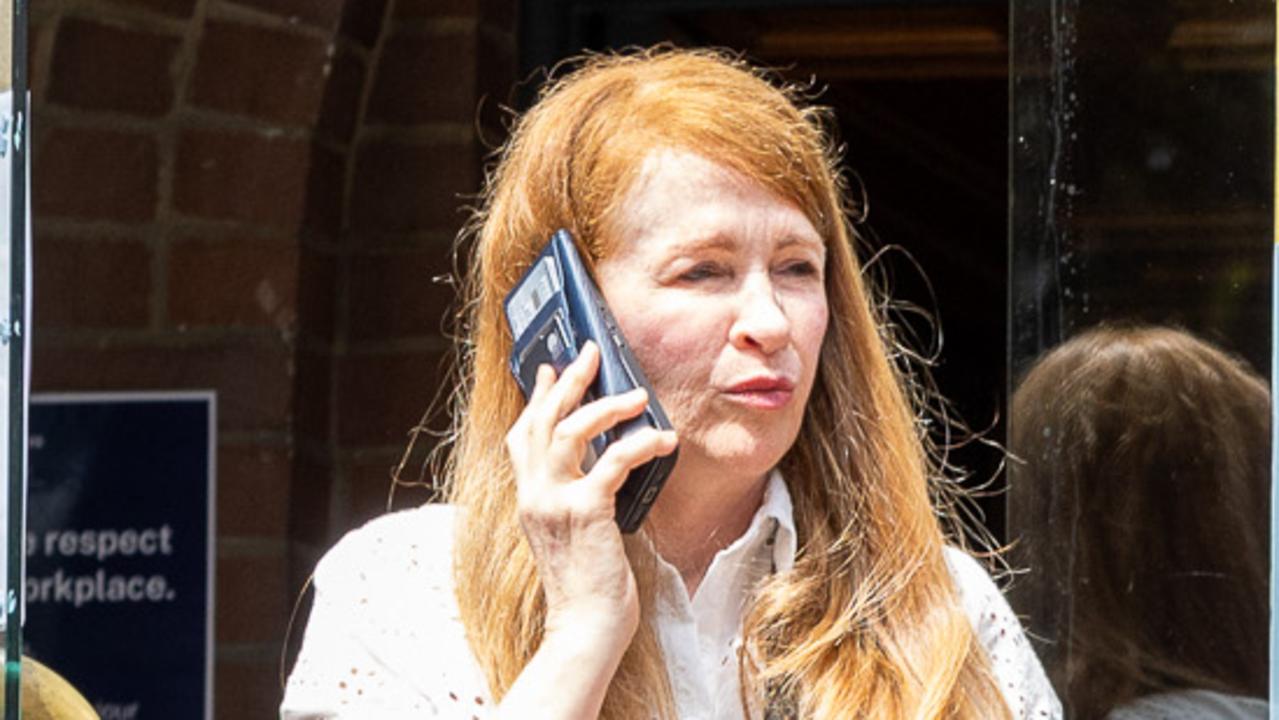For 60 years the dressing pavilion’s beauty has been hidden behind aquariums
Ninety years ago this month the Dressing Pavilion at the western end of Manly Cove was opened to the public but for two-thirds of its existence the attractive building has been obscured by aquariums.
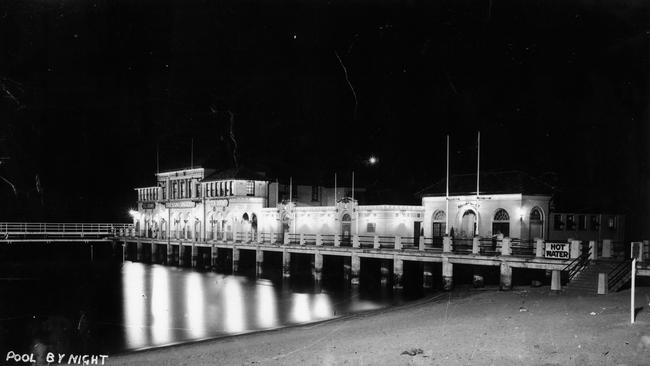
Manly
Don't miss out on the headlines from Manly. Followed categories will be added to My News.
Ninety years ago this month the Dressing Pavilion at the western end of Manly Cove was opened to the public but for two-thirds of its existence the attractive building has been obscured by aquariums.
The aquarium closed in 2018 and is slated for demolition late this year or early next year and for many it can’t come soon enough.
The Dressing Pavilion was built to accompany the giant harbour pool that once enclosed Manly Cove between Manly Wharf and what is now called Federation Point.
The pool was built by the Port Jackson and Manly Steamship Company – the operator of the Manly ferries – to promote Manly and to lure day trippers on to the company’s vessels.
By 1930, ferry patronage on the harbour was at its peak but all the ferry operators in Sydney knew they would be the big losers when the Sydney Harbour Bridge opened.
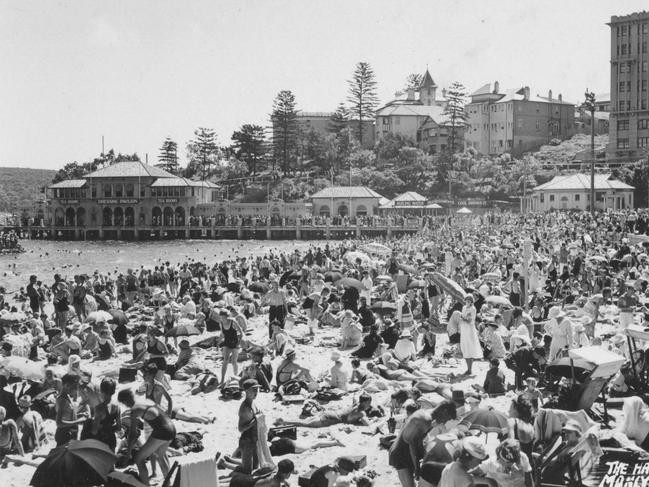
Most of the inner-harbour ferry companies were doomed but the Manly ferry operator only expected to lose about 20 per cent of its patrons after the bridge opened.
The company’s confidence was based on the growth over the previous decades of daytime tourism to various harbourside locations, of which Manly was the premier spot.
The idea for the giant harbour pool was presented to Manly Council in September 1931 and the following month the council agreed to the company’s plans and construction began almost immediately.
The pool was available for use by the public in late December 1931, although it was not completed until late January 1932.
Designed and built by the ferry company and its workers at Kurraba Point, the pool was constructed of north coast hardwoods on turpentine piles, the giant pool consisted of a promenade 335m long and 3.4m wide, with a 2m wide bathers’ platform at a lower level.
The pool was 275m long, 69m wide at its widest point and up to 6m deep.
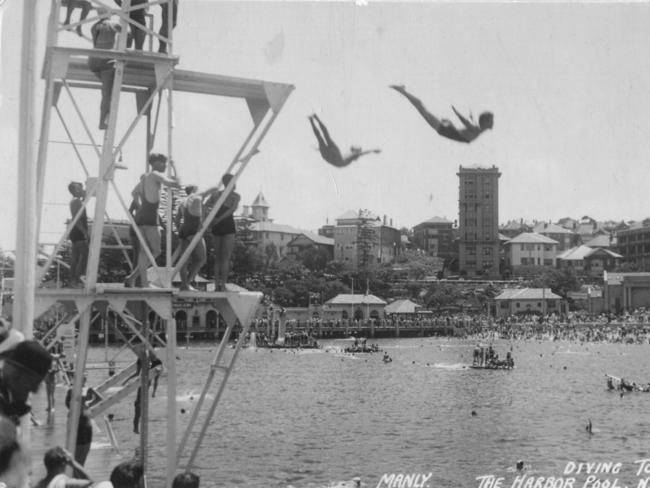
And, as if safe swimming at a comfortable beach was not enough, the pool was also equipped with an array of amusements, including pontoons with slides, water wheels, springboards and even tethered logs designed to buck and roll at the slightest touch, so that mounting them required practise and skill.
Mounted on the promenade were several diving boards at different heights and a water slide more than 15m above water level.
In November 1932 the pool was made even more attractive when the ferry company installed floodlights equal to three million candlepower – 50 floodlights on the promenade, 22 on the beach and four underwater.
But while everyone agreed that dressing sheds for the pool should be built, there was no unanimity about where they should be built.
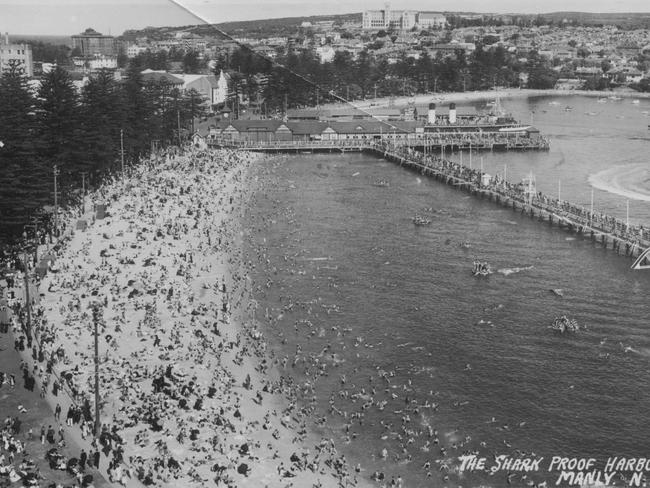
The ferry company wanted them to be at the western end of the pool but the aldermen couldn’t agree on a location, while the Manly Property Owners and Ratepayers’ Association was opposed to them being where the ferry company wanted them.
There was also disagreement between the council and the ferry company as to who would pay for the dressing sheds and who would maintain and manage them.
Initially Manly Council agreed to build the pavilion with money lent to it by the ferry company, then it was agreed that the ferry company would build the pavilion and that the council would take it over after 12 years, but eventually the construction and ongoing maintenance and management was left to the ferry company with no contribution from the council.
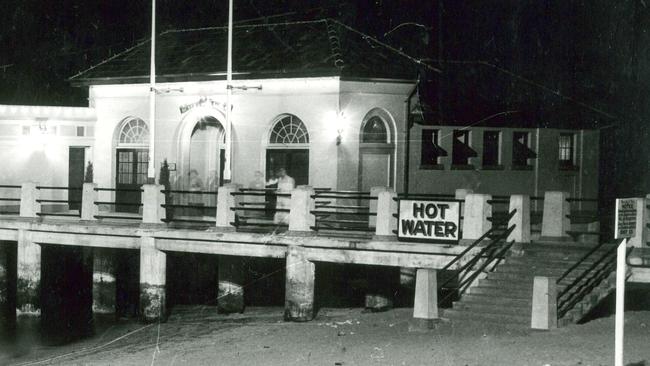
Freed of any involvement with Manly Council, at the annual general meeting of the ferry company in June 1933, the managing director, Walter Dendy, told the board that: “We are particularly fortunate, as we are now outside any control or interference from the council and entirely independent of those congratulatory comments from some aldermen seeking a little cheap publicity.”
By June 1933 the Dressing Pavilion had been built at the western end of the pool, although the official opening of the pavilion didn’t take place until October that year.
The pavilion was built on a concrete platform over the water and connected to the shore by a timber boardwalk to the south-west and a concrete esplanade to the north-east.
The manager of the Dressing Pavilion was Dick Eve, the Manly man who had won the gold medal for diving at the 1924 Paris Olympics, alongside Manly’s two other gold medallists at Paris – swimmer Andrew ‘Boy’ Charlton and triple-jumper Nick Winter.
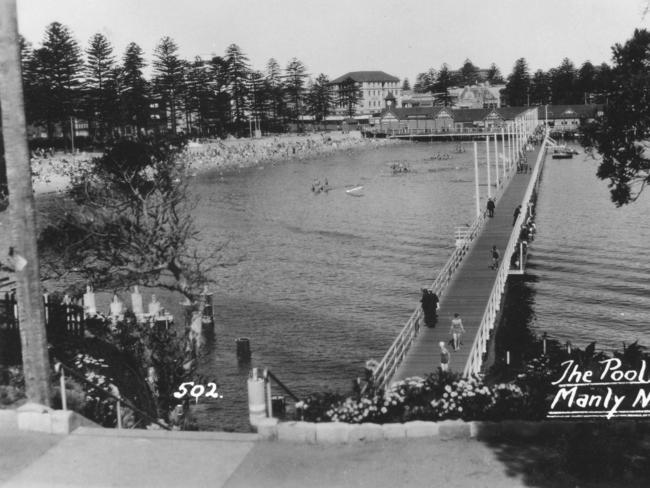
While use of the pool was free, there was a small charge for the use of the pavilion, which contained several thousand lockers for the use of patrons.
During the 1933-34 season, more than 145,000 people paid to use the pavilion.
As with the pool, the area occupied by the pavilion was leased, first from the Sydney Harbour Trust and then by its successor, the Maritime Services Board.
Manly Council’s Heritage Study in 1986 described the pavilion as: “Ferro-concrete two-storey tiled-roof pavilion built on pier. Colonnade to ground floor.
“Capitals to column have fish, shell and acanthus leaf decoration, and original wrought-iron balustrading between columns beside water.
“Pavilion walls have decorative tile inlays using burnt orange and ultramarine ceramic tiles. A Greek key motif pattern is surmounted by semi-circular tiles, surmounted by ceramic decoration in scrolls and by urns.
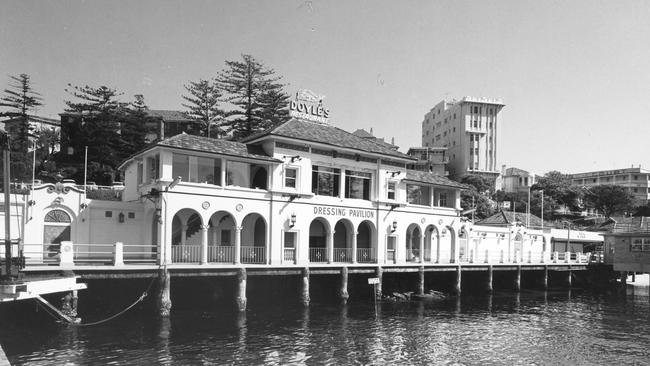
“There is a strong Spanish influence throughout. The toilet block is of the same period. Special elements include the tile inlay bearing the letter ‘M’; the floral motif in cornice decoration, original tiling to walls, and the timber pagoda-style entry.
The building is of major significance as one of the few remaining harbour pavilion structures of this period and style in Sydney.”
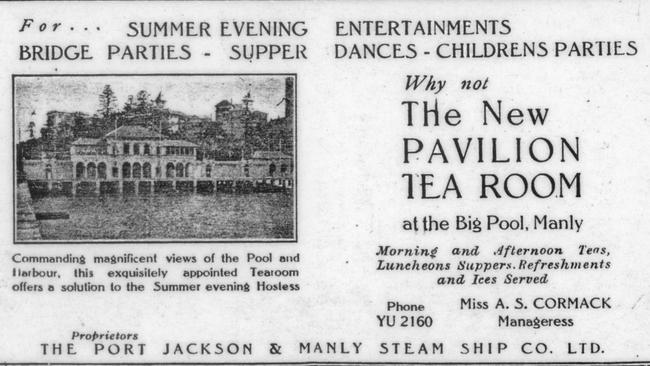
A conservation management plan prepared by Noel Bell Ridley Smith & Partners Architects in 2002 described the pavilion as “an externally intact inter-war Mediterranean design with Italian design influences.
“This is evidenced in the arcaded loggia or rounded arches surmounted by two-storey pavilion with terra-cotta-tiled roof.”
Initially the pavilion provided dressing rooms, a refreshment room, a caretaker’s residence and a room for the Manly Harbour Pool Life Saving Club but over the years it has had numerous additions and modifications, especially as the popularity of tea rooms declined over the years and they were converted to a restaurant
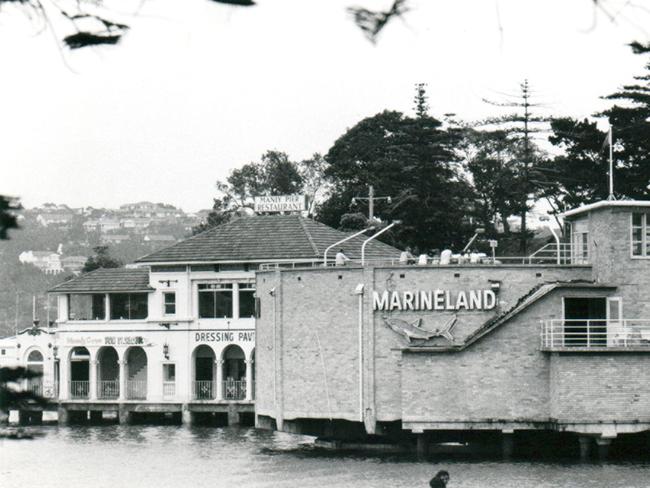
According to Noel Bell Ridley Smith & Partners Architects, there were six lessees of the restaurant between 1950 and 1956, during which time it was variously named The Mermaid Club, the Pavilion Tea Rooms, Le Gourmet Club Restaurant, Bexley Restaurant, and l’Hermitage Restaurant.
In May 1958, the restaurant was gutted by fire, although the lower floor was able to continue to operate as the Dressing Pavilion.
The ferry company retained the lease of the Dressing Pavilion until 1975 – the year after the huge harbour pool was destroyed during the Sygna storm, since when the lease has been held by a string of operators.
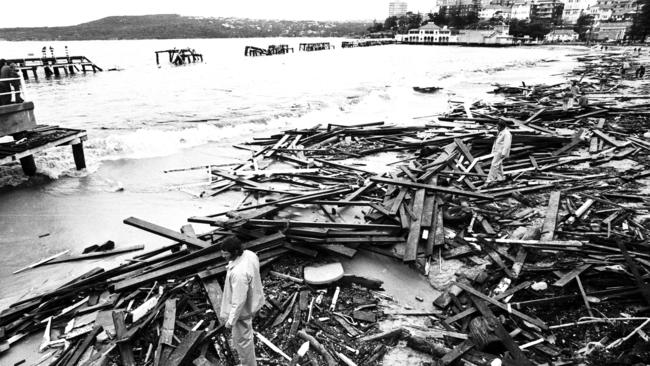
But while there have been numerous changes inside the Dressing Pavilion, by far the most significant changes have occurred to the immediate east of it.
In 1961 Manly Council adopted a recommendation from its finance and general purposes committee that a proposal to build an aquarium at the western end of the harbour pool be approved, although it was not until January 1962 that the proposal became public knowledge.
The South African company behind the proposal, D.S.M. MacDonald Pty Ltd, said the aquarium it wanted to build at the western end of the harbour pool would be 16.7m in diameter and 6m deep, and would be the first of its kind in Australia.
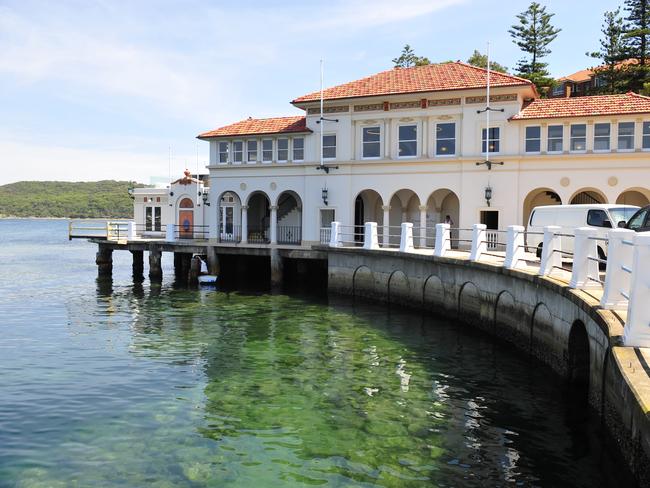
Construction of the aquarium was approved by Manly Council in May 1962 but construction was delayed for several months due to delays while building the foundations and bad weather, during which time the company behind it changed its trading name to Marineland Pty Ltd.
Marineland, as the aquarium was now called, opened in November 1963.
Marineland survived the Sygna Storm in 1974 that demolished the harbour pool in which it was built but in 1987 Marineland was demolished and in 1988 Manly Underwater World was built in its place.
Underwater World was reopened in 1992 as Oceanworld, then in 2012 it was reopened as Manly Sea Life Sanctuary, which closed in 2018.
Once the demolition of Manly Sea Life Sanctuary takes place, the full glory of the Dressing Pavilion will once again be visible to all.

