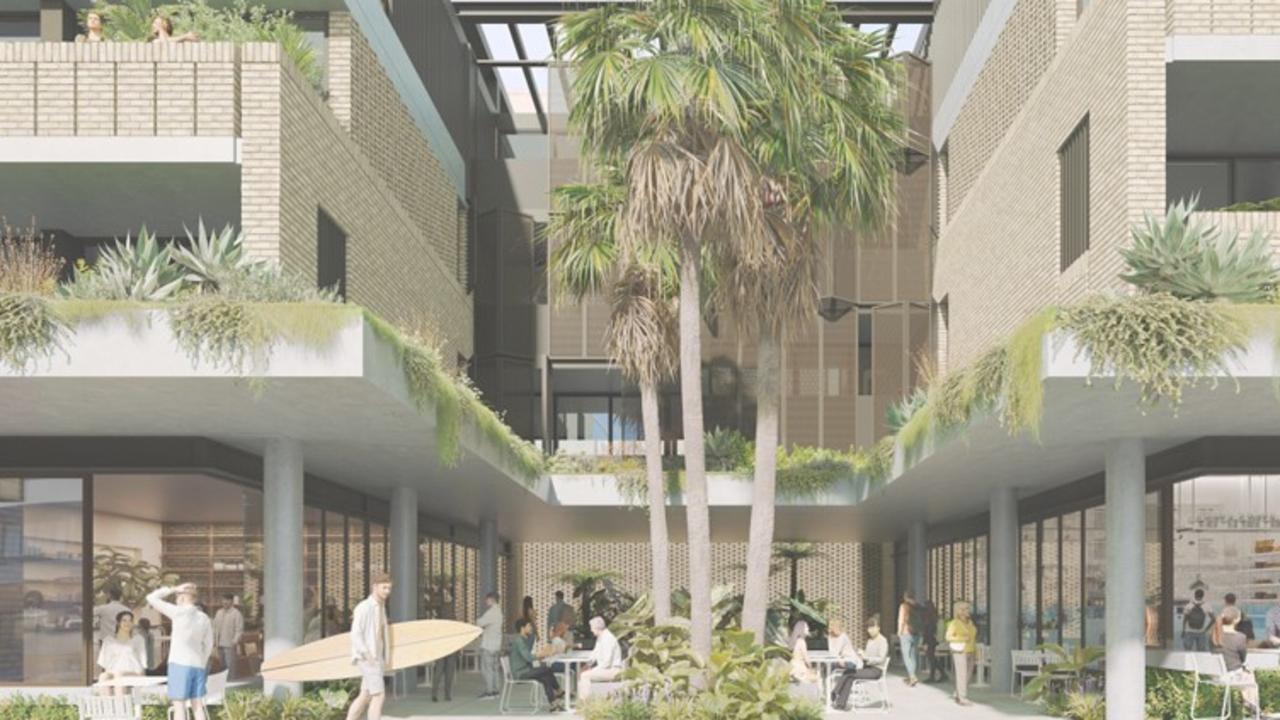Dee Why, Fisher Rd Salvation Army site: Developer wants more flats for approved $70m unit block
A developer wants to add more flats to 126 units already approved for a historic Salvation Army site on the northern beaches.
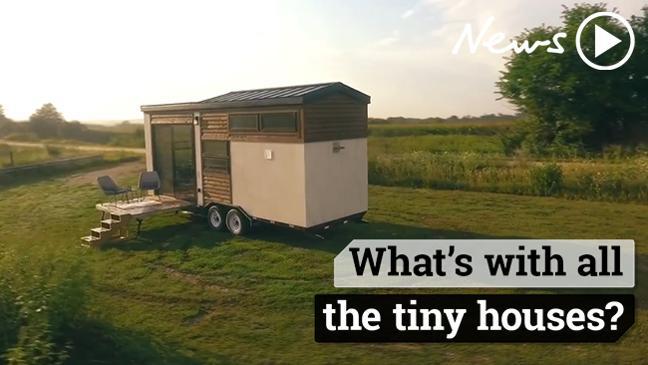
Manly
Don't miss out on the headlines from Manly. Followed categories will be added to My News.
A developer wants to add another 21 flats — and an extra floor — to a massive $70 million redevelopment of a historic property on the northern beaches.
Permission to build 126 apartments in a trio of residential blocks on the old Salvation Army aged care site on at Fisher Rd, Dee Why, was granted more than two years ago,
But now developer, Hamptons by Rose, wants to bump the number of units up to 147 and add 34 more parking spaces.
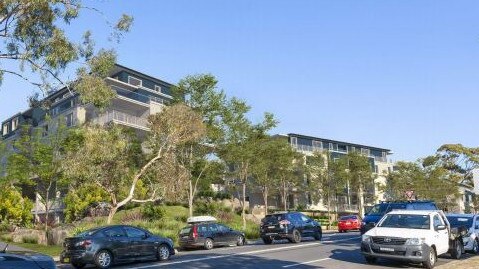
Later this month the NSW Government’s State Planning Panel North will decide whether the extra flats can be built on the site the Salvo’s had since 1892.
The developer also wants to increase the number of floors to the buildings — one seven-storey and two six-storey blocks — to accommodate the extra units.
According to a report by the council’s Design and Sustainability Advisory Panel adding an extra storey to the blocks would result in a “relatively small increase in the absolute height of the building”.
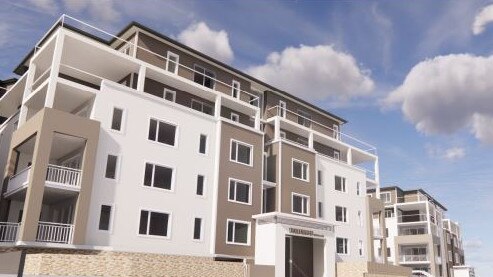
“The modification proposes to minimise the increase the height of the building by ‘sinking’ the building into the site,” the report said,
A rooftop garden has also been cut from the plans.
The history of the application dates back to February 2012, but it was not until late in 2018 that Hamptons By Rose submitted its preferred plan for the site.
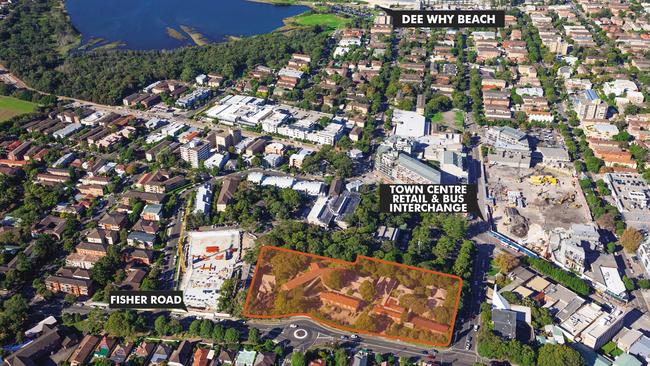
A concern was raised about the heritage listed Pacific Lodge building on the property, which the developer wanted to turn into units, but it will now be preserved for possible future commercial use.
Pacific Lodge was originally built for Salvation Army officers to holiday in but was mostly used for respite housing for alcoholics.
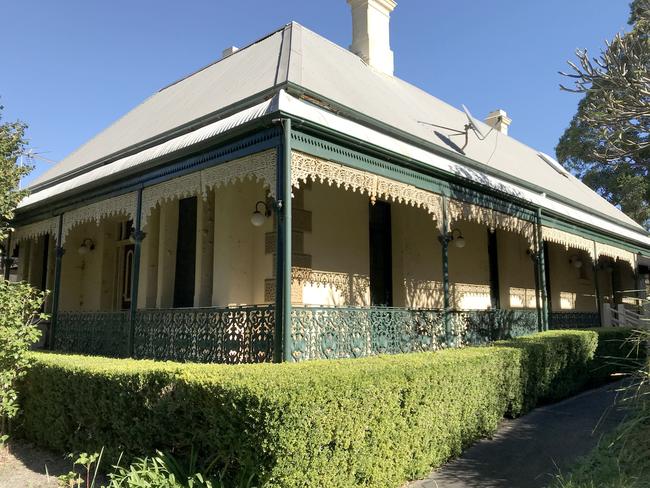
The proposal, which reaches a maximum height of 15.9m, exceeds the 13m limit for the area.
However, the developer argued it had “sufficient environmental planning grounds” to justify the height contravention.
In documents lodged with Northern Beaches Council, the developer said the latest plans were a “minor noncompliance with the height control”.
“Despite this increase, the overall modified built form remains substantially the same as
approved,” a consultant’s report for the developer said.
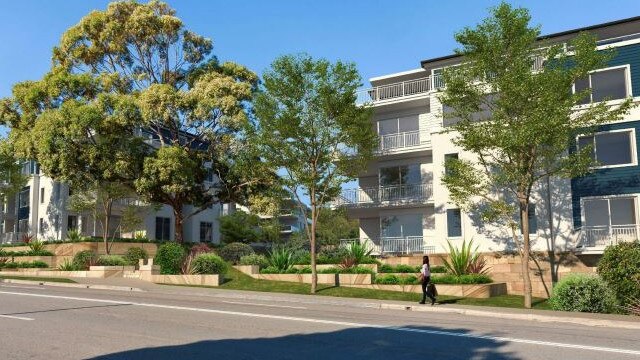
“(The) majority of the proposed additional bulk remains located largely below the maximum permissible building height, with exceedence predominantly limited to the roof form structure.”
In a submission opposed to the increase in overall height, local Peter Macnaught wrote that the apartment blocks “will further block my view to the ocean”.
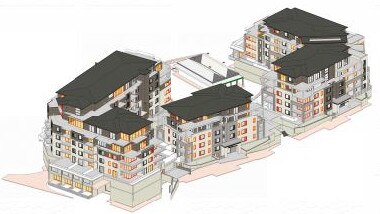
Mr Macnaught asked that the “project remains within standard guidelines”.
“That would be fair for all.”
The Manly Daily has left messages for Hamptons by Rose.




