130 units planned for former Salvos site in Dee Why
ARTIST IMPRESSIONS: An old Salvation Army site on the northern beaches is set to be largely demolished to make way for a $70 million mixed-use development containing 130 apartments.
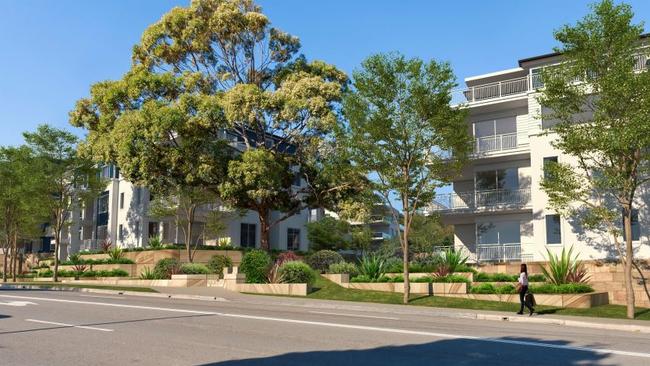
Manly
Don't miss out on the headlines from Manly. Followed categories will be added to My News.
- Northern beaches tunnel works causing angst for residents
- Hundreds rally to ‘save Mona Vale Hospital’
- Northern Beaches Council CEO Ray Brownlee shares his plans
AN Old Salvation Army site in Dee Why dating back to 1892 would be largely demolished to make way for a $70 million mixed-use development containing 130 apartments.
The proposed complex, on Fisher Rd has been lodged with Northern Beaches Council and contains 39 one-bed, 70 two-bed and 21 three-bed apartments
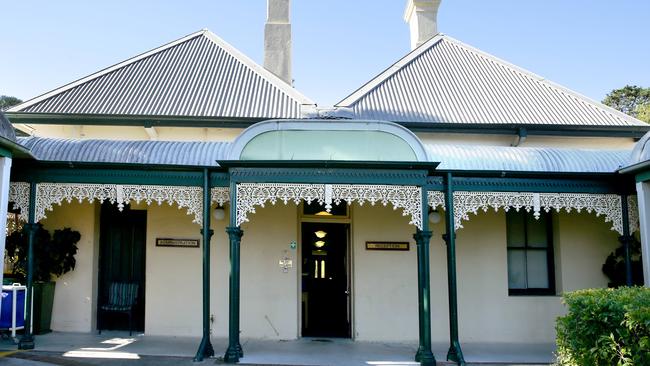
The building, which would sit on 10,620sq m of space would also have commercial offices on the ground floor, at the corner of St David’s Avenue and Civic Parade.
The apartments would replace a Salvation Army aged care and assisted living building which is no longer used.
There is also a heritage listed item known as Pacific Lodge would be retained, but the use would need to be changed to residential.
A statement of environmental effects lodged by Mecone on behalf of developers Hamptons by Rose said the units would range between four and seven-storeys.
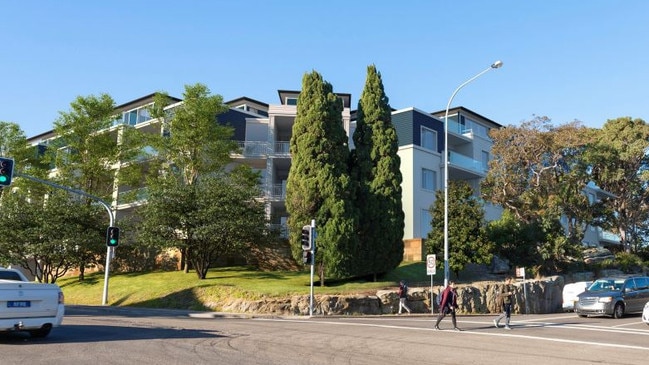
The Manly Daily reported the land was put up for sale by the Salvation Army in May 2016.
Until then the Salvation army had held the vast ridgeline site for 124 years.
It was one of the Army’s earliest sites in Australia, with the lodge dating back to 1892.
For years the church had been trying to develop the landmark site on the corner of Fisher Rd and David St saying the existing aged-care centre was at the end of its life.
The Salvation Army came to Australia in 1880 and northern beaches church member Elizabeth Jenkins bequeathed 1740 acres of land from Dee Why to Mona Vale to the movement when she died in 1900.
Pacific Lodge was built for Salvation Army officers to holiday in but was mostly used for respite housing for drunks.
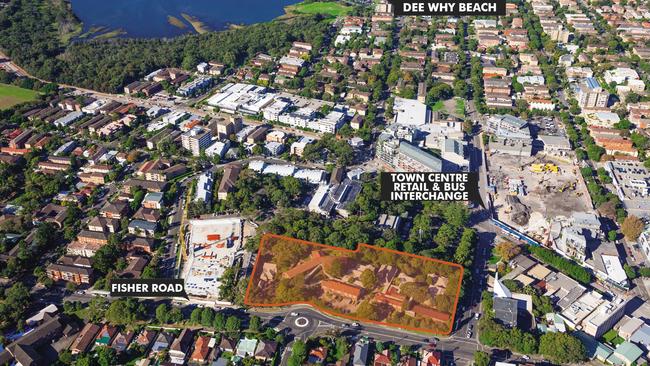
The proposed new development does not comply with the council’s height restrictions for the area of 13 metres, with the highest point just under 16 metres.
The documents submitted by Mecone state: “The proposal’s building envelope is not wholly compliant with this height control primarily due to the undulating topography of the site which has resulted in minor exceedances of the height control at the outer corners of roofs, small sections of the upper walls, and a northern facing balcony.”
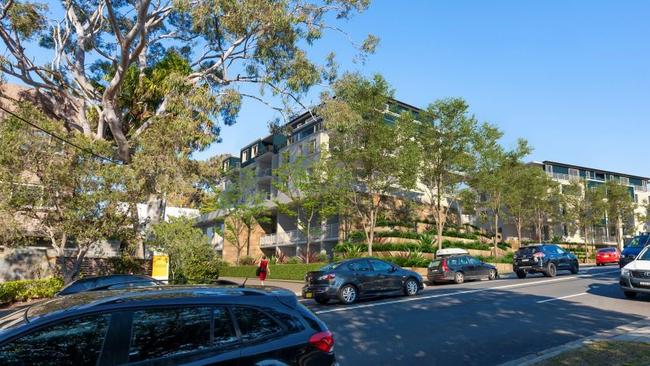
However, the planning documents said “it is considered that these exceedances will result
in a better outcome for the site because of the sloping topography of the land, the fact the height is not situated in one area and that it is not highly visible from the street.
The plans also show a 191 car space basement, and 150 bicycle storage places.
“The proposal will provide additional housing in line with the objectives of the North
District Plan set between 2016-2021 through the provision of an additional 131
dwellings within close proximity to public transport and employment opportunities,” the report said.
“The proposal improves the amenity of the site and streetscape appearance with a
new contemporary high-quality design with appropriate scale, proportions, and
materials for the surrounding context.”
It also justified the non-compliance with planning laws by saying it will “provide an appropriate transition between the denser Dee Why Town Centre to the south-east and the residential character to the north-west”.
