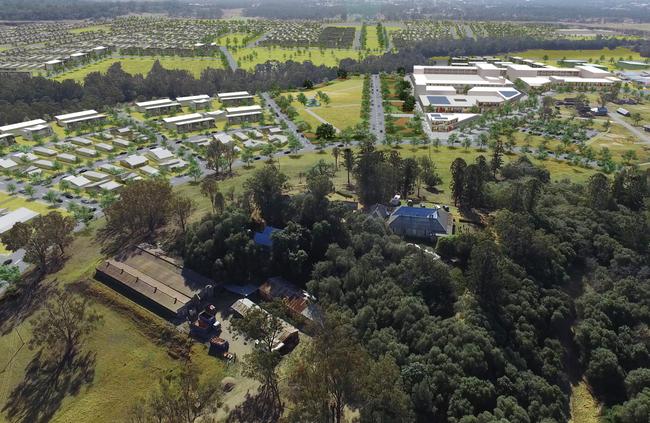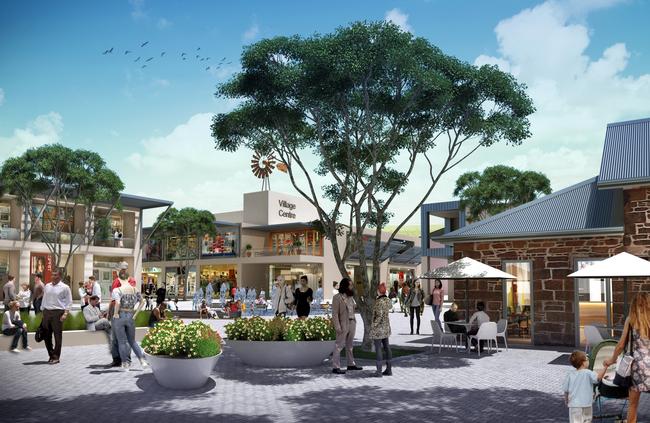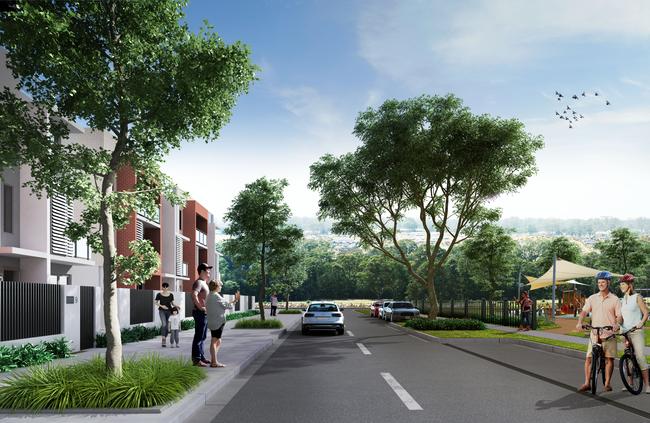Plans unveiled for new community of more than 20,000 people
THE unprecedented growth of the Camden area continues to build momentum, with a draft masterplan recently released by the State Government for a future community of more than 20,000 people.
Macarthur
Don't miss out on the headlines from Macarthur. Followed categories will be added to My News.
THE unprecedented growth of the Camden area continues to build momentum, with a draft masterplan recently released by the State Government for a future community of more than 20,000 people.
Plans for the Lowes Creek Maryland Precinct, located alongside The Northern Rd in Bringelly and about 10km away from Oran Park, feature a range of mixed housing, a K-12 school, town centre and 12 sporting fields.

Brett Whitworth, the deputy secretary planning and design at the Planning and Environment Department, said the draft precinct masterplan would deliver an attractive, vibrant community.
“On the doorstop of Western Sydney Airport and Aerotropolis, Lowes Creek Maryland will be a vibrant community, with up to 7000 homes, made up of houses, terraces, townhouses and low-rise apartments to cater to everyone,” Mr Whitworth said.
“The precinct will be a great place to raise a family, with plans for a new K-12 school near the local centre, 12 (six double) sporting fields, plenty of open space, and walking and cycling tracks for everyone to enjoy.
“While the NSW Government is providing infrastructure and new communities to support growing communities, preserving and protecting the environment, heritage and local character of areas is also vitally important.”

The precinct’s draft zonings indicate a maximum building height of 21 metres for parts of the site.
Three significant heritage sites — the Maryland homestead, Birling buildings and Birling homestead footings — will be preserved, with plans in place to provide public access to the landscaped grounds.

The draft masterplan includes 63ha of open space as well as 60ha of riparian corridors and native vegetation.
“The NSW Government is focused on building vibrant and resilient communities in the right areas and we want to make sure the right infrastructure is in place to support these communities as they grow,” Mr Whitworth said.
“Development of the precinct will coincide with the provision of services, like road upgrades, water and electricity.”
The draft plan is on exhibition until Friday, November 9.
To view the plan or make a submission, click here.
