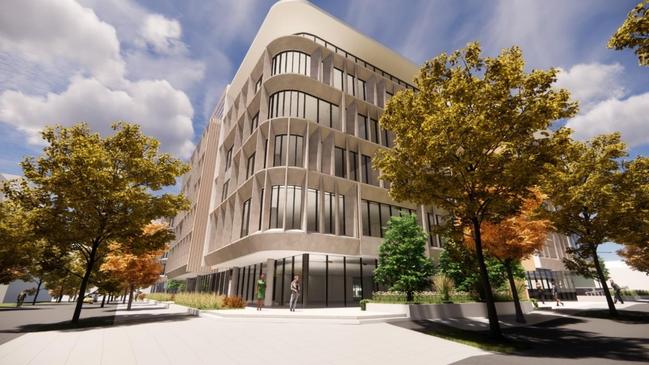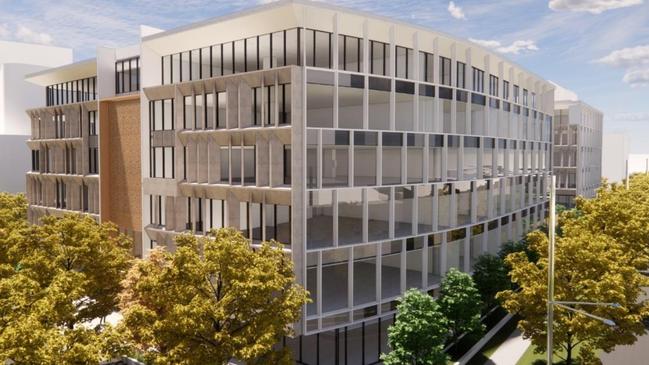Office towers approved for Central Ave, Oran Park
Two six storey office towers are set to complete a massive four building residential and commercial complex at the doorstep of a Sydney southwest shopping centre. See the artist impressions here.

Macarthur
Don't miss out on the headlines from Macarthur. Followed categories will be added to My News.
Grand plans to construct two six story office towers are set to transform the cityscape of one of Sydney’s fastest growing suburbs.
Camden Council has approved plans for two commercial buildings with a shared single-level basement carpark to be built in the heart of Oran Park Town centre at 62 Central Ave – complementing the existing six and seven storey residential and commercial buildings in the same space.
The towers form buildings three and four of the massive four building residential and commercial complex by Greenfield Developers, located only 200m away from Oran Park Podium shopping centre and 500m from the future Oran Park railway station.

They will deliver a combined 22,071sq m of office space to the fast-growing region, in an ambitious plan to stimulate economic and employment opportunities in the area.
Planners describe the site location as “adjoining the Town Centre Civic Precinct to the west of the development”, providing residents access to the existing library, town park, council building and the planned large scale aquatic centre.
Building 4 will have 11,025sq m of office space, while its twin tower comes in slightly larger at 11,046sq m.
A standout feature is the cavernous central atrium in each building, allowing natural light to flood the interiors and providing a striking architectural centrepiece.
The landscaped rooftop terraces will also be a drawcard for workers.

However it’s the massive basement that reveals the sheer scale of the project. The subterranean carpark will accommodate 551 car spaces along with motorcycle parking bays, loading docks and waste facilities.
Construction is slated to occur in two stages, with Building 4 and the basement to be completed first to enable an earlier occupation date.
The DA also outlines plans for a new public road skirting the northern boundary to boost access and connectivity within the town centre.
The twin towers form part of the broader vision to transform Oran Park into a thriving live-work-play hub with a mix of housing, retail, commercial and recreational offerings all within walking distance.
The premium office buildings will be a jewel in the crown of Oran Park Town Centre and a short stroll to the future train station.
The development comes as the town centre takes shape, with a number of residential and mixed-use buildings already under construction in the masterplanned community.


