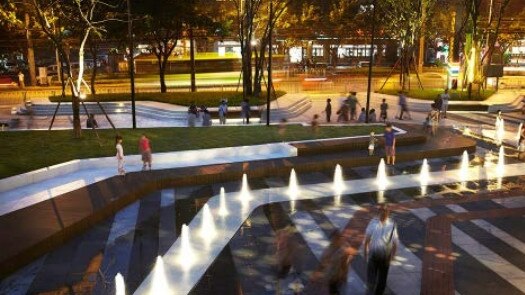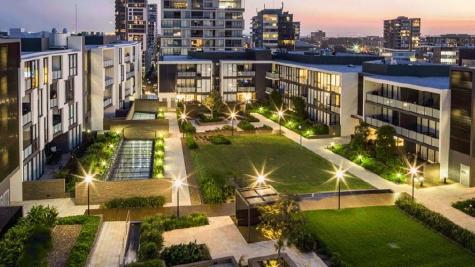Concept plans for $20 million Macarthur Gardens North revealed
The rise of the region is accelerating with plans for a high-rise apartment project worth $20 million currently being assessed, with a water park, adventure playground and retail plaza in store.
Macarthur
Don't miss out on the headlines from Macarthur. Followed categories will be added to My News.
The rise of Campbelltown could be accelerated with plans for a highly-anticipated high-rise development under assessment for the growing city.
An 18ha site bordering Macarthur train station involving a high-density residential and mixed-use development dubbed Macarthur Gardens North is currently being reviewed by the Sydney Western City Planning Pannel.
The plans have been proposed by the NSW Government‘s land and property development organisation, Landcom, and promise to deliver a mix of affordable and diverse housing while protecting the local natural environment of the area.


Diverse housing options include apartments, terraces and 5 per cent affordable rental housing for key workers.
Landcom CEO John Brogden told the Macarthur Chronicle he has been working alongside Campbelltown Council and the local community on the exciting development.
“Landcom is planning a new neighbourhood at Macarthur Gardens North with a vision to create a connected, walkable community with a range of desirable homes that provide choice, quality, and a great lifestyle,” he said.
“With its proximity to world class education facilities, transport options, and retail services, Macarthur Gardens North will deliver a diverse range of housing to accommodate the changing needs and demographics of the Macarthur region.

“There will be a mix of apartments and terraces to appeal to smaller households and provide more opportunity for people to buy their own home.”
Master Plans for Macarthur Gardens North include four buildings of varying heights up to a maximum of nine storeys with a total of 944 new dwellings, and ground floor commercial spaces.
There will also be 890 residential and 24 non-residential car spaces and 390 bicycle parking spaces, with an area of 1.6ha active open space and 9.2ha of passive open space.
To promote an active lifestyle, plans also involve a pedestrian and cycle network in the precinct including a future pedestrian bridge to Macarthur Railway Station.

Stage one of the plans will include early civil works, provision of the stormwater network, construction of the local road network, construction of parks and landscaping and the superlot subdivision.
The site is approximately 18.5ha situated north of the Macarthur train station and will have a Central Park, Station Arrival Park and Fitness Park.
The Station Arrival Park will serve as the primary civic place with retail frontages with food and beverages, flexible plaza space allowing for markets and gatherings, an adventure playground, terraced amphitheatre, a water park, accessible bridge to the train station and raised lawn.
Central Park will be the main green active open space, providing visitors with a vegetated retreat, a barbecue area and suspended board walk.

The Fitness Park will be a multipurpose outdoor recreational space offering fitness and active recreational facilities for all ages, including two basketball courts, both full and half, terraced seating edges, table tennis and fitness equipment.
“Landcom’s ongoing commitment to creating sustainable and affordable communities will be exemplified at Macarthur Gardens North with well-located, diverse and affordable housing near major public transport options and beautiful, natural open spaces,” Mr Brogden said.
“Landcom’s plan will also provide for new cycle and pedestrian connections to Western Sydney University, TAFE and Macarthur Station, which will allow residents to leave the car at home, and to walk or cycle to shops, open space, and public transport.”
Mr Brogden said the design of new buildings and facilities will be determined by separate development applications, which will require their own approvals.
If approved, it is envisaged that early works on Macarthur Gardens North will commence in early 2022.





