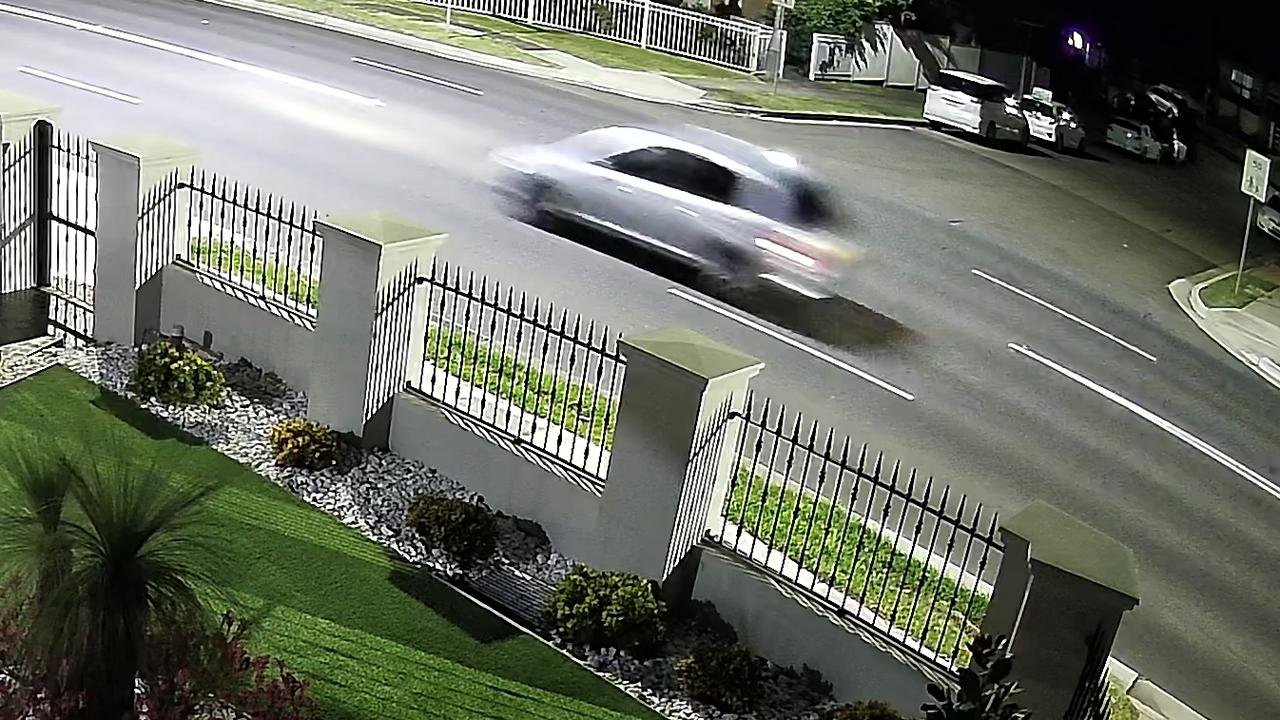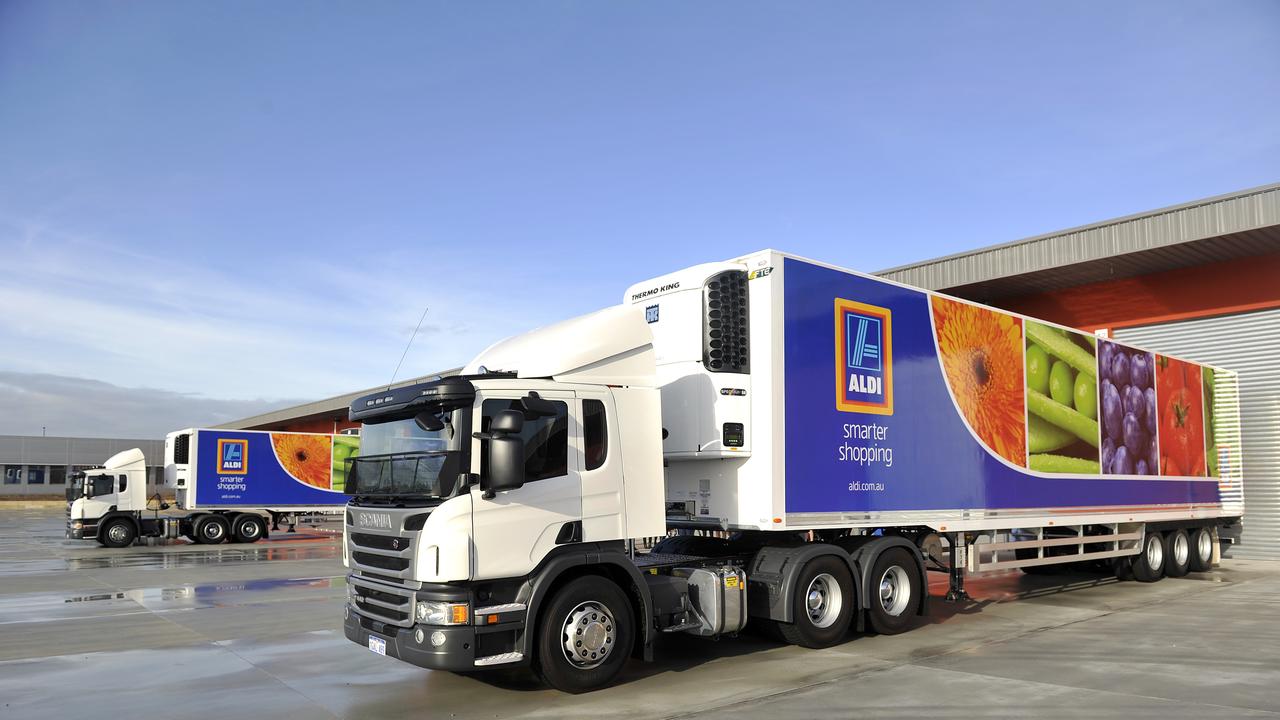Woodward Park, Liverpool masterplan: Aquatic centre, concert space, playgrounds
A multimillion-dollar aquatic centre, an event lawn for 30,000-person concerts, sprawling parklands and state-of-the-art sporting facilities. See the grand plans tipped to transform Liverpool.
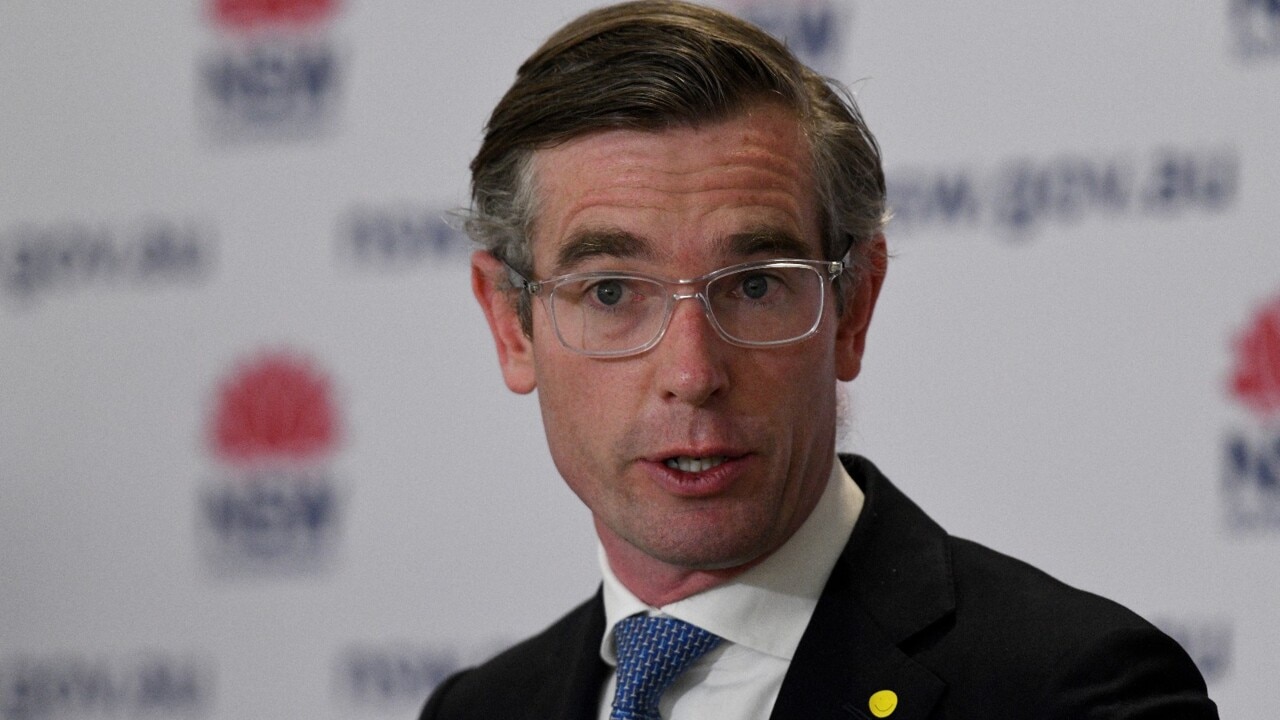
Liverpool
Don't miss out on the headlines from Liverpool. Followed categories will be added to My News.
The heart of Liverpool is set to be transformed into an “iconic lifestyle precinct” with a landmark vision, featuring a multimillion-dollar leisure centre and concert space for 30,000 people, planned across the next 30 years.
The Woodward Place Masterplan, with an estimated price tag of more than $250 million, has been unveiled by Liverpool City Council to transform the fast-growing region and improve it’s ‘liveability’.
The 28ha park masterplan looks to turn the “hot, dry” and “over-scaled” Woodward Park — currently home to a number of sporting and community facilities — into a regional landmark for sport, events and lifestyle.
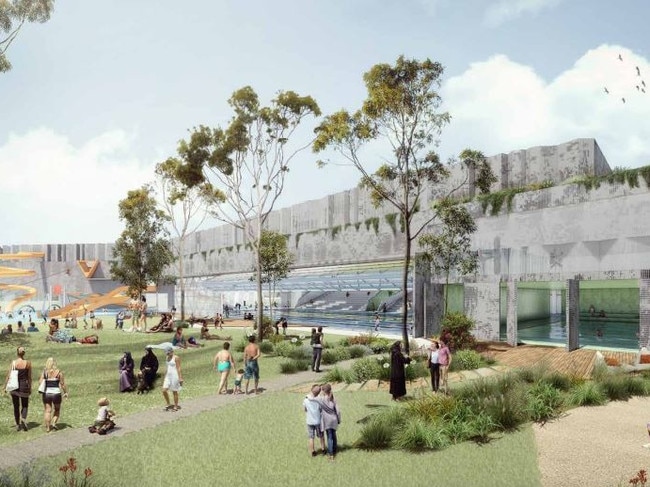
Liverpool Mayor Wendy Waller said the park overhaul might be something like Green Square in Sydney’s CBD, but much bigger and better.
The “bold vision” includes a modern leisure and aquatic centre, recreational parklands, an event lawn and stage to accommodate some 30,000 people, regional sports facilities, and even a K-12 school for up to 1200 students.
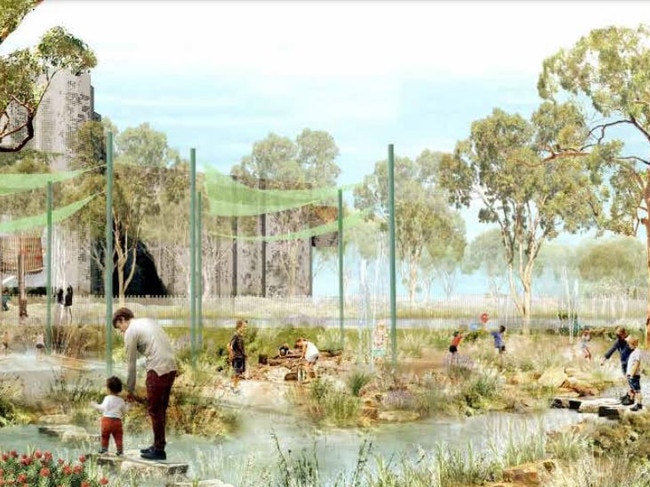
The first two stages of the masterplan, including the redevelopment of the Whitlam Leisure Centre and the restoration of Brickmakers Creek, could be delivered within five years if $115m in funding is secured, a council spokeswoman confirmed.
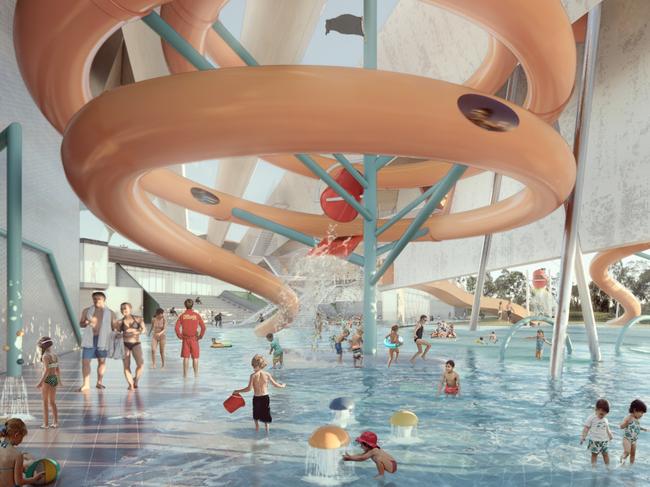
Early plans for the 10,000 sqm aquatic centre, which would replace the ageing Whitlam Leisure Centre in a new location, include an enclosed 50m Olympic pool, an indoor 25m pool, an outdoor pool with slides, a pop-up waterplay area, as well as an indoor gym and rehabilitation facilities.
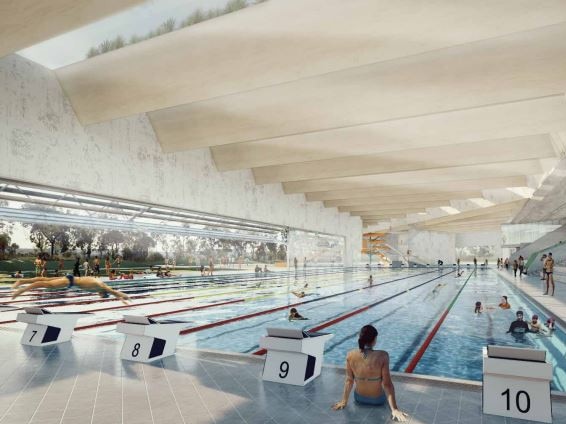
Large indoor sports courts and a large flying fox would also form part of the works.
Other early works include the creation of a playground with cafes and picnic facilities around Brickmakers Creek.
Into the future, the masterplan also looks at creating an event lawn fit for up to 30,000 people, with a fixed performance stage, which could support New Year’s Eve, Australia Day and Eid festivities.
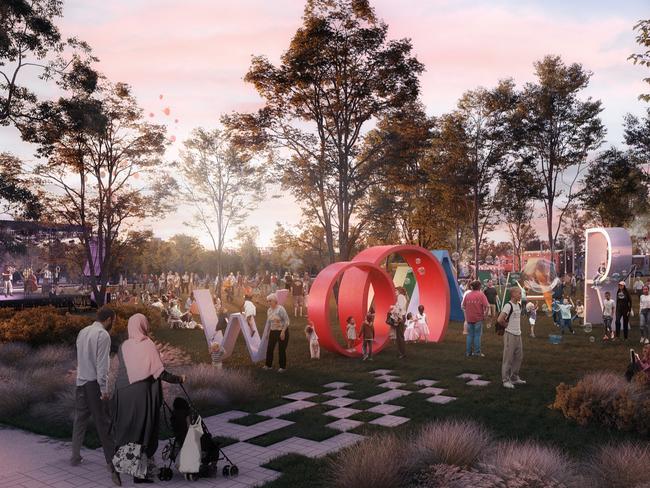
Sprawling green spaces would include running and cycling tracks, playgrounds and exercise areas, according to the masterplan.
Liverpool Mayor Wendy Waller said Covid had shown how essential recreation and exercise spaces are for the public, and claimed these plans were what the region “needs and deserves”.
“We deserve the amenity … We deserve it and we need it. We don’t live next door to a beach so having good aquatic centres and splash parks is really important,” she said.
“It’s really uniquely an iconic lifestyle precinct we are creating.”
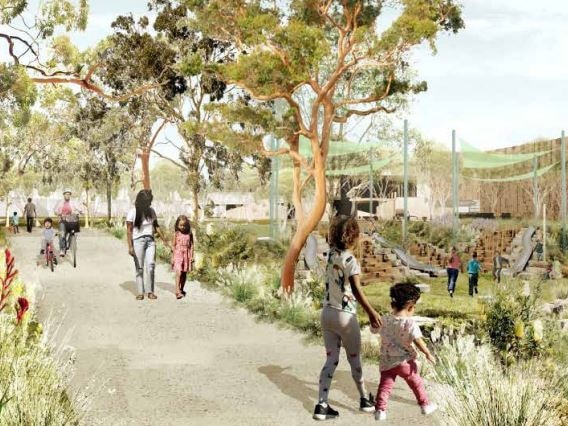
Mayor Waller said it was becoming “more urgent by the year” to address ‘liveability’ issues for the city as the population grows.
“The times when we only planned for two to three years ahead in local government needs to take a step back, especially in growth areas. We are planning for future generations. If you don’t keep an eye on that it can cause major issues in the provision of infrastructure and also designing for multifaceted communities.”
She said it would build on the momentum of the emerging aerotropolis, which would also take some decades to complete.
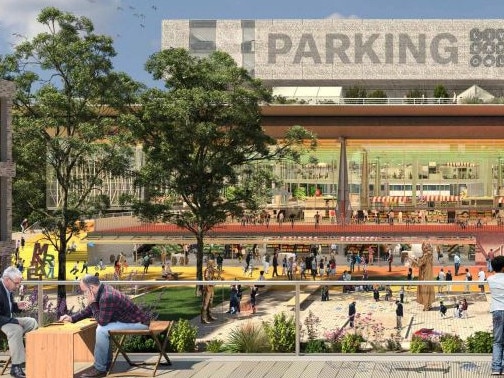
Over the next ten to 20 years, residential units are projected to increase from 1350 to 6936 in Liverpool city centre, and by 2036, the population of Liverpool LGA is expected to grow by about 120,000 people.




