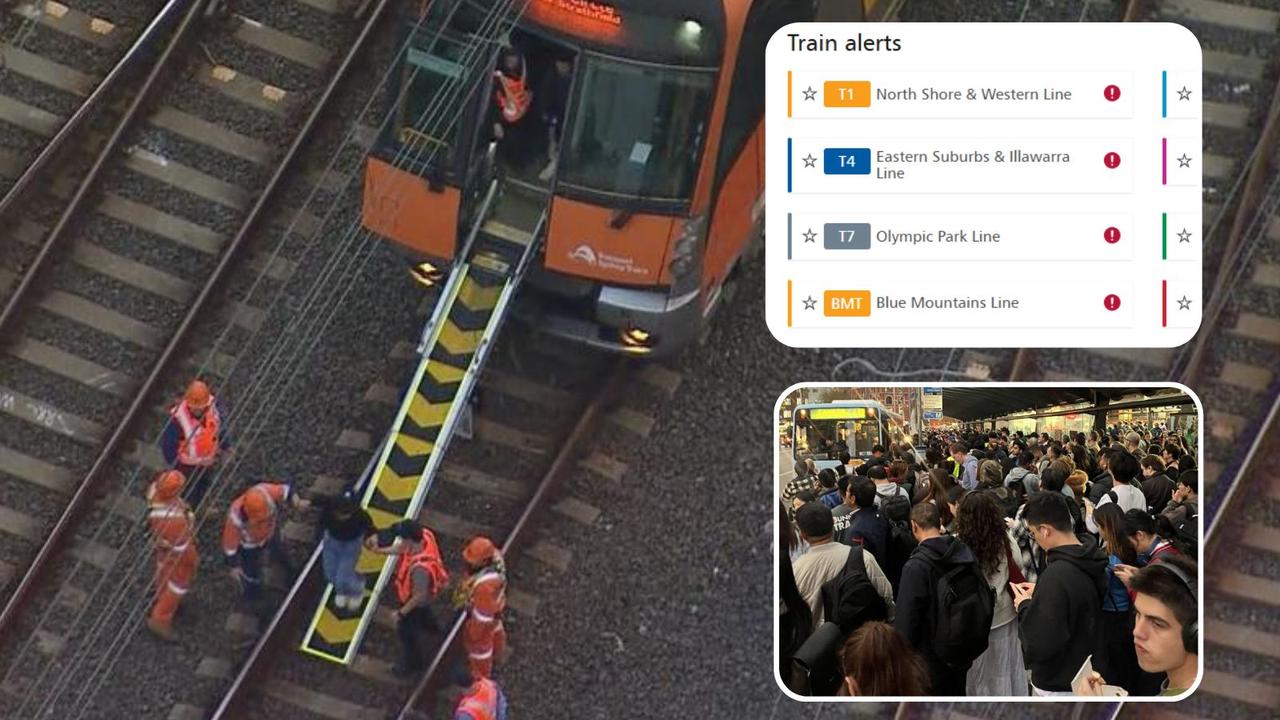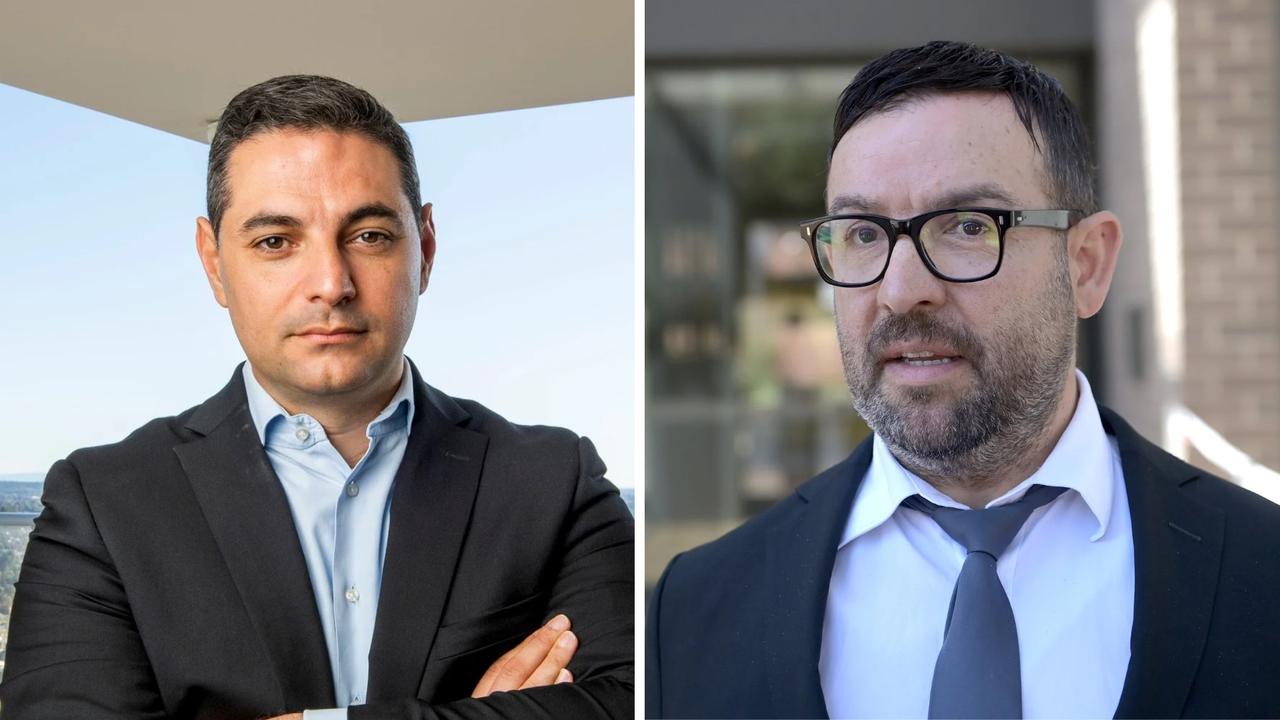Plans to transform Horningsea Park House into 130-spaces childcare centre
A landmark heritage home in Sydney’s southwest could soon be transformed into a childcare centre following a proposed $1.3m renovation. See the plans here.
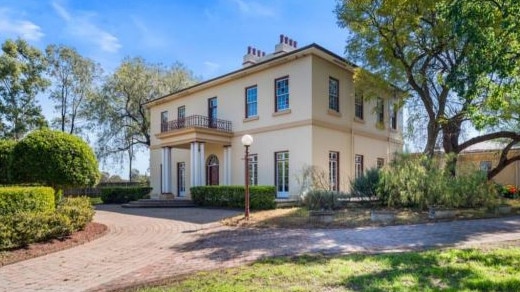
Liverpool
Don't miss out on the headlines from Liverpool. Followed categories will be added to My News.
A landmark heritage home in Sydney’s southwest could soon be transformed into a massive 130-place childcare centre following a proposed $1.3m renovation.
Plans have been lodged with Liverpool Council for Horningsea Park House on 14 Horningsea Park Drive to convert the existing 1830s home into a childcare centre with a 32-space carpark.
The revamp would retain the existing building and the proposed single storey additions would have “minimal impact on the public appreciation of the historic house” and “complement the existing northern single-storeyed wings”.
The property, known for its Georgian architecture, was famously the home of Count Paul Strzelecki, the Polish explorer who named mainland Australia’s tallest mountain, Mt Kosciuszko.
The six-bedroom homestead sits on a massive 9,089sq m parcel and underwent a major renovation and extension in 2004 to include the east and west wings for a guesthouse and games room.
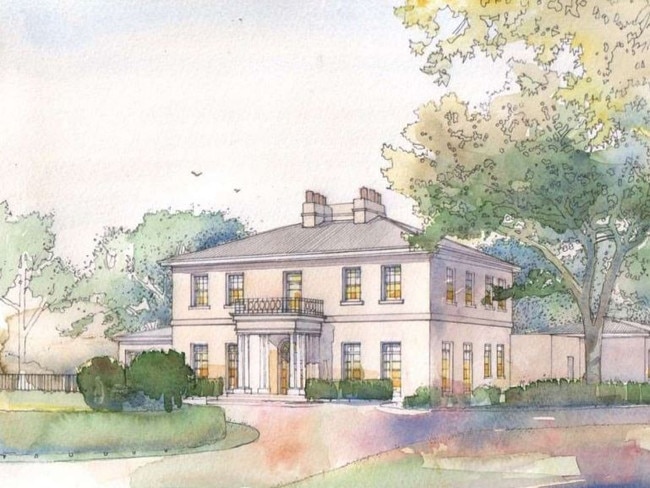
Planners for the development state only “minor works” are proposed for the main house including the replacement of the 1980s kitchen, a reversible partition into the ground floor room and alternating two doors on the southern end to make them wheelchair accessible.
“No change is proposed to the historic underground cistern located near the northwest corner of the historic house,” planners state.
“The swimming pool and the pool house are modern constructions from the 2000s and can be demolished … they are completely inappropriate for childcare use.”
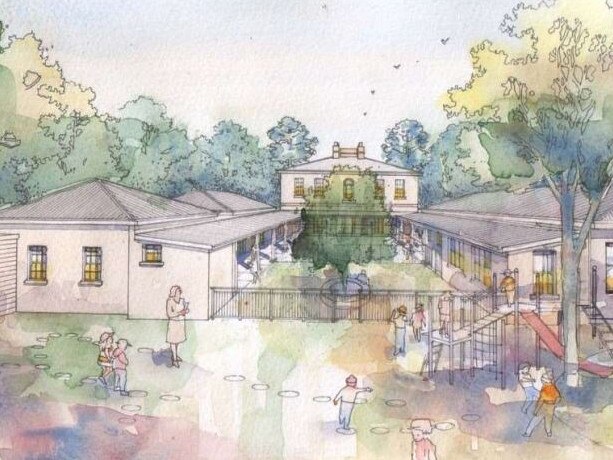
The first floor will include a staff lounge, library and storage room while the ground floor will feature the main entrance, an outdoor covered play area, reception and children’s rooms for all age groups.
There would be 16 places for children under two, 40 for two to three-year-olds and 74 for three to six year olds who can use 952sq m of outdoor play space, while 19 educators will be employed.
Planners state the historic driveway and garden around the house will be untouched to “contribute to its significance as a visual and historic landmark in the district”.
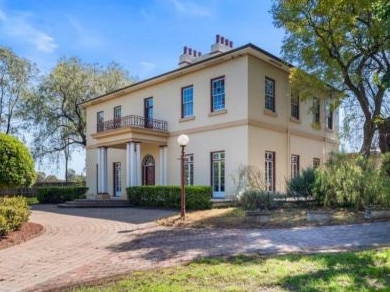
Despite the “unlikely possibility” of uncovering archaeological findings, planners said contractors should be briefed of any unusual finds when preparing the site for new construction.
Planners for the childcare centre urged the council to approve the plans and argued the facility would “contribute positively” to nearby homes and the community to support local families.
The property was last sold in 2018 for $3m.



