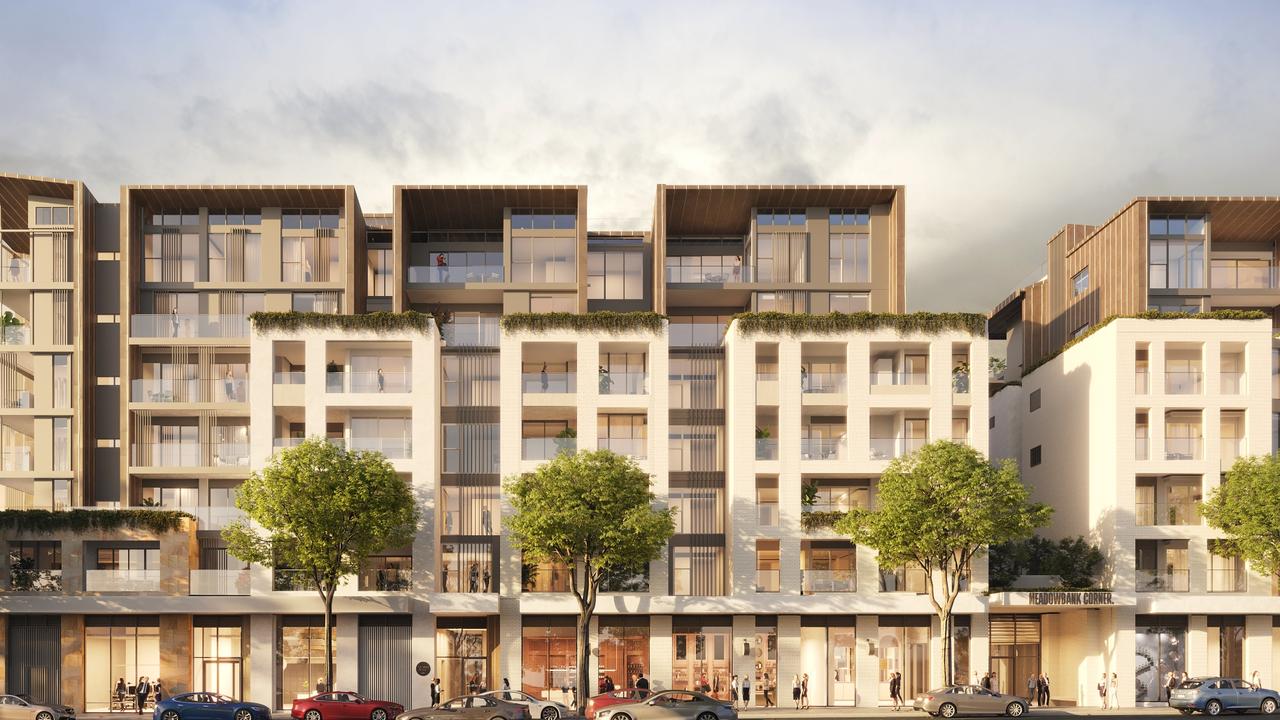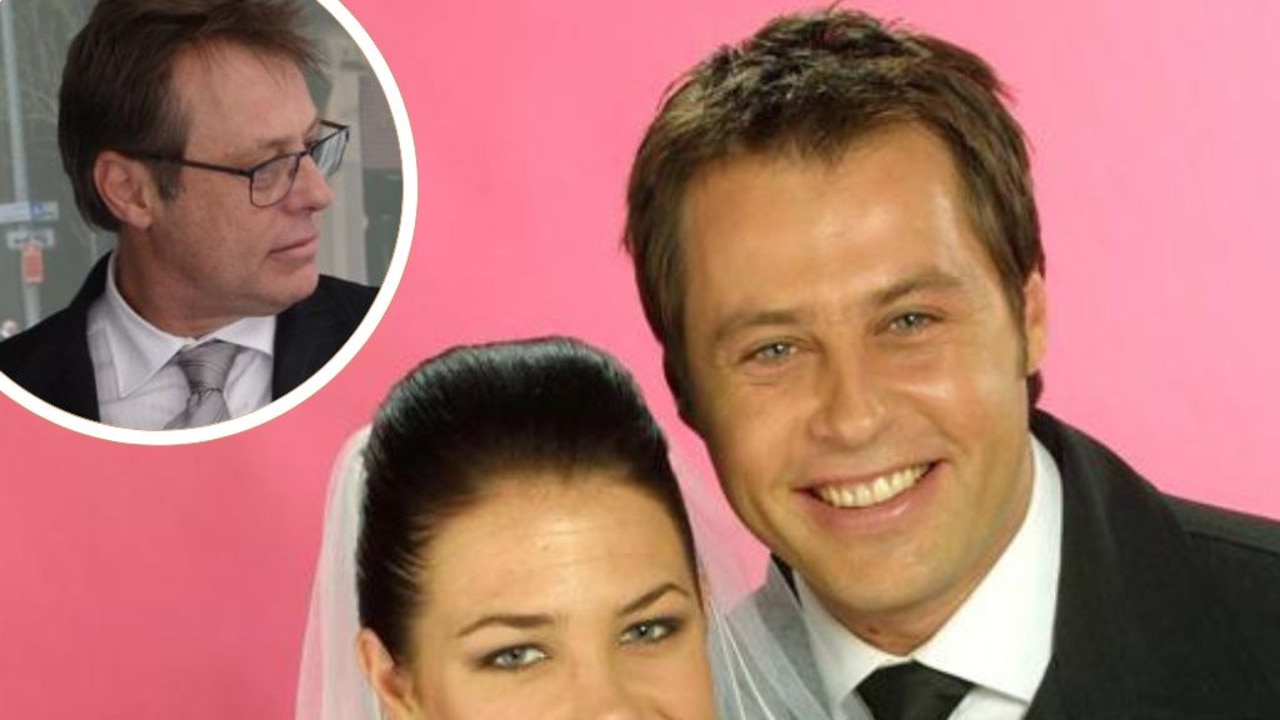Rhodes: Billbergia plans 244 apartments for 9-13 Blaxland Rd
Hundreds of apartments, a rooftop with an infinity pool, a cafe and a vertical forest draping a high rise tower are planned for a suburb in Sydney’s inner west. See the plans.
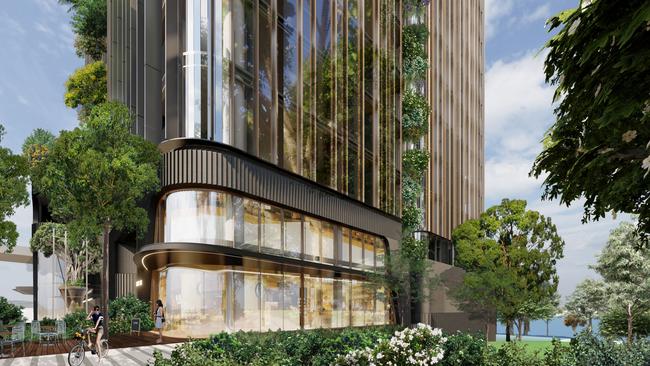
Inner West
Don't miss out on the headlines from Inner West. Followed categories will be added to My News.
Developer Billbergia is planning a $170m, 37-storey mixed-use tower with 244 apartments, a swimming pool, alfresco dining areas and a “vertical forest” as part of Rhodes’ “most sustainable residential tower’’.
The developer – which is behind the Rhodes Central shopping centre and a $77m recreation and childcare centre in the suburb – has lodged plans with Canada Bay Council for the “striking, slender” tower at 9-13 Blaxland Rd.
More than 420sq m of the building will be dedicated to communal space including dining and alfresco areas on level 20 and a lush rooftop garden and infinity pool crowning the tower.
Along with the rooftop canopy, a two-storey suspended Ficus tree will greet residents at the tower’s entrance as a nod to nearby remnant giant trees that date back to the early 1900s.
Landscaping will get a boost in the centre of Rhodes with a green plane between Blaxland Rd, Rhodes station, Churchill Tucker Reserve, McIlwaine Park and Brays Bay.
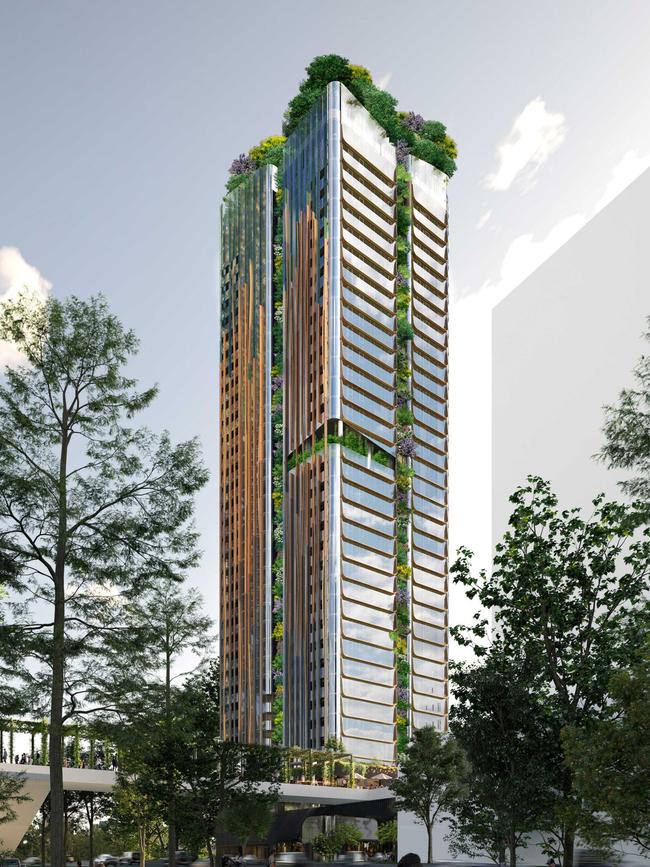
Architects GroupGSA is delivering the project with Singaporean landscape studio Salad Dressing – whose exterior design submission earned it first place in a design excellence competition for the Rhodes station gateway site, which the state government rezoned in 2021.
GroupGSA Design director Lisa-Maree Carrigan said the landscape and architecture took inspiration from the site’s rich natural history and surrounding mangrove and wetland ecosystem.
Billbergia’s Peake and Oasis developments are also “forested”.
“All of our buildings are increasingly carrying a high level of vertical landscaping,’’ Billbergia development director Rick Graf said.
The tower would sit on 680sq m on a site that now houses the four-level Rhodes Business Centre and apartments would be built above a mixed-use podium including nine levels of basement carparking below.
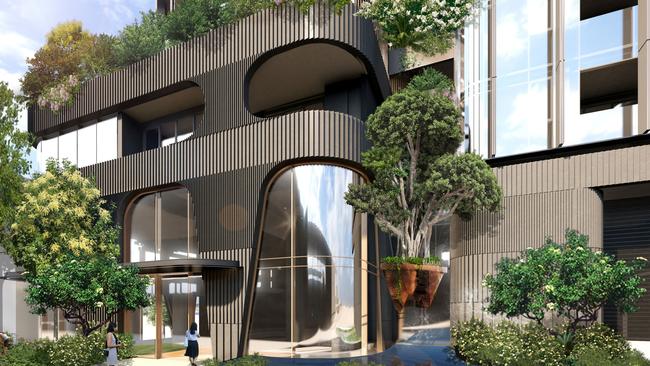
Billbergia’s planning and design development director Sean Moran said the project would deliver more central housing for Rhodes.
“Our plan for the Blaxland Rd project is aligned with our philosophy of delivering
high-quality transport-oriented housing supported by infrastructure and community
amenity,” he said.
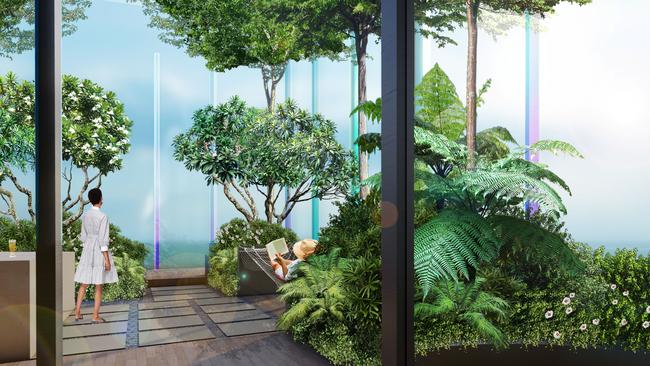
“Billbergia has been part of the Rhodes community for more than 15 years, delivering
major developments such as the national award-winningRhodes Central project and
Village Quays on the western side of Rhodes station.”
Mr Moran said vertical gardens would soften the building’s facade, and reduce noise and heat.
“With an innovative biophilic design – described by Group GSA as a“vertical forest” –
the proposed tower is earmarked to redefine the Rhodes enclave with elevated
architectural design,’’ he said.
Environmentally-friendly features include low-water gardens, high-tech swimming pools, solar power, efficient lighting and airconditioning.
Under a planning agreement with Canada Bay Council, Billbergia’s $70m community recreation centre and childcare centre will open in 2025.
The development application will be on public exhibition with Canada Bay Council.


