First look at plan for 10 hectares of green space at former Rozelle railyards
Three unfiltered smoke stacks will be placed at a new skatepark, lookout and pavilion as part of the transformation of the former Rozelle railyards into ten hectares of green space. In confidential documents obtained exclusively by the Courier, a masterplan for the precinct, which will be built as part of stage 3 of WestConnex, also includes sports fields and courts, clubhouses, an adventure play area and a kickabout space.
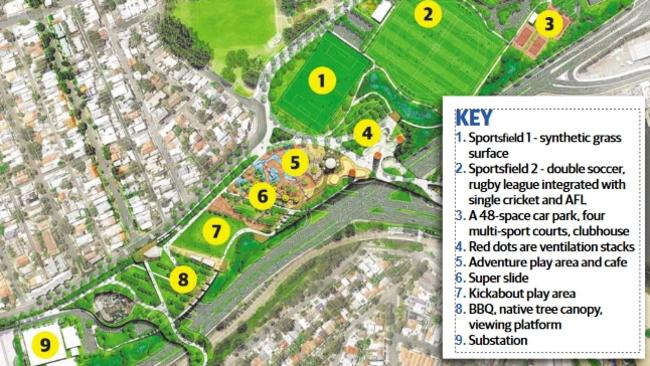
Inner West
Don't miss out on the headlines from Inner West. Followed categories will be added to My News.
Detailed plans for the much anticipated transformation of the former Rozelle rail yards show where smokestacks, sports fields and recreation facilities will be located among 10 hectares of green space.
In confidential documents obtained exclusively by the Courier, a masterplan for the precinct, which will be built as part of stage 3 of WestConnex, shows three unfiltered smoke stacks placed among a skatepark, a lookout platform and a pavilion.
Residents have already expressed concerns that the location of the stacks in Rozelle will spit out exhaust onto nearby homes.
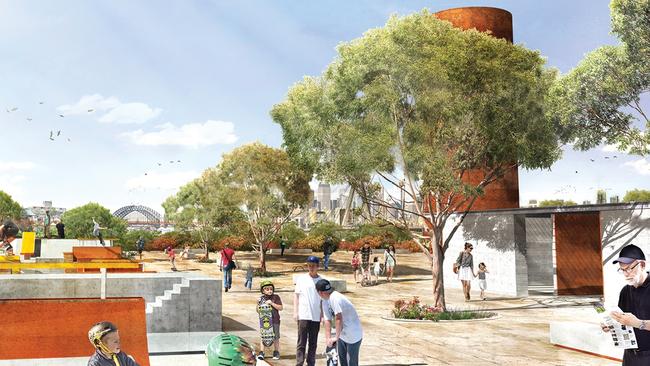
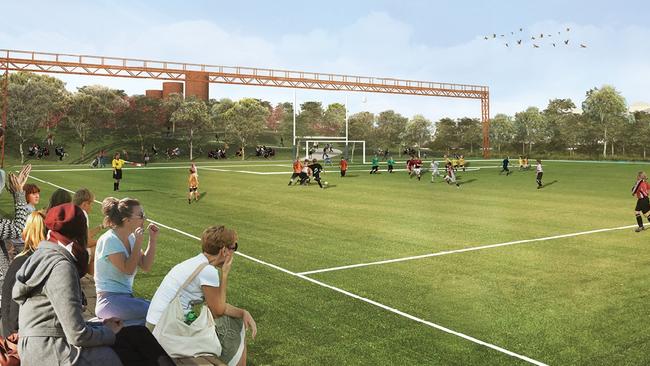
The plans, developed by the State Government’s development arm UrbanGrowth NSW, reveal a vision for a large stretch of parkland which was announced in 2016 by then premier Mike Baird along with the controversial Rozelle interchange.
The largest part of the park is encompassed by two sports fields — one with a synthetic grass surface and the other with surfaces catering for soccer and rugby league matches along with cricket and AFL.
Four multi-sport courts, such as tennis, netball and basketball are also in the plans.
The masterplan shows two clubhouses, a pavilion with a cafe, a picnic shelter and barbecue area, an adventure play area including play towers, super net and rail gantry swings, junior play and slides, a super slide and soft-fall embankment, a kickabout space and grass batters with a native tree canopy.
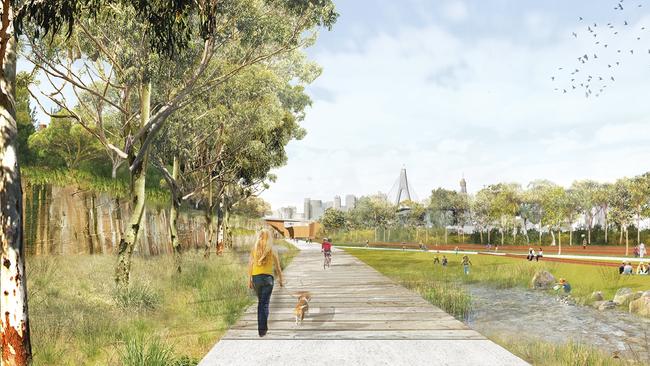
More than 250 carparking spaces are also planned for.
The 10ha of open space — owned by multiple stakeholders both government and privately owned — will connect Annandale and Rozelle via pedestrian and cycle links and also provide a green link between Easton Park and Bicentennial Park.
The M4-M5 Link concept design released last year indicated future uses of the park could also include community centres and a school.
An RMS spokesman said the open space will be available for public use after the interchange opens in late 2023 and that plans for the area would be finalised in consultation with local councils and communities.
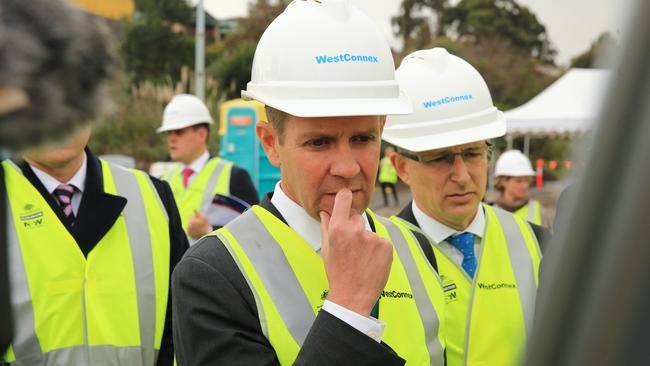
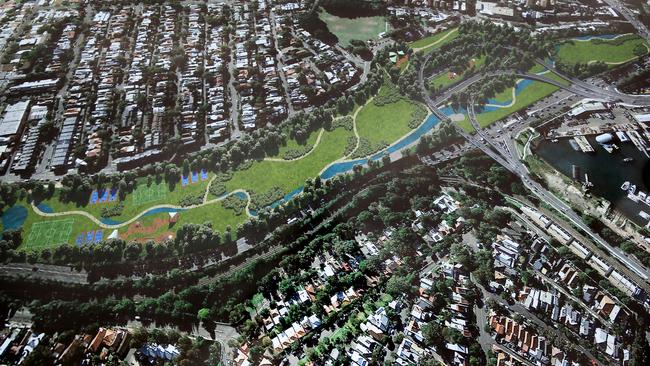
“Urban Growth NSW Development Corporation is developing a masterplan for The Bays Precinct, which will include further detailed plans for the open space at the former Rozelle rail yards site,” the spokesman said.
“These could include sports facilities and playing fields. This masterplan will be finalised in consultation with local councils and communities,” he said.
An internal briefing memo sent from Roads and Maritime Services (RMS) chief executive Ken Kanofski WestConnex minister Stuart Ayres in September last year revealed the importance of the new Rozelle park as part of the State Government’s public commitments in the area.
“It is critical to note and will be important to manage public expectations that: there will be delivered within the scope and costs of WestConnex M4-M5 link and the provisioning works for future projects,” the briefing said.
“This will need to meet the minimum expectations and the public commitments that Government has made to the parkland”.
An RMS spokesman said the Rozelle interchange was being designed to maximise the provision of up to 10 hectares of new public open space, cycling and walking paths.
State-of-the-art ventilation for the interchange will have negligible impact on local air quality and will be designed to blend in with the local environment, the spokesman said.
