Burwood RSL: New photos of massive $209m redevelopment
In what could be the biggest overhaul of an RSL in the country, stunning images show what the 20-storey tower with a sky bar and 600 seater theatre will look like.
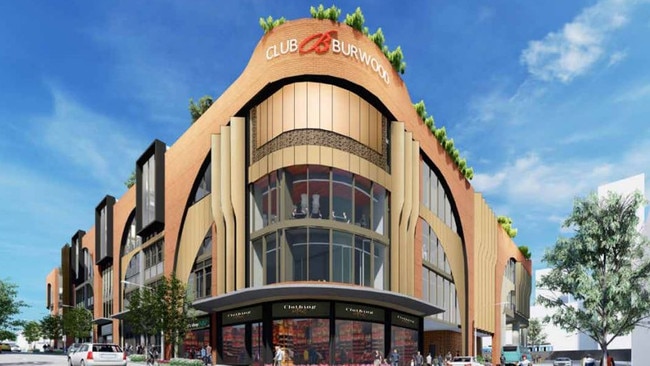
Inner West
Don't miss out on the headlines from Inner West. Followed categories will be added to My News.
Fresh images of the planned $209 million new Burwood RSL have been revealed.
The new concept images show a closer look inside at what life in the heart of Burwood will look like if the project gets the green tick, including its unique attempt at activating the rooftop for a bar and other activities.
The RSL is planning to move from its current location on Sharftesbury Rd, sell that land and relocate to the other side of the train station to a massive site in Burwood’s CBD.
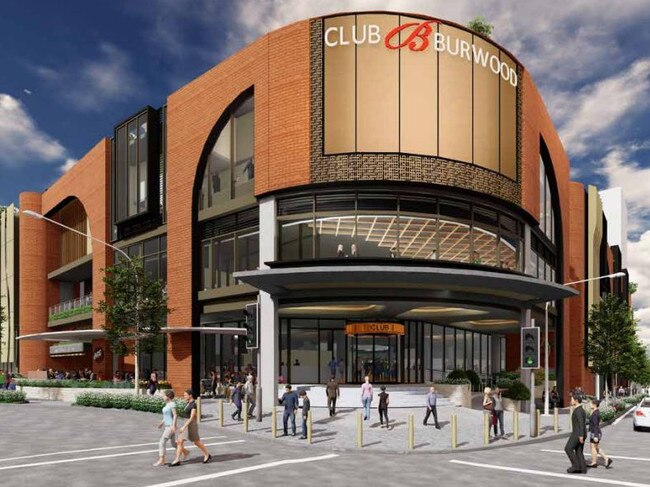
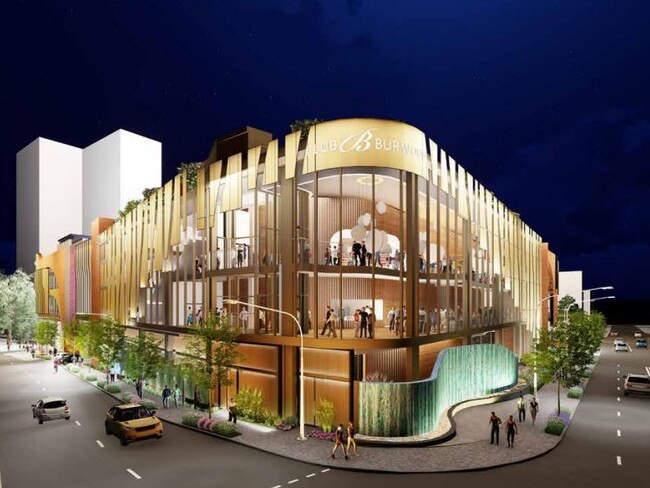
The developer announced bold plans for a 600 seater theatre and a luxury sky bar above 18 storeys overlooking the Sydney skyline when it was announced in early 2020.
The project, however, more than six months since the plan was first announced, is still being weighed up by the Sydney Eastern City Planning Panel which just last month met again with the developers over a raft of concerns.
According to the briefing, the panel went over the project’s “excessive height”, insufficient information provided by the developer, heritage and urban design issues.
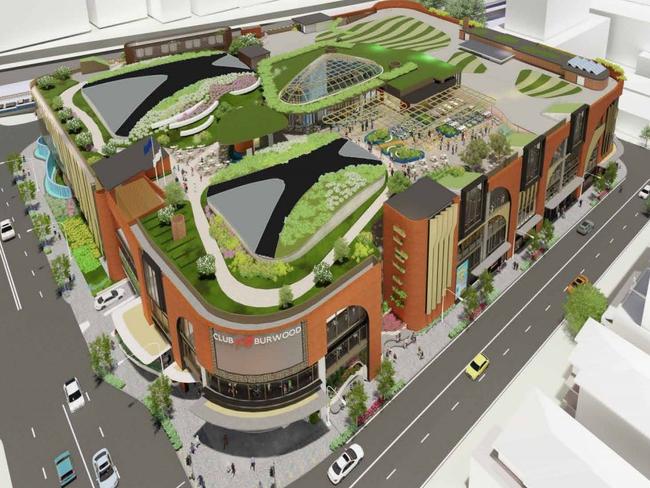
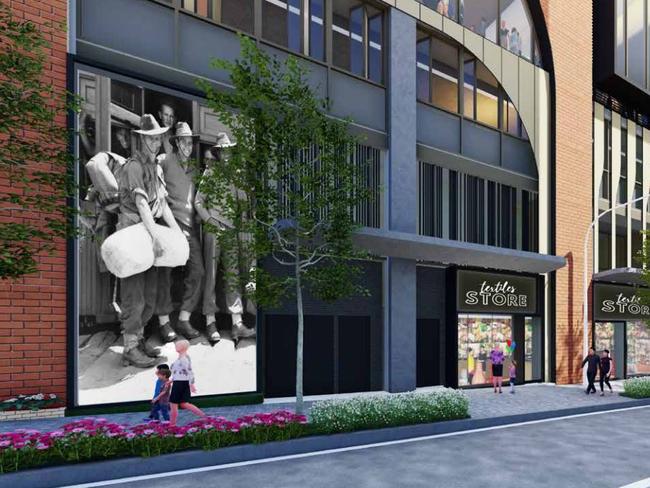
The proposal shown in the images is only stage one of the club’s grand plans which include two and three storey buildings complete with the registered club and six levels of basement parking.
Later down the track the club plans to add 20 storey tower with one of the best views in Sydney to enjoy a cocktail and the large theatre area.
RSL NSW was contacted for comment but said the club is owned and operated by a private entity.
Attempts made to reach the company were unsuccessful.





