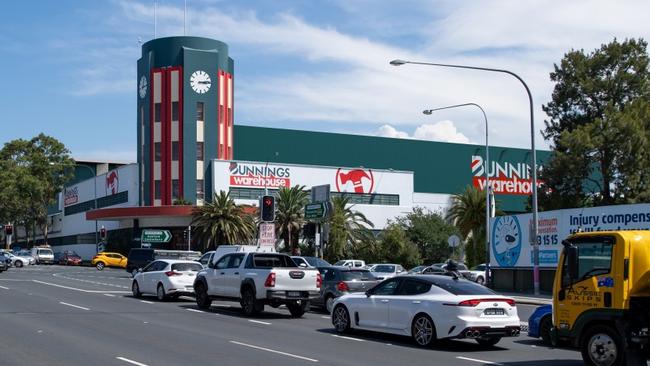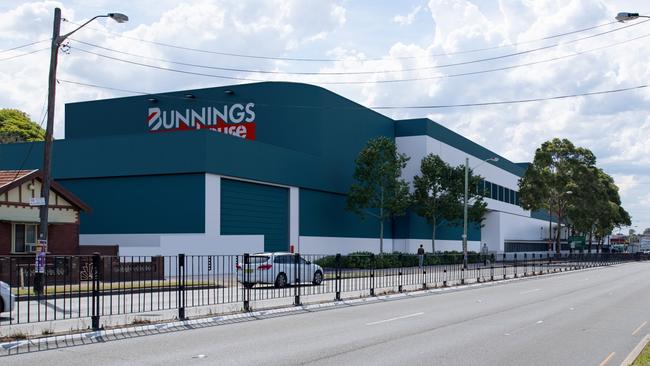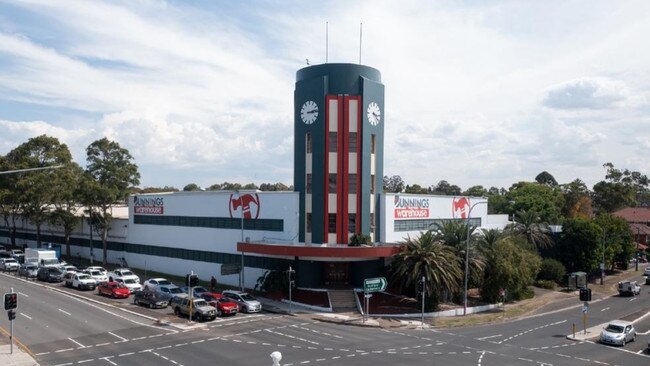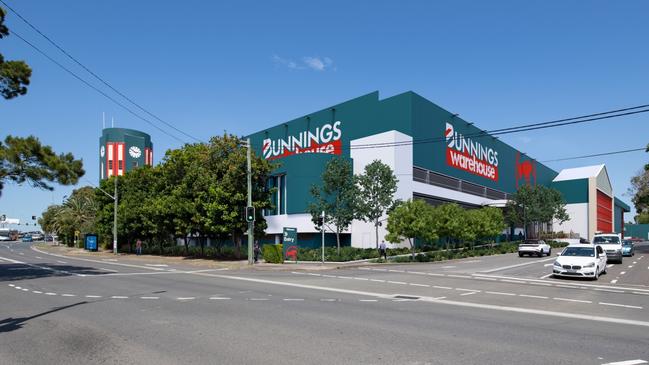Bunnings Ashfield: Proposal released for $60.6 million store redevelopment
An inner city Bunnings store could undergo its own DIY job as part of mega plans to rebuild the site into an expanded hardware warehouse. See what’s planned:

Inner West
Don't miss out on the headlines from Inner West. Followed categories will be added to My News.
An inner city Bunnings store could be set for its own DIY job as part of mega plans to rebuild the site into an expanded hardware warehouse.
Development plans have revealed almost all sections of the Ashfield Bunnings store could be demolished as part of a $60.6 million rebuild that will involve almost doubling the amount of retail space at the Parramatta Rd site.
The redeveloped store would span three levels including two underground carparking areas with 431 spaces – almost 169 more than the current 262 spaces.
The third main level retail area would include a cafe, playground, garden centre, back of house facilities and amenities.
Plans show one of the only sections of the site that would escape the wrecking ball would be the distinctive clock tower on the corner of Parramatta Rd and Frederick St.

The tower – which records show was built sometime between the mid 1940s and 1950s – would be incorporated into the new development.
Plans by Bunnings stated the development would address the ageing state of the current warehouse which it described “functionally sub-optimal” with a “collection of disparate components which results in inefficiencies” and a “diminished customer experience’ ‘.
According to the plans, the redevelopment would also negate the need to permanently close the store and relocate to another site.

The development will replace the outdated facility with a new contemporary style warehouse with significantly more efficient functionality and improved energy efficiency,” the plans stated.
“The proposal will also improve the retail offering to retail and trade customers who typically reside and work in the local area”.
Development plans show the new store would span 17,518 sqm – a 96 per cent increase on the 8896 sqm size of the current warehouse.

The expansion would be accommodated by moving the existing ground level carparking spaces, located at the rear of the store, to underground carparking areas.
According to plans, Bunnings has consulted with Transport for NSW to discuss traffic impacts from the redevelopment and there was a “general agreement” that the proposal could be supported.
“Bunnings has been part of the Ashfield community since 1994 and we’ll be sure to keep locals updated as our application progresses,” a Bunnings spokesman said.
The plans have been lodged with Inner West Council and are currently under assessment.





