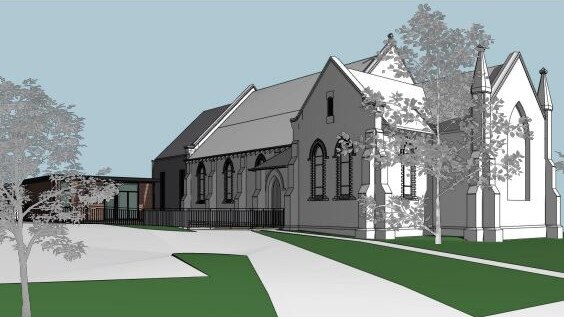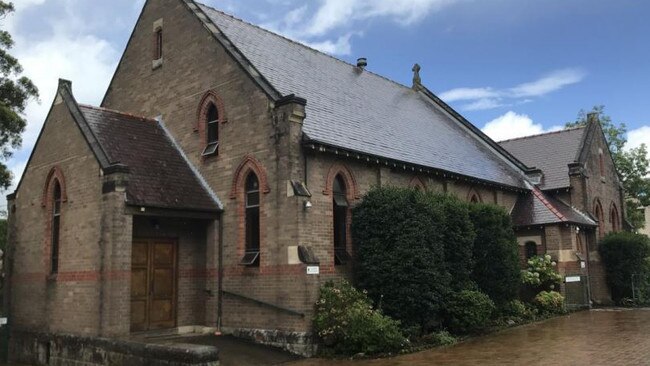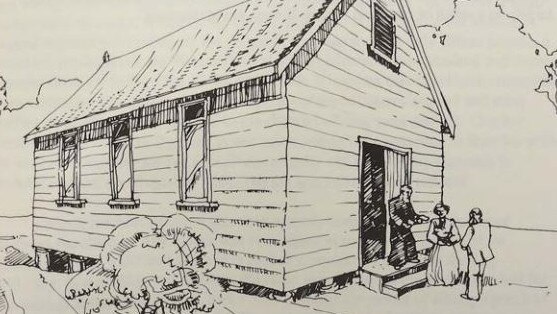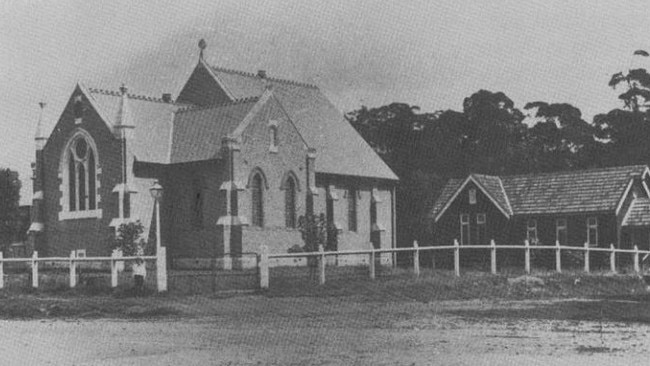St Johns Anglican Church, Beecroft propose building extension
The first Anglican Church in the Beecroft area could soon receive an expensive revamp after almost two years of debate. See the full plans.
Hornsby
Don't miss out on the headlines from Hornsby. Followed categories will be added to My News.
After almost two years of debate, a heritage-listed church in Sydney’s upper north shore could soon be redeveloped to boost capacity and create a more accessible space.
A weatherboard school building, constructed in 1891 as the first Anglican Church in Beecroft, would be relocated under the plans for the 9 Chapman Ave site.
A separate brick church building built in 1908, which had its foundation stone laid by the NSW Governor in the early 20th century, would also be extended under the plans.
The extension, valued at $1.7 million, would have a modern aesthetic and would include two offices, a meeting room, a kitchenette, a foyer, a storage area and a new centralised space which boosts the church’s seating capacity from 200 to 284.
According to a heritage impact statement prepared by Paul Davies, an architect and heritage consultant, both the brick church and weatherboard building are of heritage significance.


“The 1908 brick church building is of local historical significance as the second Anglican Church building constructed in the Beecroft area, illustrative of the expansion of the Anglican Church community in the early 20th century,” Mr Davies report states.
After almost two years of debate — described in the planning documents as “discussion with the parish, public meetings, refinements and consideration of alternatives” — a bold vision to revamp the church was established.


According to planning documents, the current proposal was eventually agreed to because it will best allow the church to boost its attendance numbers.
The church would also be able to meet current child safety regulations and improve accessibility for young parents and people with disabilities.
Six trees would also be removed and there would be a new fenced play area adjacent to the church’s meeting room.
The proposal will be determined by Hornsby Shire Council in the coming months.




