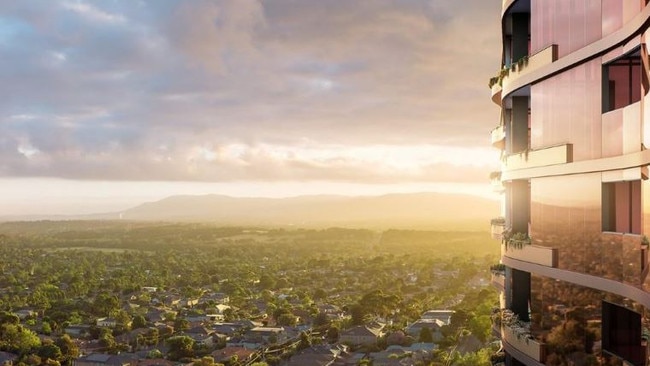Norwest Quarter: Mulpha’s mega new development revealed
New designs have been released for a new town centre featuring nine towers set to change the Hills skyline. SEE THE STUNNING PLANS
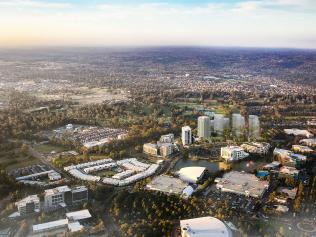
Hills Shire
Don't miss out on the headlines from Hills Shire. Followed categories will be added to My News.
UPDATE
New designs have been released for a new town centre featuring nine towers set to change the Hills skyline.
Plans for the first stage of Norwest Quarter at 40 Solent Circuit were first revealed last month.
The vision is to transform Norwest into a “vibrant lifestyle and economic town centre,” according to the developer Mulpha’s plans.
The first stage includes two towers comprising of a total of 196 apartments, a gym, fresh food grocer, restaurants and medical centre.
It will also include a sprawling open-air plaza and retail and dining strip just 400m away from the Norwest metro station.

Mulpha’s head of development Tim Spencer said the goal was to create a town centre that was more than just another block of residential units.
“A lot of people will see and hear the name and get it is more than just a residential development... there is something to experience and be apart of,” he said.
Mr Spencer said the vision was for it to be a “progressive” and “diverse” community.
“We are designing apartments to cater for all stages of life and a diverse mix of ages.
“What we’d like is to produce a community that is actively open to behavioural change and who want to do better in terms of dealing with environmental change,” he said.
The development which was previously referred to as The Greens has now been renamed Norwest Quarter.
On the name change, Mr Spencer said The Greens was a “working name” used internally.
“In the planning proposal there was a lot of expansive landscape in the scheme.... But as we’ve evolved the masterplan we’ve looked to increase our community stakeholdership,” he said.
“For us Norwest Quarter spoke to a more livelier and dynamic community.”
Mr Spencer said the retail, food and beverage offerings covered about 3000+ sqm and there will be a real focus on outlets focussed on health and wellbeing.
“We’re also designing for a grocer and we’d love for it to be organic,” he said.
When complete the mega $500 million development will have nine slender towers with 864 apartments across almost 5 hectares.
The masterplan has been approved by the Department of Planning with subsequent development applications for each of the five stages to be subject to council approvals.
EARLIER
BY NICOLE PIERRE ON MAY 3, 2021
Plans have been released for nine towers up to 26 storeys destined for the Hills.
Plans for the first stage of The Greens development in Norwest have recently been lodged by developer Mulpha Norwest.
The first stage includes two towers (towers B and C) comprising a total of 196 apartments, a retail plaza and eateries at 40 Solent Circuit.
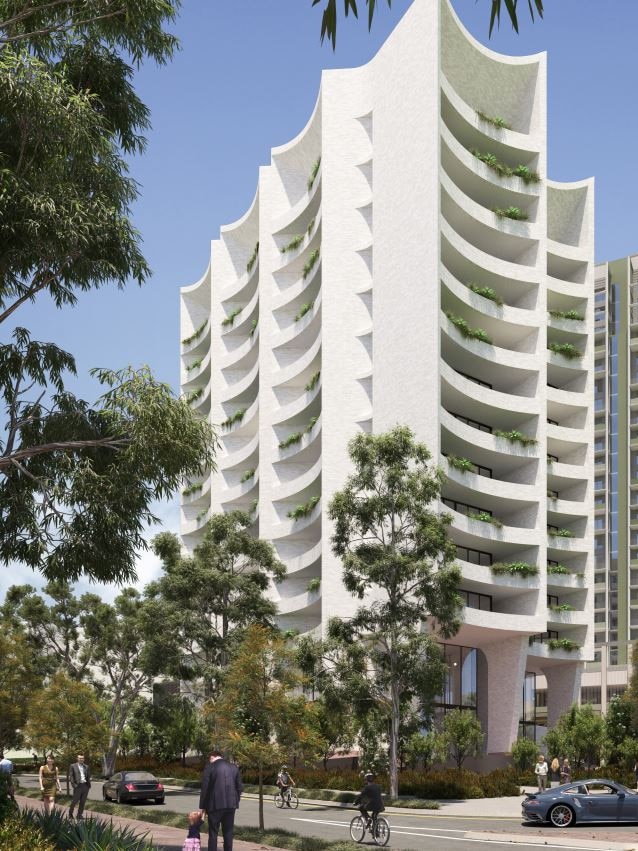
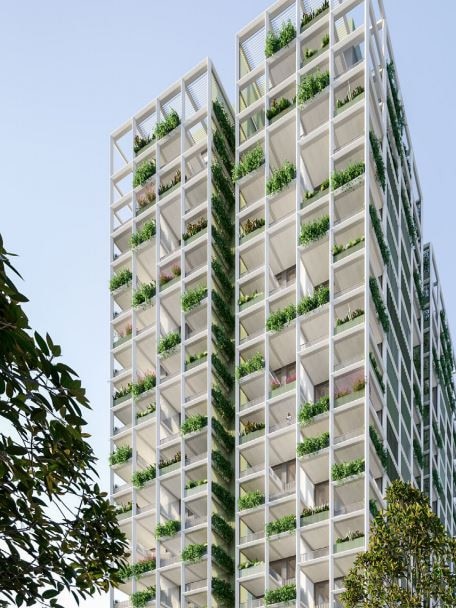
“The vision for The Greens is that it should be liveable, green and sustainable with a series of open space parks and garden spaces,” according to the architectural design report.
The apartments have been designed for “professionals with families” the application states.
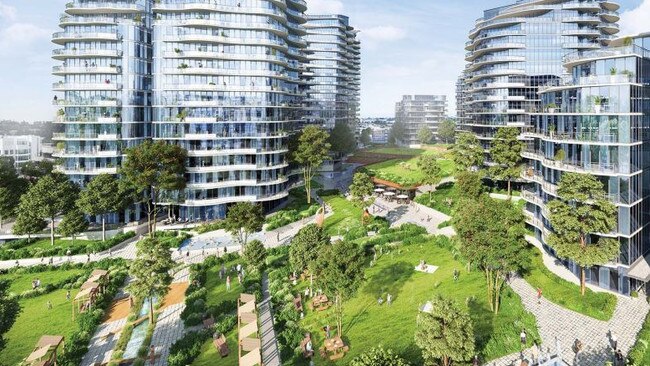
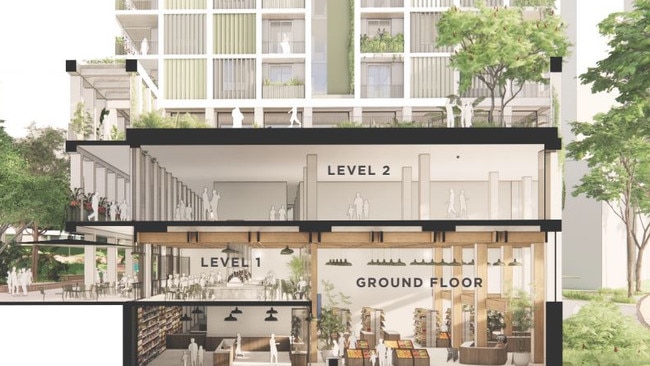
The 12-storey building B will include a combination of 1-3 bedroom apartments, two retail levels, a medical centre and basement carpark.
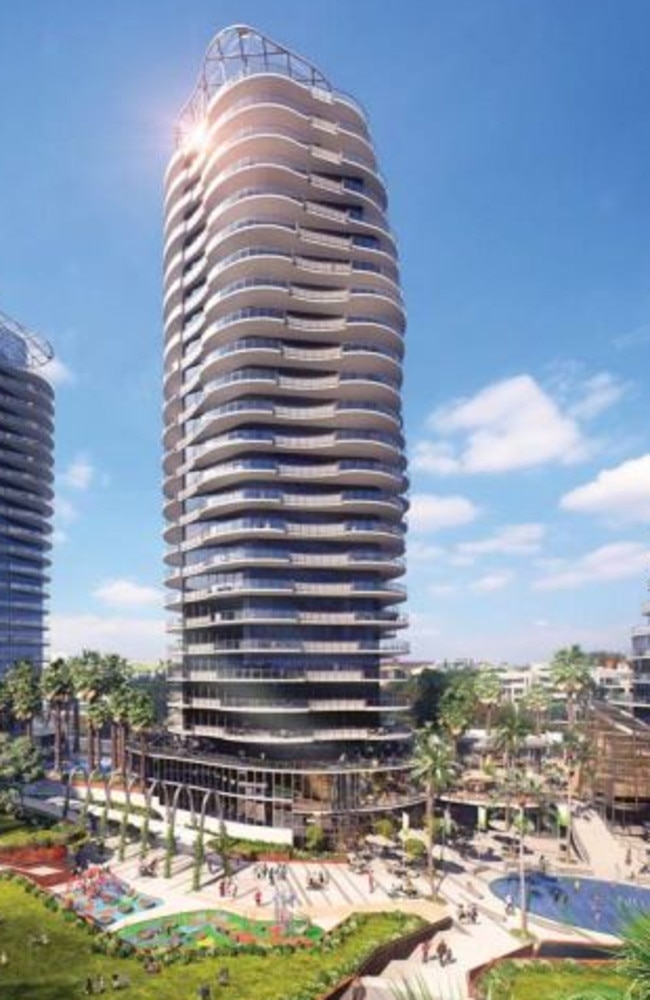
Building C will be 23 storeys of apartments. It will also feature a four-level podium with a two level market hall, gym, pool and rooftop garden.
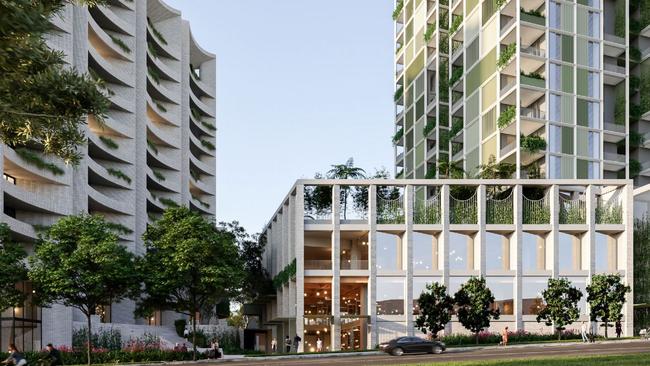
There will also be a huge open green space, The Wild Green, including a public plaza and amphitheatre for outdoor events and concerts.
When complete the mega $500 million development will have nine towers with 864 apartments across more than four hectares.
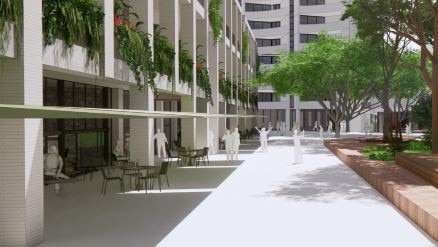
The Greens was given a final tick of approval by the planning department last year.
Mulpha Norwest has been approached for comment.
More Coverage
