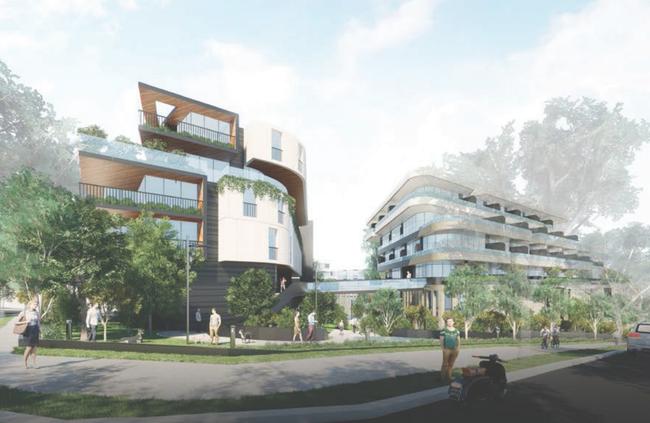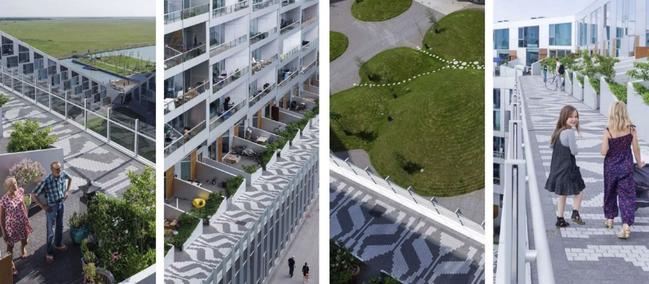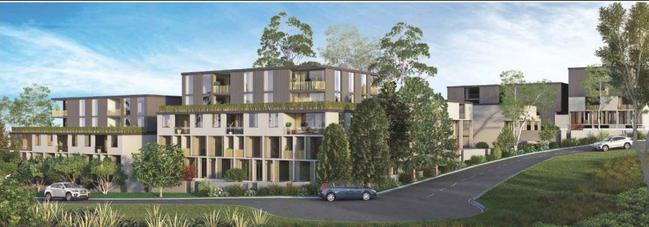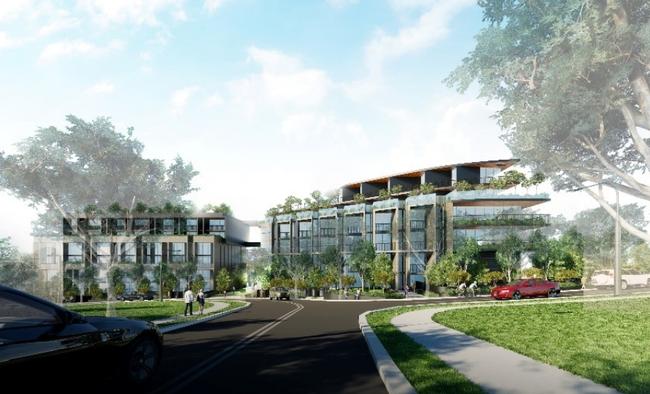$50m Castle Hill residential development approved by panel
AN ENTIRE block of homes in the heart of a suburb in Sydney’s northwest could be flattened for a $50 million residential development with 128 apartments.

Hills Shire
Don't miss out on the headlines from Hills Shire. Followed categories will be added to My News.
AN ENTIRE block of homes in the heart of Castle Hill could be flattened for 128 apartments.
A $50 million residential development proposal for a 10,000sq m block at 4 to 22 Larool Cres and 44 to 50 Carramar Rd, Castle Hill, was given unanimous support by the Hills Local Planning Panel at a meeting on Wednesday last week — resulting in the application being forwarded to the State Government for Gateway determination.
The planning proposal sought the demolition of 14 homes on the site and the construction of six high-density apartment buildings, featuring 40 terrace style apartments and 88 single-level apartments.

The proposal also includes a concept design for a residential skywalk that would provide a walkway that encircles the entire development site.
“The walkway is the communal heart of the development, allowing residents of all ages to interact with each other, the buildings, and the landscape in safety, elevated above the ground floor and nestled within the building forms,” the report said.
“Comprising bridges, breezeways, and the terrace edge; the skywalk is a varied path that gives
all residents an amenity that is unique for an apartment development in Sydney.”

Developers Castle Larool, which first submitted a proposal on a larger scale featuring 347 apartments over several towers as tall as 12 storeys in height in March 2016, revealed the preferred building height would be ranging from four to six storeys.
The planning proposal argued the transformation of Castle Hill, supported by the Sydney Metro northwest, “offers redevelopment opportunities for retail, mixed use and high
density residential proposals”.

“The future high density developments within the centre can capitalise on the existing
shopping centre and the future Castle Hill Station which will have access to a high frequency
train service with a local bus network,” the report said.
“It is recognised that the area in proximity to Castle Hill Station and the retail core is to
accommodate slender residential towers built above podiums.
“The area away from the station, including the subject site is anticipated for courtyard style residential flat buildings with new open spaces and public domain improvements.”
Local planning panel chair Julie Walsh said the panel supported Hills Shire Council staff recommendation to allow the proposal to proceed to gateway, and called for the voluntary planning agreement to be revised.


