Castle Hill Showground precinct: Decision looms for 30-year vision
A decision is drawing near on the Hills Shire Council’s 30-year vision to revitalise the showground precinct into a bustling social hub with entertainment, dining and more. SEE THE PLAN.
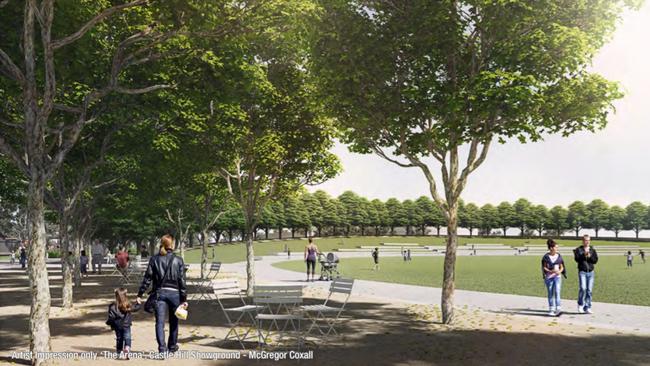
Hills Shire
Don't miss out on the headlines from Hills Shire. Followed categories will be added to My News.
- Decision made on childcare centre plan for Amphitheatre Circuit
- Retail giant $20m plan for old Bunnings landmark
- Another coronavirus case linked to Hills shopping centre
Live outdoor entertainment, a cafe and restaurant strip, an outdoor adventure park — it’s all on the cards in the 30-year vision for the Castle Hill Showground precinct.
Hills Shire councillors are set to vote on the plans with public exhibition of the plan wrapping up.
According to the masterplan the aim is to “create a thriving cultural hub that capitalises on surrounding development and the new high frequency train line supporting current users and a variety of community, arts, sporting and leisure activities”.
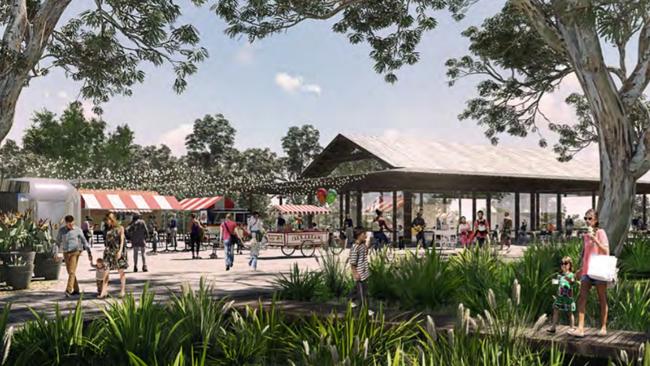
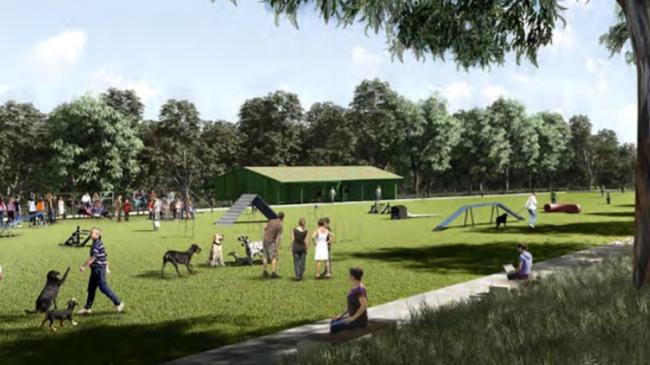
The masterplan includes six key sites: The Promenade, The Arena, The Village, The Icon, The Terraces and The Paddocks at the Showground.
Each site will have a different purpose.
The Promenade provides a transition between the Metro station, the adjoining Neighborhood Centre and the showground.
Masterplan documents say it is “intended as a place for meeting with friends and family for a morning catch-up, lunch or after work”.
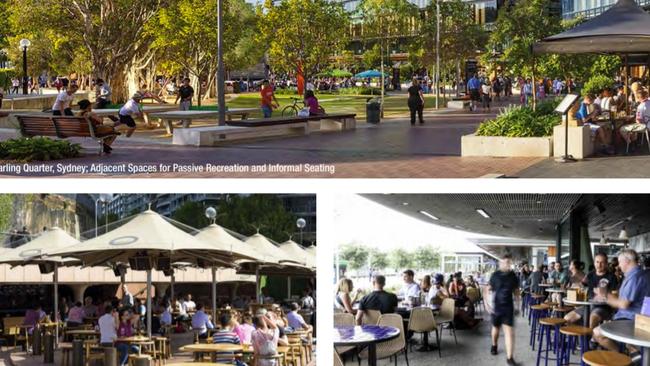
The Arena, a large, outdoor amphitheatre will host outdoor events.
“The Arena is a homage to the spaces historic use as a place for showing off, gatherings and competing,” the council’s plan states.
The area’s shape, if approved, would be refined to incorporate a large grass berm, facing away from the setting afternoon sun.
“The berm acts as an amphitheatre with seating embedded to maximise the spaces’ potential for a variety of uses; from sporting codes to events of all sorts and scales,” the masterplan states.
The Village will be a pedestestrian friendly homage to the site’s history, with plans to retain existing buildings on the site, while allowing for a wide range of activities.
“The Village area is intended as a pedestrian priority area that is well connected to and integrated with its setting,” the council documents state.
“The Village will be an important support element for future community, providing complementary uses to the Neighbourhood Centre.
“The outcome of, which, will be the creation of an attractive destination, offering a diversity of uses such as: food and beverage, entertainment, education, and health and wellbeing.”
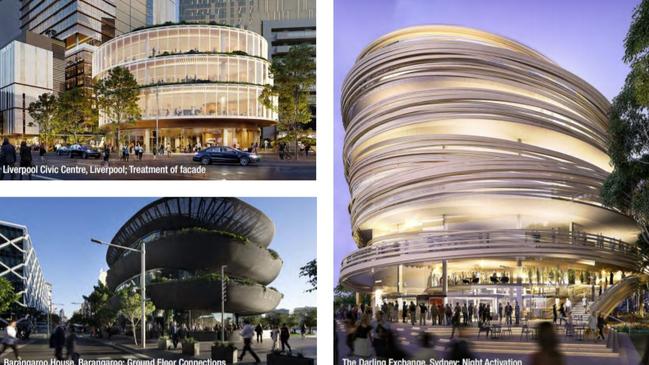
The Icon is a conceived as a destination building for events and entertainment purposes that will assist in strengthening the Showground role as a regional destination.
Described in the masterplan as “an element of outstanding architecture” it would be positioned
adjacent to the Assemble theatre and would play a “supporting role to the entertainment already provided”.
The Terraces is a form of regional parklands for the Hills Shire community.
The masterplan said that it will “utilise the topography of the site for a variety of recreational uses”.
“It is connected to The Villages and provides turfed spaces along the top section of The Terraces for picnics, informal events and gatherings”.
The Paddocks is adjacent to Cattai Creek and The Terraces.
“It includes formalised linkages for bicycles and pedestrians from Fred Catterson Reserve to Carington Road and beyond,” council documents states.
The space could be used for “multi-use courts, skate boarding, community gardens and community initiatives”.

