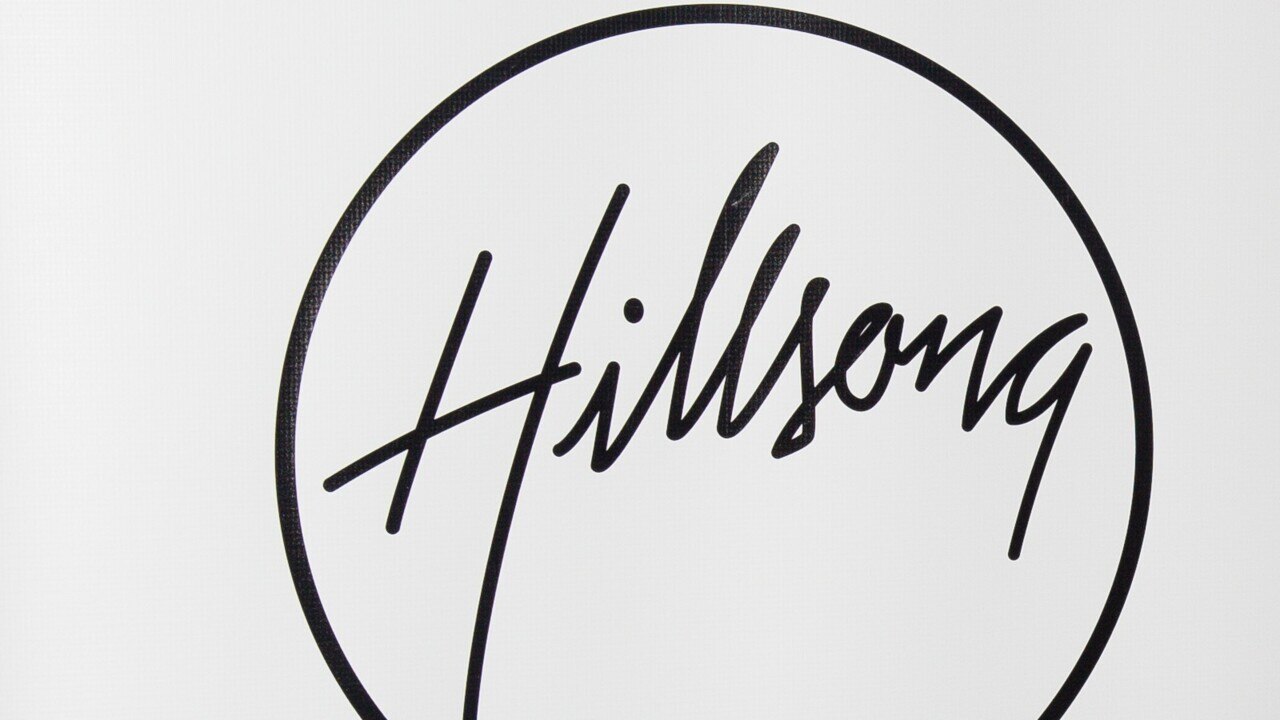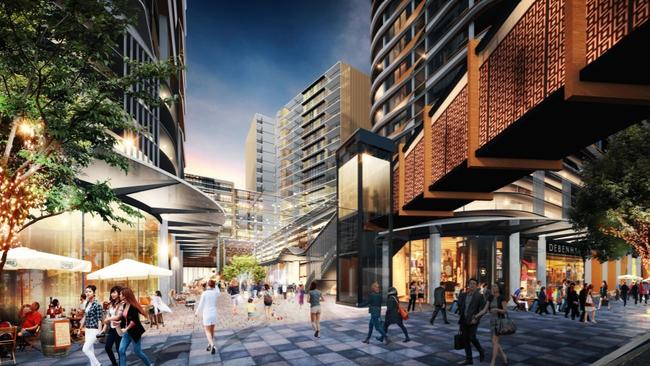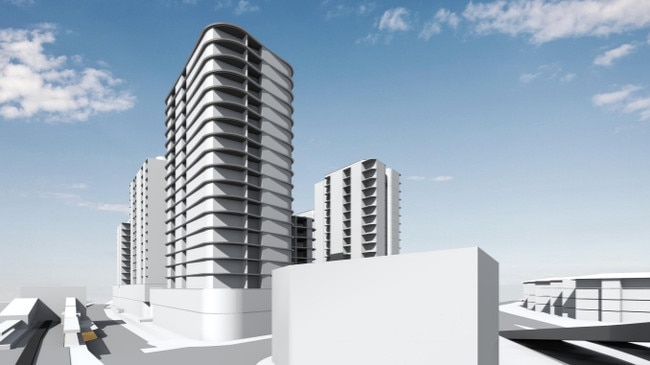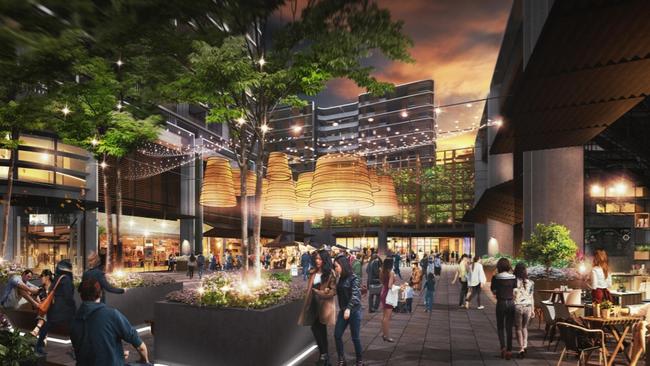Cabramatta CBD redevelopment: 19-storey residential tower, hotel, open markets planned
Plans for a bustling marketplace, high-rise towers and hotel have been revealed for a western Sydney CBD. See the revitalisation here.

Fairfield
Don't miss out on the headlines from Fairfield. Followed categories will be added to My News.
A western Sydney CBD is set to see a major transformation — after Fairfield council revealed plans for a series of high-rise commercial and residential towers, a bustling open market space, hotel, church and daycare centre.
The major planning proposal for the Cabramatta Town Centre East — which could see as many as 582 homes built — is currently under exhibition by the NSW Planning Department with plans for development up to 19-storeys in height on the eastern side of the Cabramatta station site.

The long running proposal for the site at Fisher and Broomfield streets and Cabramatta Rd East, Cabramatta — resubmitted after the 2017 plans were refused by the NSW Government — earmarks the redevelopment of 22 private properties across 12,000sq m of space.
A council planner said the proposal aimed to the reinvigorate part of the Cabramatta Town
Centre.
“Cabramatta is a vibrant retail centre located at the junction of three rail lines providing highly accessible public transport access to the City, Parramatta and Liverpool,” ta planner said.
“There is potential for Cabramatta to capitalise on good public transport, convenient services and community infrastructure by increasing residential densities near the railway station within the Town Centre.

“Previous strategies aimed at increasing residential and commercial opportunities across all of Cabramatta have not progressed primarily due to the significant costs required to fund the upgrading of road and parking infrastructure which would be required from increased densities.
“However, the east side of Cabramatta where the subject site is located has fewer
traffic constraints or required upgrades.”
Under the plans, more than 5700sq m would be dedicated to retail, while a further 7000sq m would be designed for commercial use.
A NSW Planning Department Delegate said the residential and commercial development had merit as it was within close proximity to public transport and existing infrastructure.

“The Department recommends that the planning proposal proceeds with conditions including the application of a maximum building height of 48m, 57m, 59m, and 66m to the site, given that it would facilitate the revitalisation of the eastern portion of Cabramatta Town Centre in a suitable manner,” the delegate said.
The plans are on exhibition on the NSW Planning Portal until February 9.





