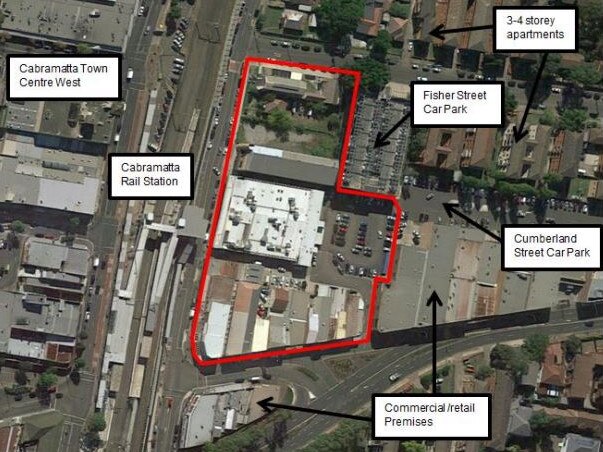19-storey development proposed for heart of Cabramatta
THE heart of Cabramatta could undergo drastic changes if a 19-storey 582-apartment residential, commercial and retail development is given the green light by the local council.

Fairfield
Don't miss out on the headlines from Fairfield. Followed categories will be added to My News.
THE heart of Cabramatta could undergo drastic changes if a 19-storey residential, commercial and retail development is given the green light by the local council.
An application by Moon Investments is proposing 12,847 square metres of land — situated at the intersection of Broomfield Street and Cabramatta Road East — be developed to host 582 apartments, while also doubling the footprint of commercial and retail properties.

But changes will have to be made to development rules for it to be built, such as increasing the height of buildings in the area, from 14 to 66 metres — a recommendation senior planners hope the council will endorse.
The proposed development borders Cabramatta station, is 250 metres from Cabramatta Public School, and is within walking distance of Cabramatta’s Library, PCYC, Community Centre and Cabra Vale Diggers.

Currently, the 22-lots of land is home to privately owned properties, including small retail shops, medical suites, a learning college and a church.
But if approved, these would make space for 210 one bedroom apartments, 314 two bedroom apartments and 58 three bedroom apartments, as well as 596 private car spaces.
The number of people working in the space would more than double as more businesses move into the space. Currently, 333 people work in the area’s retail and commercial space, but estimates suggest that’ll rise to 716 if the development goes ahead.
Senior planners have recommended the council endorse the proposal, though some details still require tending to, such as the sale of a council-owned laneway.
IN OTHER NEWS
The proposal “has the potential to revitalise the eastern side of the rail line,” said the report submitted to council. “There will be a consolidation of retail floor space into a more pedestrian friendly configuration which aims to activate the streetscape, improve connections across the rail line via an overhead pedestrian bridge and reinvigorate shops and public spaces.”
Council has since referred it to the Fairfield Local Planning Panel for consideration. A public exhibition of the development document is expected to take place two to three months later.
