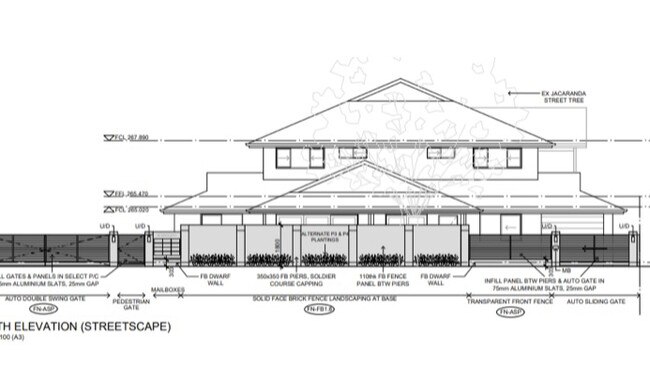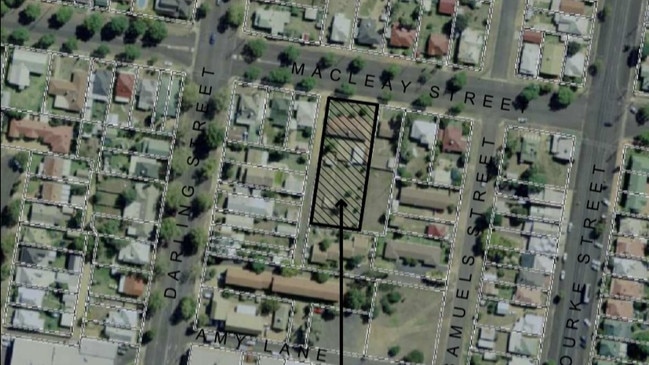Macleay St: John Walkom reveals $4.6 million plans for 13 units in Dubbo
A $4.6 million vision to meet “housing needs” for the community has been brought before a council in the state’s central west. Here’s the plan.
Dubbo News
Don't miss out on the headlines from Dubbo News. Followed categories will be added to My News.
A multimillion-dollar plan to see the construction of more than a dozen units in the state’s central west has been revealed.
Developer John Walkom submitted a $4.6 million development application for 13 units at a lot at 43-45 Macleay St, Dubbo, to Dubbo Regional Council in late August, forecasting the need for “permanent rental accommodation”.
The brick veneer and cladded two-storey development will feature two-bedrooms and two parking spaces per unit, with four spaces available for visitor parking.

The developer argued the proposal would “provide housing needs for the community” while adding to the services which meet “the day to day needs of residents”.
Before commencing the construction of the proposed development, the planner will need to demolish the 1963 “unsympathetic” existing residence.

“The operations of the proposed development would have beneficial impacts on the economic status of the (area) by increased employment positions for the construction of the project,” the planner said.
The proposed development is “consistent with the character of the immediate locality” and would be reflected positively by all levels of government, along with the community.



