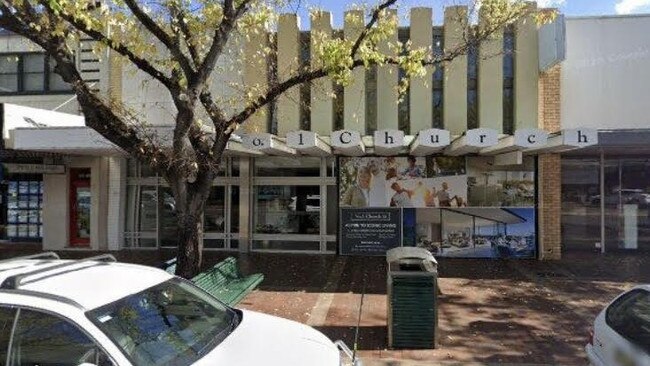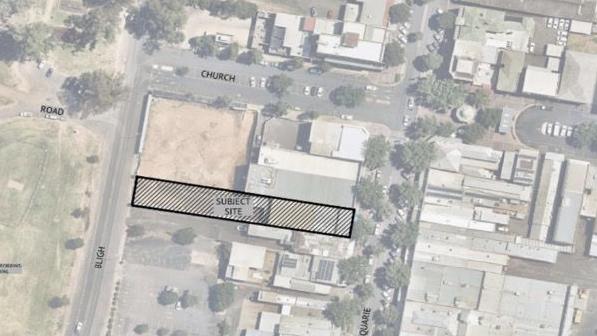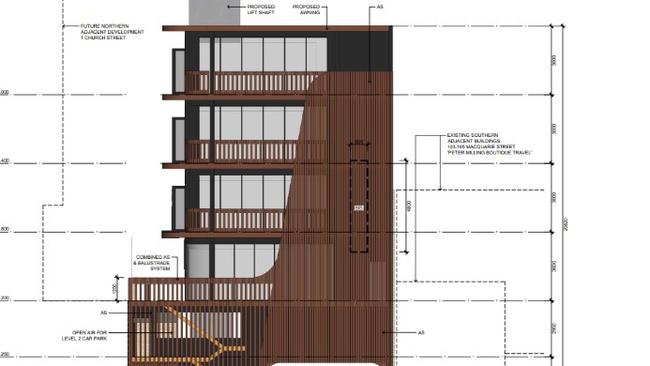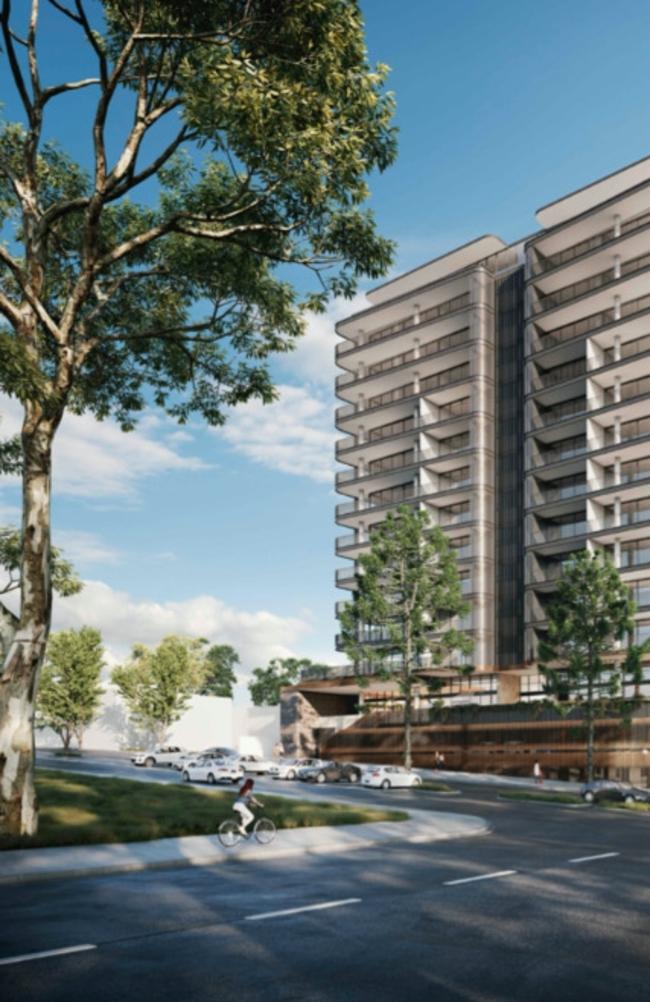Dubbo Regional Council: Development application for multi-use building
A multi-storey $8.4 million development proposal has been lodged for a Dubbo area prone to flooding. Here’s the latest.

Dubbo News
Don't miss out on the headlines from Dubbo News. Followed categories will be added to My News.
Plans for a $8.4 million, multi-storey commercial complex have been revealed for a “flood-prone” site in the state’s central west.
The multi-use retail and office development was submitted to Dubbo Regional Council, which has recently approved 1 Church St next to the proposed site.
If approved,. the commercial centre will feature five retail shopfronts, nine business premises units and 36 parking spaces within a multi-storey building.

The current site is occupied by a two-storey office on Macquarie St and vacant on the Bligh St fronting - the proposal seeks to have frontages to Macquarie St to the east and Bligh St to the west.
The “modern” and “attractive” development is set to be designed using a combination of metal wall cladding, brickwork, concrete tilt panels and aluminium screens.
“The design makes use of contemporary materials, intermingled with dynamic recesses and visual frames to break up the scale and mass of the building,” the developer said.

“The proposed building form combines with the surrounding built form to create a strong presence in the central business district.”
With the recent approval 1 Church St, the developer hopes the buildings will transition the character in the urban core, “promoting the move to a more consolidated form of development”.

According to the developer, the proposed building is considered to be “consistent” with the buildings in the locality.
“The proposed development provides an excellent opportunity to contribute to the activation and improvement” of the Dubbo CBD while providing an “excellent lifestyle and commercial benefits” to residents, local business owners and tourists.
The proposal has been designed by Bloomfield Elliott Architects and will be on exhibition until July 22.



