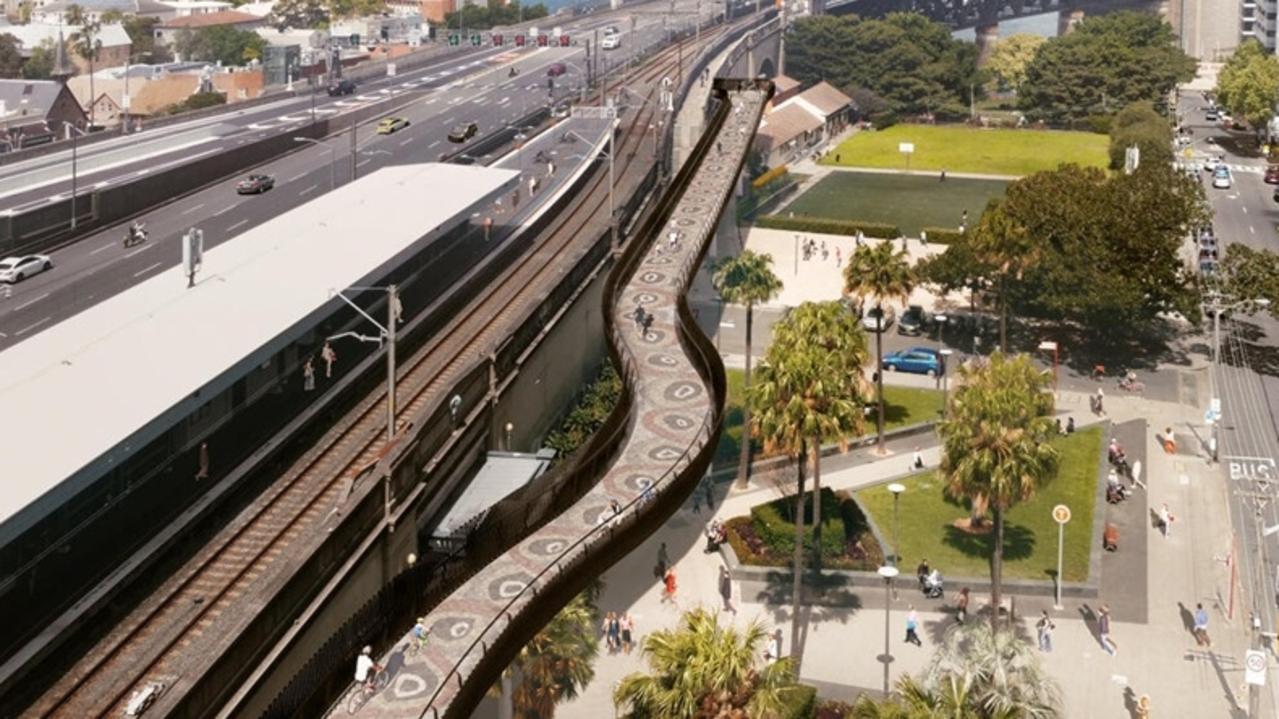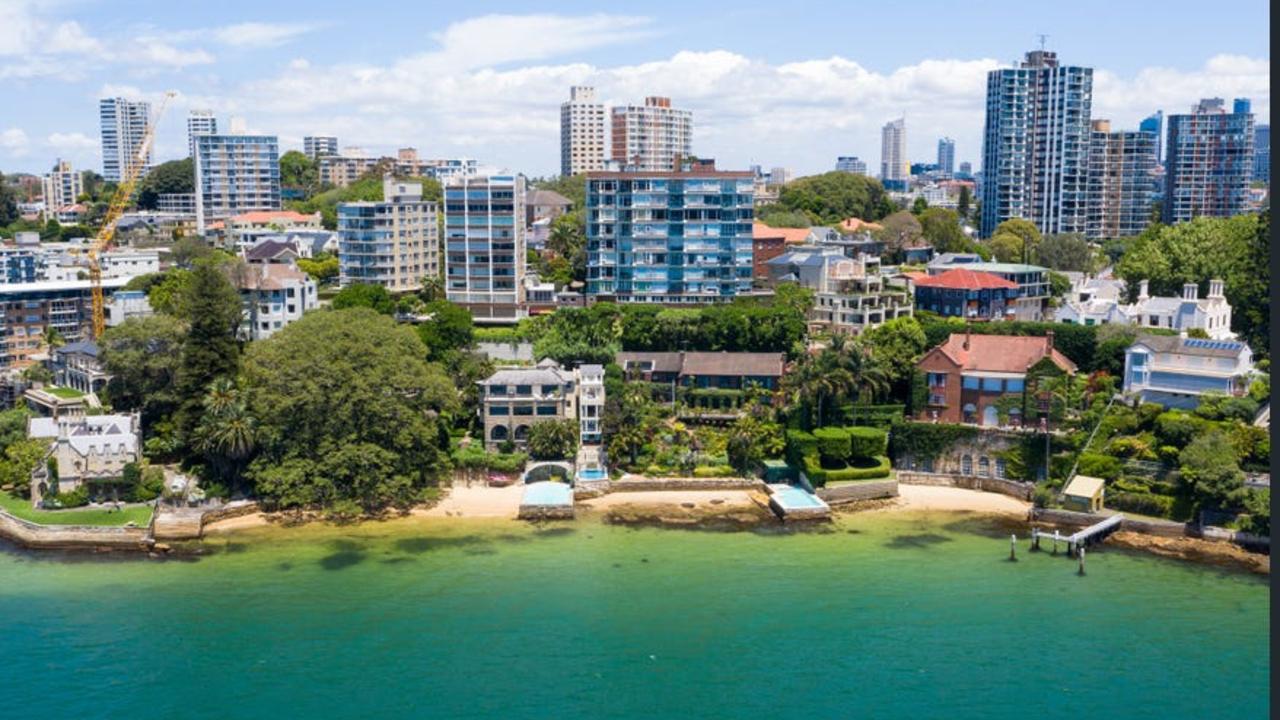Wattle St, Pyrmont: $331m plans to revitalise historic site of ‘Hell Hole’ quarry
A childcare centre, an indoor recreational facility and hundreds of apartments have been earmarked in $331m plans to revitalise the historic ‘Hell Hole’ site in the heart of Sydney. See the plans here.
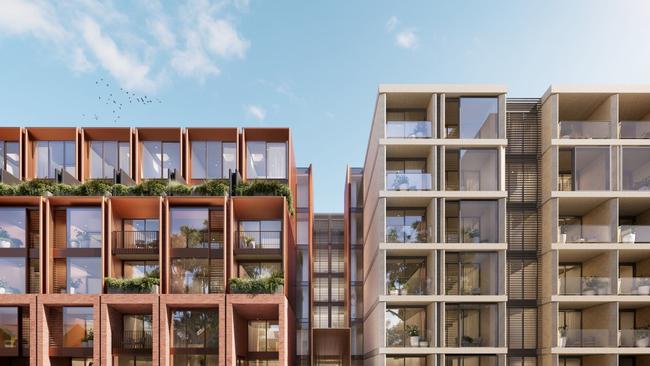
Central Sydney
Don't miss out on the headlines from Central Sydney. Followed categories will be added to My News.
Multimillion-dollar plans have been unveiled for the future of the historic ‘Hell Hole’ quarry site in Pyrmont in a $331m design proposal to construct five mixed-use buildings.
14-26 Wattle St, Pyrmont is the site of the proposed development, located east of Wentworth Park near Jones St and Wattle St, with plans to build a modern hub consisting of a retail pavilion, a commercial building with an atrium, and three residential apartment complexes including one with a multipurpose recreational facility with two full-size courts and a 91-place childcare centre to be operated by City of Sydney Council.
Lodged by developers Landream, plans also include 229 carparking spaces, a 24-hour public accessible site link and a total of 237 high-quality apartments, mainly consisting of one-, two- and three-bedroom apartments.
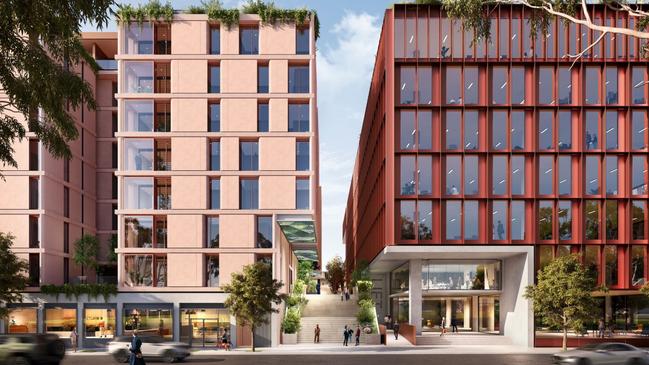
Covering 1.2ha of prime real estate, Landream representatives said the development will become a landmark mixed-use project that provides a “rare opportunity to revitalise a major part of the Pyrmont precinct.”
“The property’s prime location, near the soon-to-be revamped Sydney Fish Markets, the harbour foreshore, commercial offices, Wentworth Park and on the doorstep of the light rail, combine to offer a rare opportunity to revitalise a major part of the Pyrmont precinct that sits within 1.5km of Sydney CBD,” the representative said.
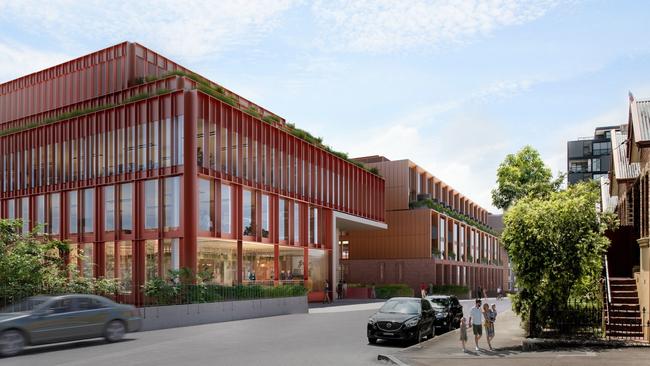
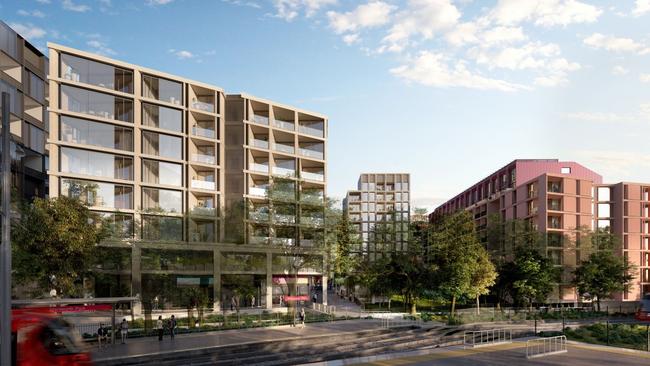
“The planning framework provides for some 48,000sq m of mixed-used (sic.) floor space, including a 91-place childcare centre and a two-court, indoor recreational centre – ownership of which will be transferred back to the City of Sydney.”
“A fully accessible through site link will also be provided between Wattle and Jones Streets to improve public access.”
The site of the proposed development was first established in 1870 as a quarry for the development of Sydney’s General Post Office, ceasing operations in 1888, with plans hoping to maintain the excavated rock face on site.
If approved, construction will begin in late 2024 and will provide over 5600 new jobs through commercial and retail spaces.
Detailed design plans are currently being assessed by the Central Sydney Planning Panel.



