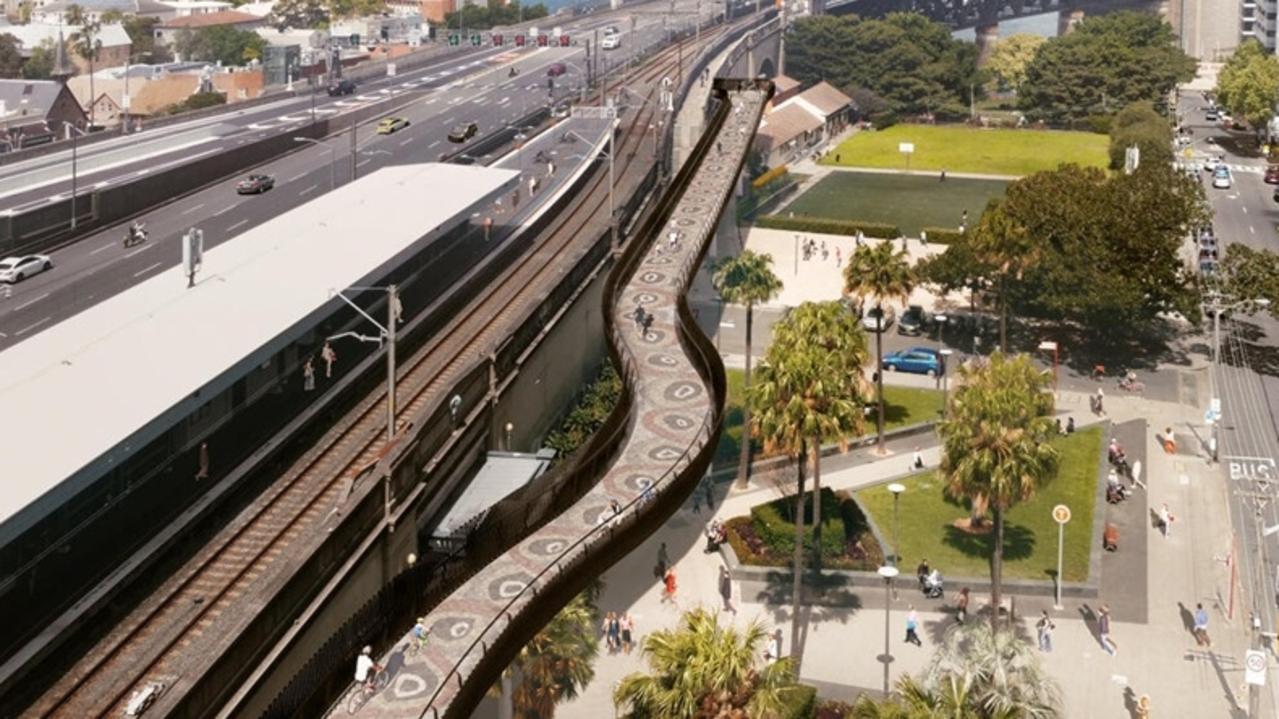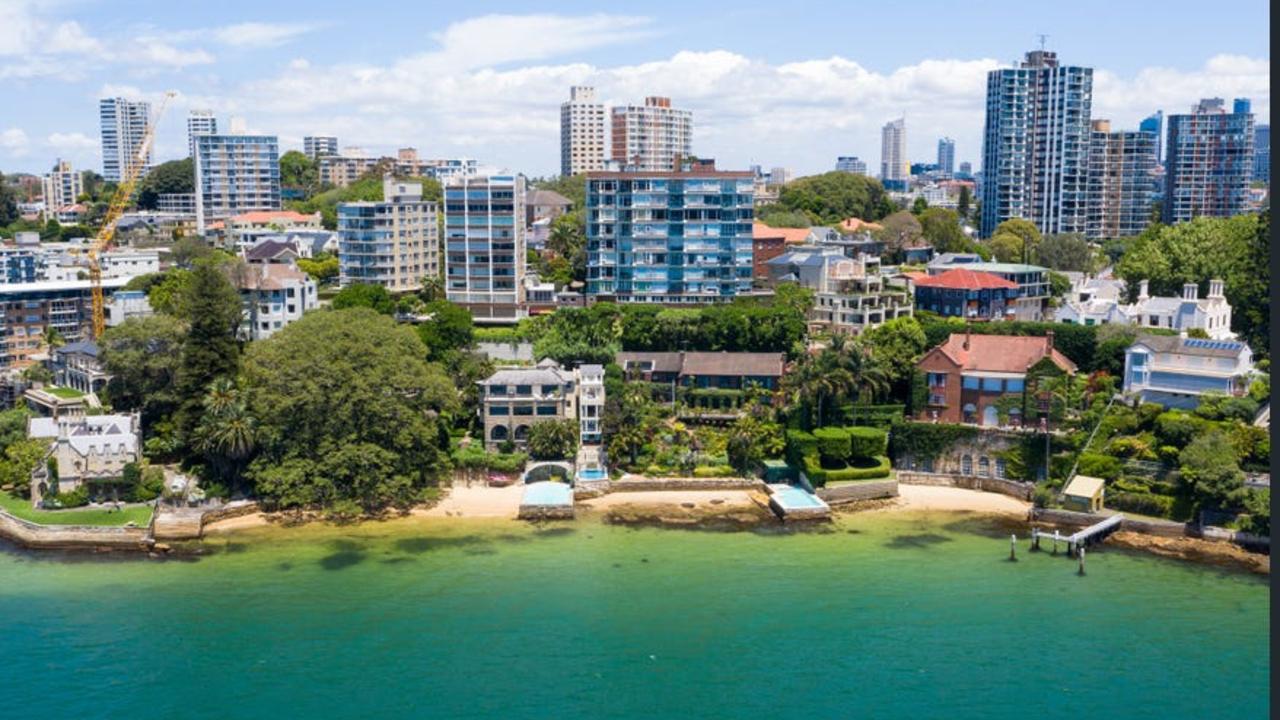The Cutaway, Barangaroo: Multimillion-dollar plans for arts and cultural facility revealed
Art and fashionlovers rejoice! A popular pop-up art space is set for a multimillion-dollar upgrade. See the plans here.
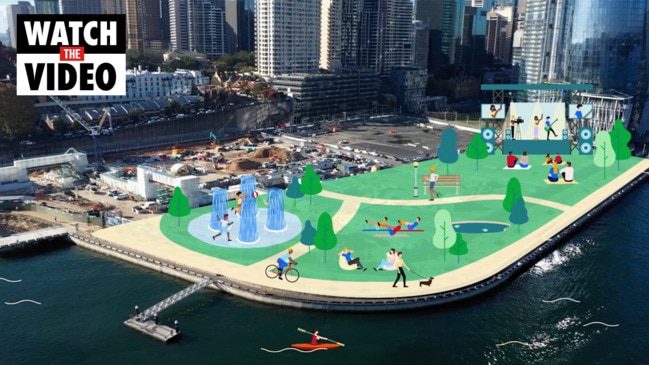
Central Sydney
Don't miss out on the headlines from Central Sydney. Followed categories will be added to My News.
Home to a range of art galleries, exhibitions, festivals and markets, Barangaroo’s The Cutaway has become a central hub for arts and culture in the heart of the CBD – and now it’s up for a multimillion-dollar upgrade.
Located in Barangaroo Reserve at 29-51 Hickson Rd, a development application has been lodged for the below-ground concrete space known as ‘The Cutaway’ which opened in 2015 as a temporary events space for some of Sydney’s biggest cultural events including the Sydney Festival Launch, Mercedes Benz Fashion Week and Finders Keepers markets.
Lodged by Infrastructure NSW, the stage significant development application was submitted to formalise the ongoing use of The Cutaway as a premier cultural facility, as well as implement internal alterations including the fit-out of new amenities, enclose existing roof openings and construct a new facade adjacent to Nawi Cove, with an overall capital investment value of over $10m.
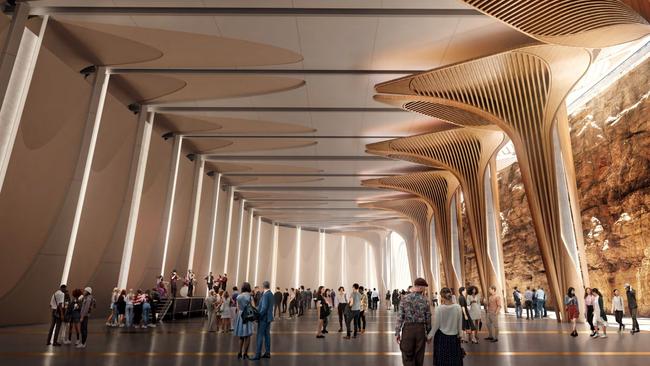
A planner on the project said the updated site will maintain the current character of the space and provide on-site amenities to engage both the local community and national and international visitors.
“Infrastructure NSW’s objective is to create a memorable and grand experience through the design of a major, single, large format, flexible venue,” the planner said.
“This project aims to develop and support civic uses, arts and culture, increase attendance at cultural events, and support the cultural precincts and infrastructure around Barangaroo,
“The primary facilities will be supported by appropriate back of house and ancillary facilities to allow the Cutaway to be positioned as a preferred venue for events, exhibitions, cultural uses, festivals and installations.”
Among the plans, the existing voids will be enclosed with glazed skylights to better accommodate functions and services inside The Cutaway, as well as help reduce noise levels on Merriman St and Stargazer Lawn.
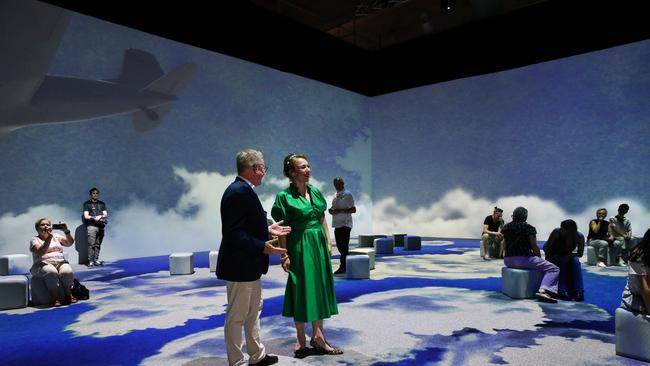
The internal alterations proposed include the fit-out of gallery spaces, back of house areas, offices, ancillary retail and a cafe in order to accommodate the operation of a range of events including exhibitions, staged musical performances, seated banquet events, fashion parades and festivals.
Architects Fjmstudio are behind the design of the proposed plans, stating that the design aims to “deliver a concept that is embedded in Country, and celebrates the Aboriginal cultural history on the site”.
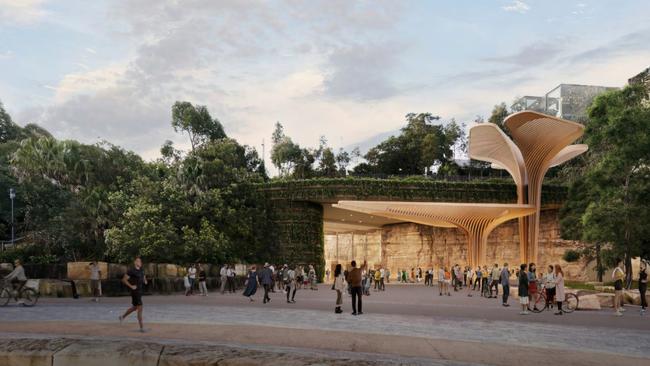
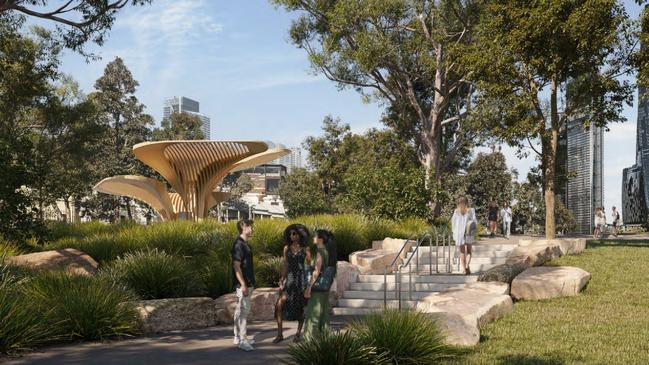
“The scheme reconciles and accommodates Indigenous Culture offering flexible, agile space while accommodating best practice infrastructure for contemporary, local commercial, and international performances,” said Fjmstudio.
“Our design addresses this by providing maximum flexibility in the arrangement of spaces and performance requirements,
“The team have collaborated to ensure we are delivering a space that is high performance, whilst still allowing for a variety of events and uses this ensures the Cutaway Cultural Facility will be sought after and highly used well into the future.”
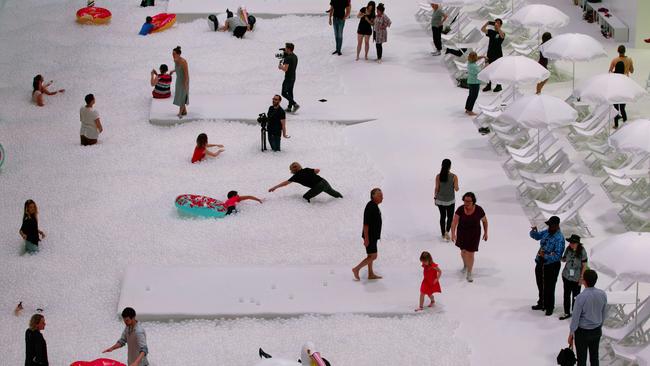
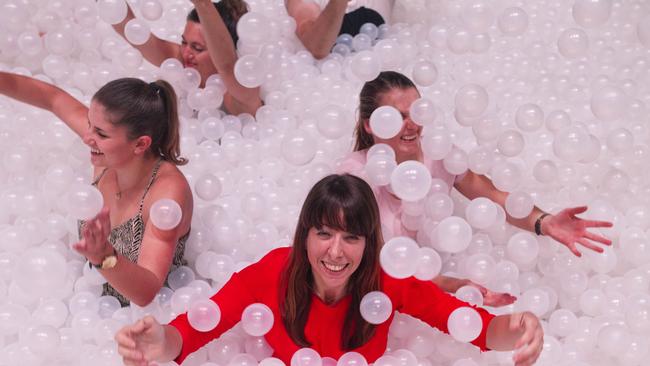
Modelling by Fjmstudio shows layouts of various events including banquet events with a maximum capacity of 1860 people, market events like the Finders Keepers markets that can accommodate 1900 people and theatrical productions that can seat over 1000 audience members.
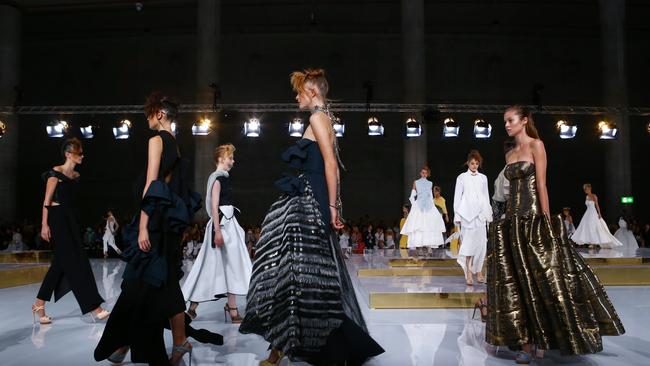
With a footprint of 6500sq m and an internal height of 14m, the proposed cultural facility at The Cutaway supports the approved concept plans to provide a minimum of 12,000sq m of community uses within Barangaroo.
Construction is expected to begin in September 2023 and will take 15 months to complete, creating 150 jobs during construction and 48 jobs when operational.
Plans for The Cutaway are on exhibition until March 29.



