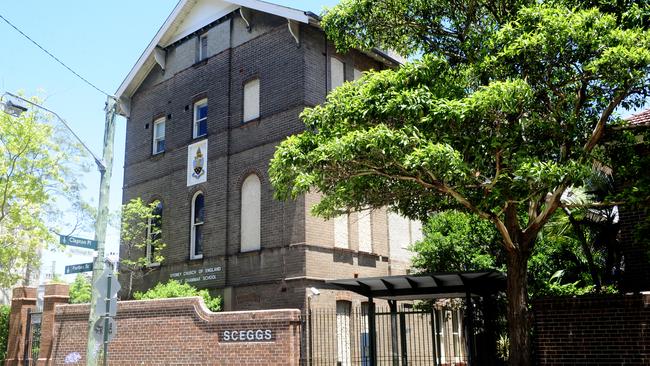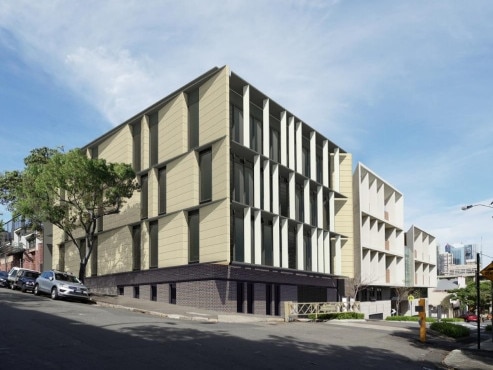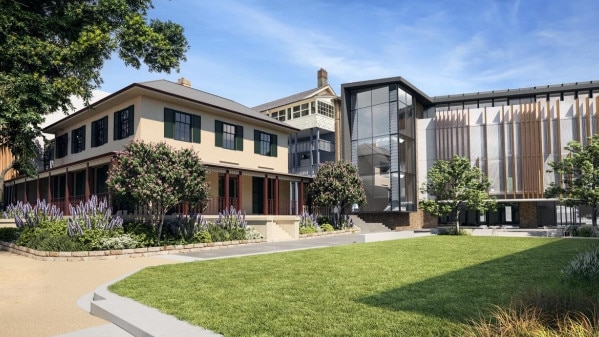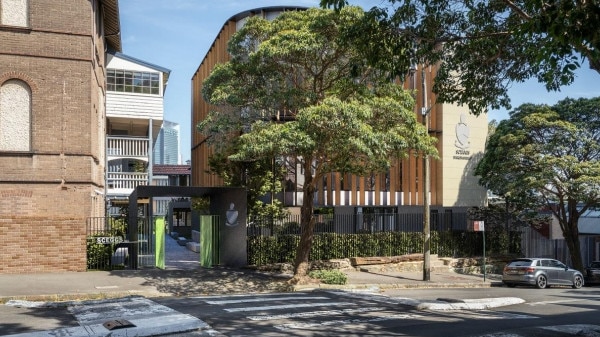SCEGGS Darlinghurst unveil 2040 Masterplan redevelopment
One of Sydney’s most expensive private schools has unveiled a multimillion-dollar masterplan to revitalise facilities over the next two decades, with work hoped to start next year.

Central Sydney
Don't miss out on the headlines from Central Sydney. Followed categories will be added to My News.
One of Sydney’s most expensive private schools has unveiled plans to brings its facilities into a new era through a multimillion-dollar redevelopment project.
SCEGGS Darlinghurst, a K-12 girls’ school which charges more than $38,000 in annual fees for senior students, has put its $45 million 2040 Masterplan on public exhibition.
It has also submitted a detailed development application for stage one, seeking a green light to demolish the locally heritage-listed Wilkinson House on Forbes St, to build a modern four-storey education space worth $10 million at the corner of Forbes and St Peters streets - which could be open by 2021.
Head of school Jenny Allum said Wilkinson House, a former apartment block, needed to be demolished as its design was unsuitable and outdated.

“You can tell (it used to be apartments) because some of the classrooms are an ‘L’ shape as they used to be a lounge room and two bedrooms,” she said.
Under the masterplan, future works would include a new three-storey administration building, a multi-purpose seven-storey education and childcare building, and upgraded school entrances and drop-off facilities.
Ms Allum said the long-term plan was not formulated in anticipation of swelling enrolments, but to revitalise teaching facilities at the school.
“In the same way work spaces are more collaborative now, so too are classrooms,” she said.

“Modern education needs to have more large space, it needs to be flexible for group work.”
The application seeks concept approval for later stages to be completed between 2025 and 2040, including demolition the library and science building on Bourke St and the gym on Thomson St.
Ad hoc additions to the Barham Building on Forbes St would also be demolished, while conservation works would be carried out to strip it of non-original materials in order to use the site for general purposes.

Demolition would create space for a multi-purpose building as high as seven storeys to front Bourke St, to be used for school purposes and a potential childcare centre.
There would be an on-site drop-off zone and parking within the building.
A new three-storey administration building and school entrance fronting Forbes St is also planned.
IN OTHER NEWS
The development application argues the redevelopment would make better use of outdoor open space and enhance the north south pedestrian spine running through the campus.
If approved, demolition for stage one would commence in April 2020 and is hoped to be completed in August 2021.
Work on the new administration building, school entry and Barham Building restoration would be completed between 2025 and 2030.
The seven-storey multi-purpose building would be completed between 2030 and 2040.
SCEGGS’s plans are on public exhibition until Wednesday, April 3.
