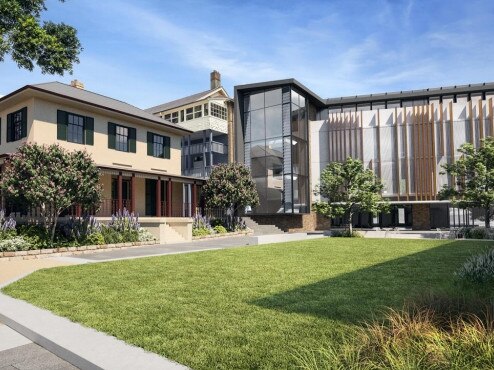SCEGGS Darlinghurst pushes on with $45m masterplan
Despite drawing the ire of residents, one of Sydney’s most prestigious schools has pressed ahead with its redevelopment masterplan. However, a number of changes to the original have been made.

Central Sydney
Don't miss out on the headlines from Central Sydney. Followed categories will be added to My News.
- World Bar to be reborn as creative space
- Event’s tower proposal for George St
- ‘Serious concerns’ over Swans HQ redevelopment plans
One of Sydney’s most prestigious private schools is pushing ahead with a $45 million redevelopment plan that’s sparked controversy in the community surrounding it.
SCEGGS Darlinghurst has conceded some ground in the stand off with residents – who fear towering buildings will turn their classic terrace homes into “caves” – reducing the height of a proposed multipurpose building by almost seven metres.
But its decision to proceed with knocking down the locally heritage-listed Wilkinson House will anger those in the neighbourhood who had vocally opposed the move.
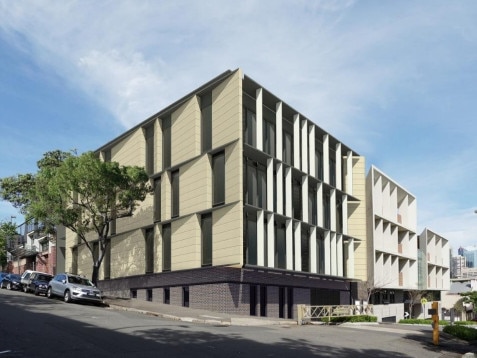
The 2040 masterplan is now being assessed by the Department of Planning and Environment, after the school lodged its response to the 118 submissions made between March and April.
The revised proposal comprises a reduced built form, and a reduction of the associated impacts from the multipurpose building and the administration building,” a report prepared by Urbis on behalf of the school states.
“Changes to building materials to the new Wilkinson House building also included within the revised proposal.”
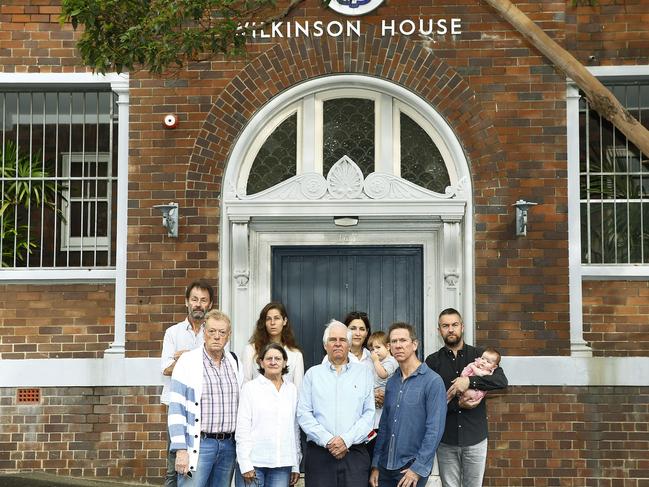
Retaining the building was a large focus of submissions, with 69 formal objections to the plans, but the school maintains the adapted unit block has “reached the end of its practical lifespan” in its use as staff and classroom space.
“ … spaces within Wilkinson House (are) the least desirable in the school for learning, and (do not meet) the school’s ongoing requirements,” the report states.
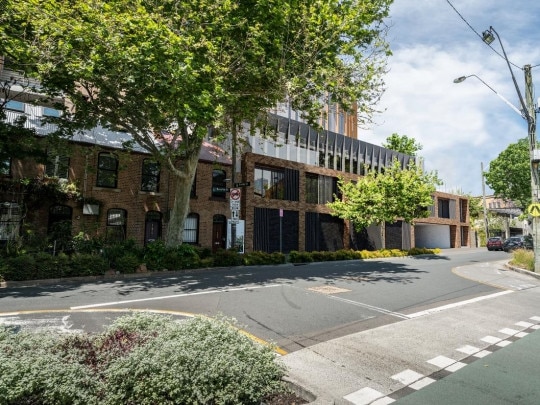
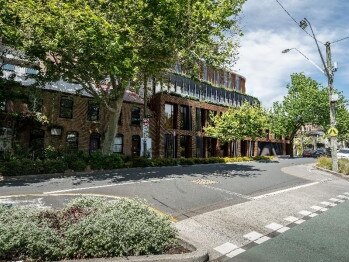
Proposed amendments to the design for the new Wilkinson House would create a more “refined, highly detailed” building, including the addition of stainless steel vertical blades mirroring the Joan Freeman science centre.
The most notable change to original plans is knocking a storey off a new multipurpose building fronting Bourke and Thomson streets, reducing its height from 25.2m to 18.5m.
Capacity for the proposed childcare centre included within the building envelope would also drop from 90 to 45 children.
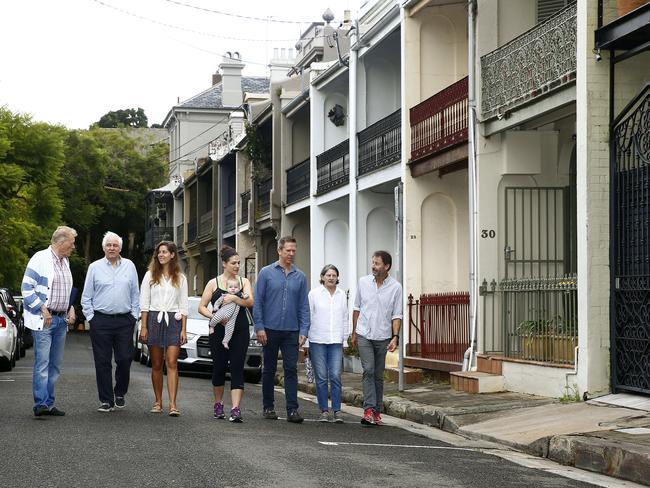
Forbes St resident Rodney Hanratty has described the project as the equivalent of a private “arms race” to attract the best students.
However, principal Jenny Allum told Central Sydney in March its plans were simply a matter of bringing the school up to modern standards.
If approved, demolition for stage one could commence in April 2020 and is hoped to be completed in August 2021.
