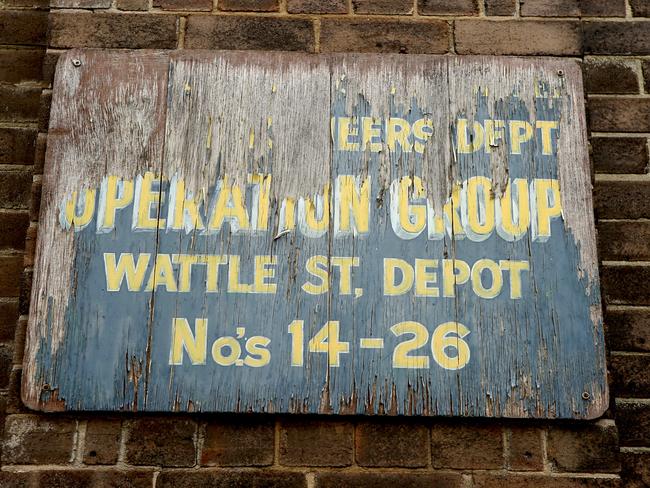Landream reveal stage one DA for Pyrmont quarry site
It was once the site of the historic ‘Hell Hole’ Quarry and later a City of Sydney depot — now a block near Blackwattle Bay will be turned into a multi-million dollar modern residential and community development.
Central Sydney
Don't miss out on the headlines from Central Sydney. Followed categories will be added to My News.
Plans to turn Pyrmont’s historic “Hell Hole” Quarry into a modern precinct with hundreds of apartments, a childcare centre and indoor spots facilities are taking shape.
Developers Landream have lodged a $221.9 million concept development application for the site with the City of Sydney, which sold the 1.2ha parcel at the corner of Fig and Wattle streets in January.
Once used as a source of sandstone for some of Sydney’s most iconic buildings, it could soon be home to 275 apartments across three buildings ranging from eight to four storeys.
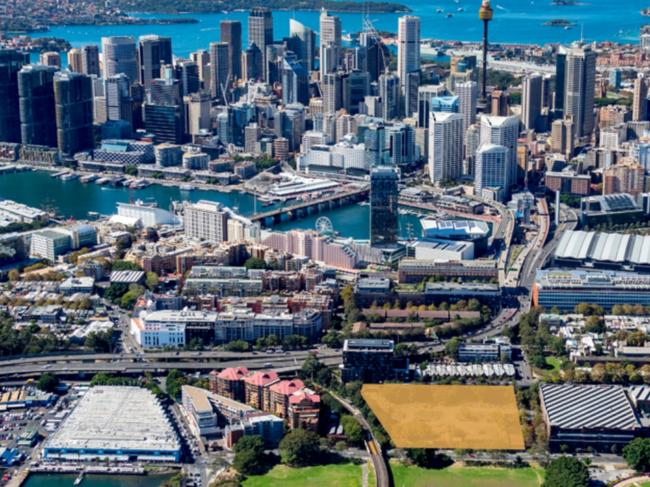
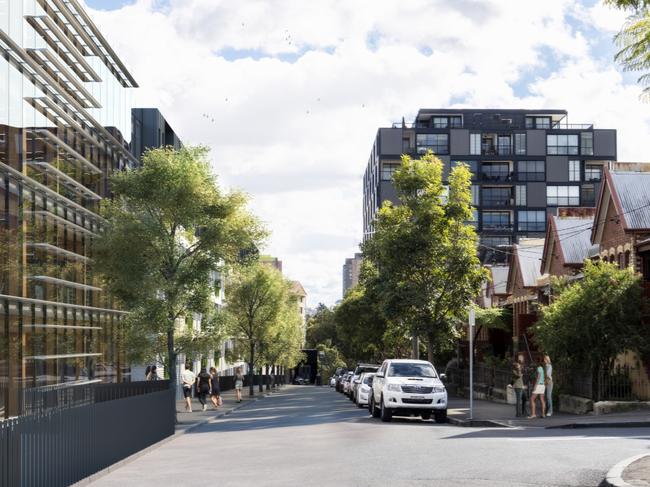
Located across from Wentworth Park and its light rail stop, Fig and Wattle would also include a 91-space childcare centre and a two-court indoor recreation centre.
Both community facilities would be under council ownership.
Landream managing director Kevin Li said the development would provide public park links and direct access to the light rail.
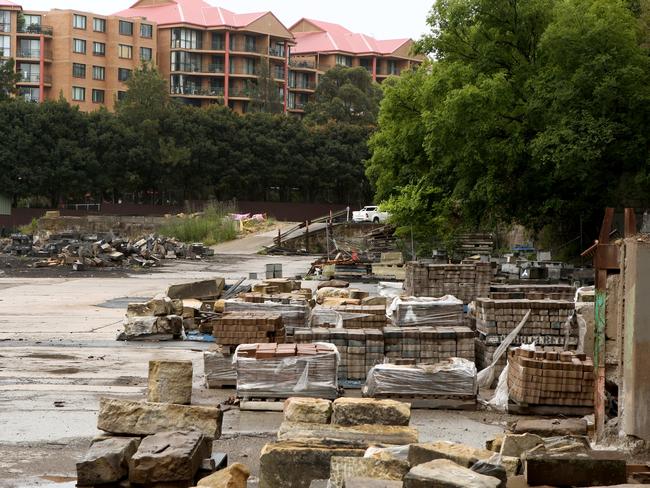
“We think the opportunity to provide large and connected floorplates with direct access to fantastic amenities like Wentworth Park and the Pyrmont foreshore will be very appealing to a wide range of tenants seeking flexibility and a unique identity,” he said.
The stage one development application also details a fourth stand-alone commercial seven-storey building fronting Fig St would hold more than 15,000sq m of office space.
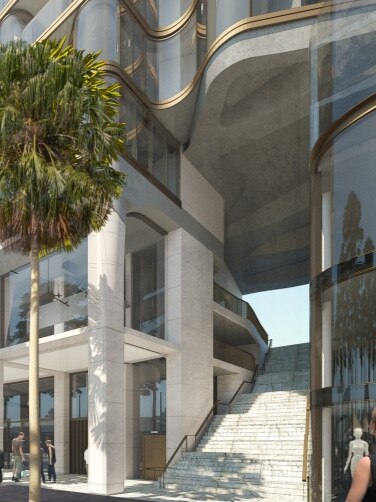
Retail space would also be included at the ground floor of a residential building set to front Wattle St.
The stone face leading to Jones St will be integrated into the design of building adjacent to Jones St, as a nod to the site’s past.
There would also be a through site link to Jones St built into the plans, which would be fully accessible to the public 24 hours per day.
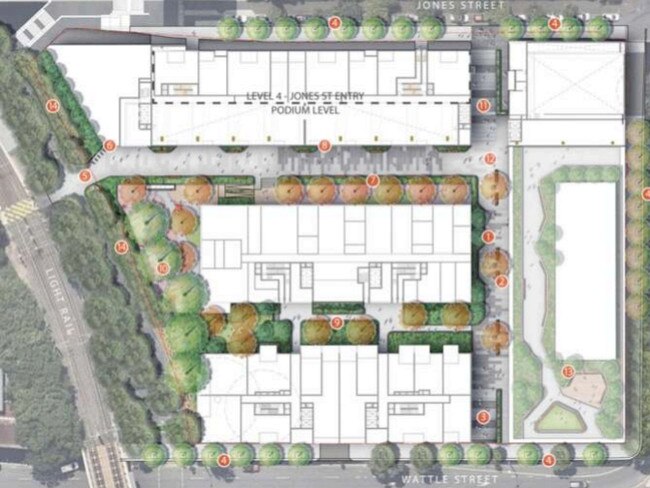
Landream paid $200 million for the prime site in January this year, which it envisages as being part of a burgeoning development boom in the Bays Area.
The State Government was set to build the new Ultimo Public School at the site on 14-26 Wattle St but walked away from a deal in 2015.
It is now being built on Quarry St, Pyrmont.
