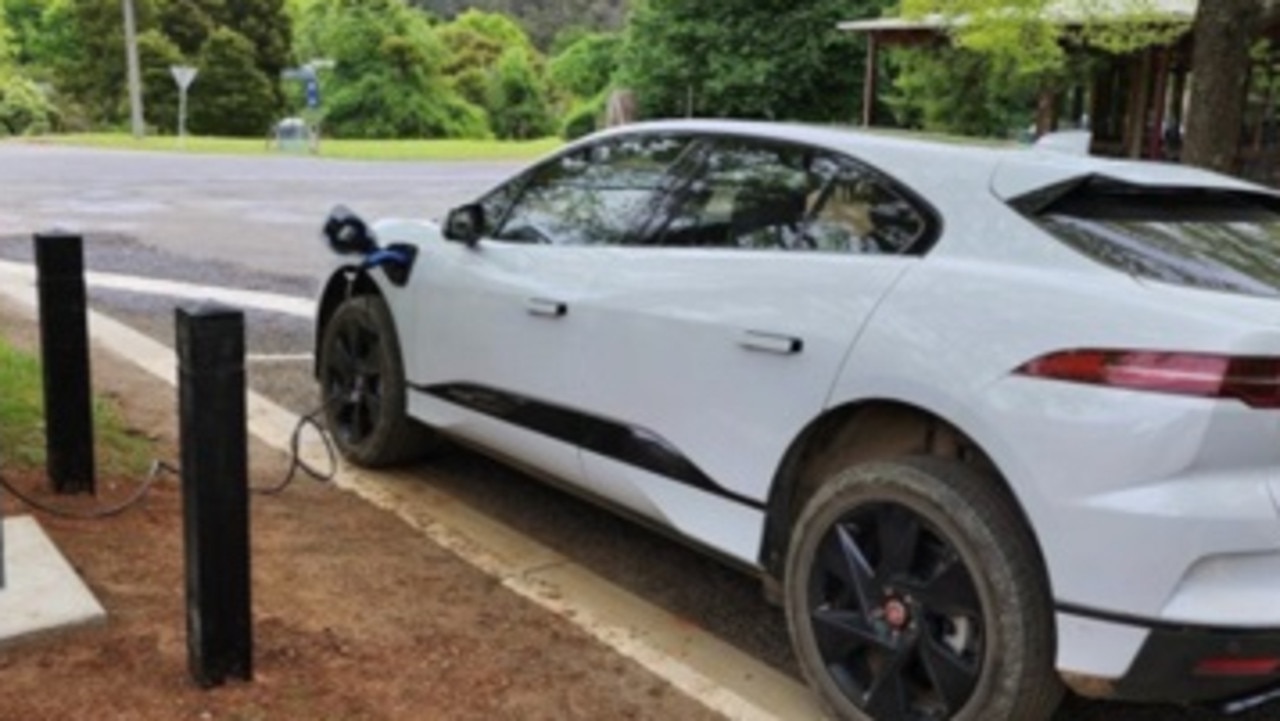Fresh details released about Waterloo Metro precinct
New images and details about the proposed Waterloo Metro Quarter have been released. It comes as the community is being called on to have its say on the major project.
New images and details about the proposed Waterloo Metro Quarter have been released.
It comes as the community is being called on to have its say on the major project.
The Metro Quarter will be integrated with the new Waterloo Station and will feature homes, shops, community services and a public plaza.
The precinct is bounded by Botany Road, Cope Street, Raglan Street and Wellington Street and the site will include new social and affordable housing.
There will be around 700 residential units the majority of which will be in three towers of 23, 25 and 29 storeys respectively. The towers will reach 116.9m, 104.2m and 96.85m.
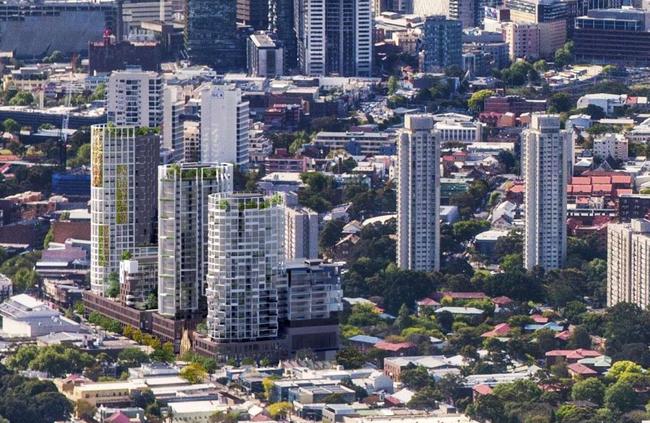
Five per cent to 10 per cent of the units will be affordable with another 70 provided as social housing.
Each tower will feature a roof garden and 427 parking spaces are planned.
Of the 700 units 22 will be studios (2 per cent), 294 will be one-bed (42 per cent), 314 will be two-bed (45 per cent) and 70 will be three-bed (10 per cent).
Plans suggest both the Metro station and the development above it could be completed in 2024.
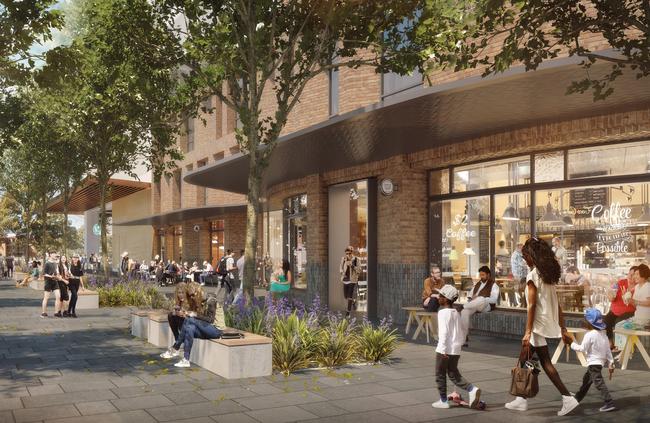
“Three taller building forms of 23, 25 and 29 storeys would act as a destination marker for Waterloo Station and the new activity centre,” the fresh planning documents read.
“The curved shape of the taller building forms and reduced floor plate sizes aim to visually soften the buildings, reduce the flat facade area facing west”.
A key aspect of the Metro Quarter precinct is the planned public spaces and facilities.
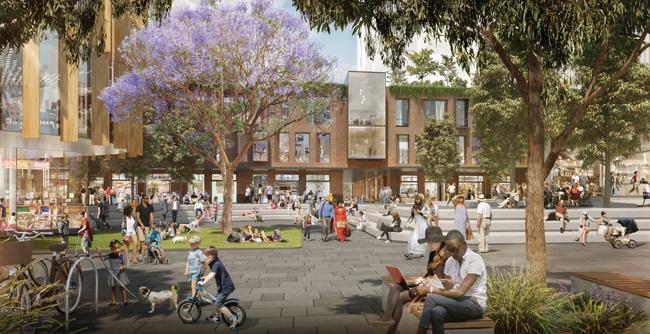
Inside the podium levels beneath the towers will be a library, an educational facility, a childcare centre, creative arts space and offices.
There will also be two major public plazas. The first will be in Raglan Street.
Planning documents state Cope Street Plaza will be the “community heart” providing
an “open, flexible, landscaped, community space referential to both the existing and future character of the locality”.
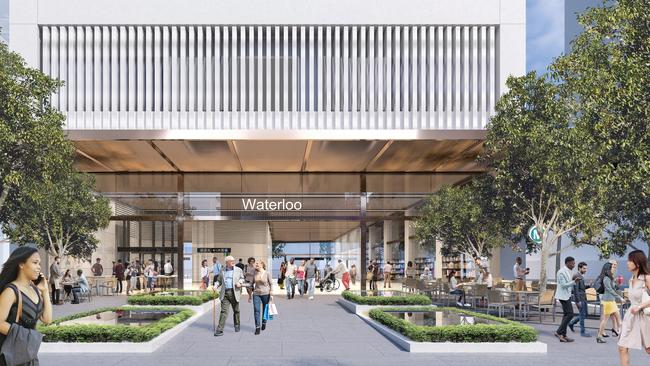
It will feature cafes, a raised lawn, skylights with view to the Waterloo Station below, shops, bicycle parking and a community building.
A key part of the plaza will be The Waterloo Congregational Church which the designs state will be “reconnected with the community in an urban setting”.
The surrounding buildings will be designed around it and the fence removed.
“Stations on the new Sydney Metro system will be vibrant places and landmarks in their own right,” a Sydney Metro spokesman said.
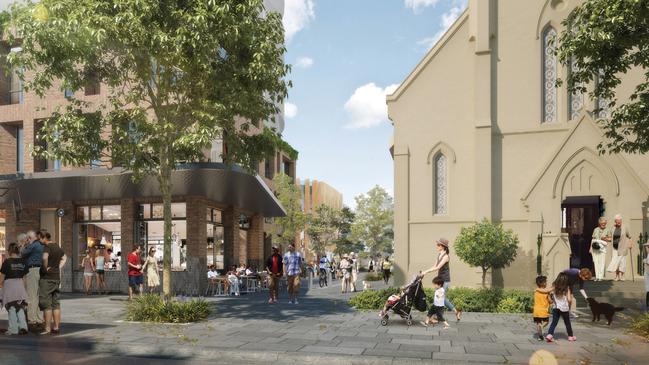
“This is a chance to build more than just railway stations — through excellence in design and delivery, Sydney Metro will deliver fully-integrated places which are intuitive and safe, architecturally unique and which promote people’s health and wellbeing.”
The new plans are on public exhibition until January 30.
IN OTHER NEWS
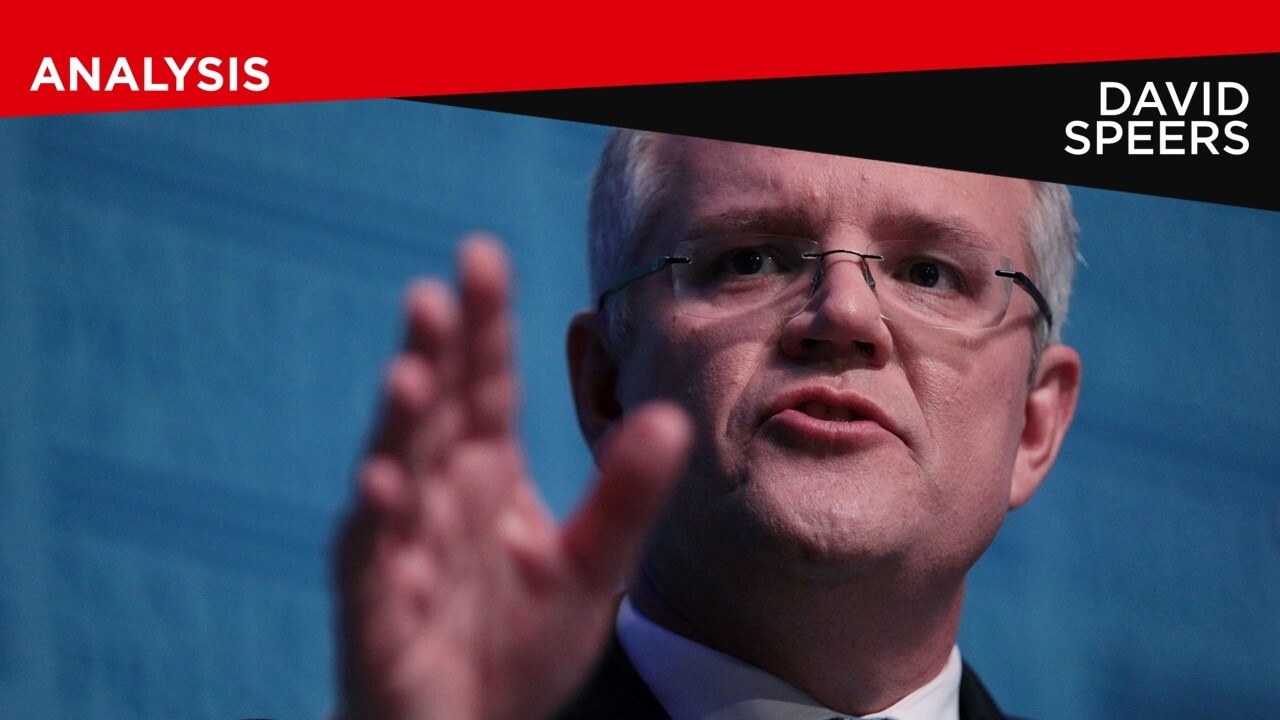
There will be two drop-in community information sessions. The first on December 1 from 10am to 1pm at Alexandria Town Hall, 73 Garden Street, Alexandria
The second on December 4 from 4pm to 7pm also at Alexandria Town Hall.
For details on how to make your submission visit majorprojects.planning.nsw.gov.au.


