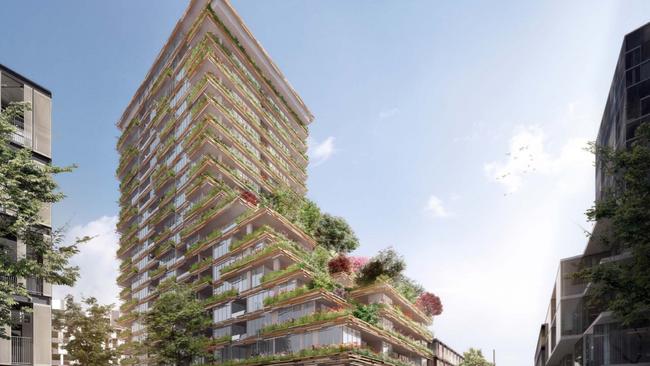Crown tower an Oasis in Waterloo
Crown Group hopes to add a green jewel to its portfolio following the release of ambitious plans for a 20-storey complex with cascading planted terraces.The giant developer has submitted a proposal for a building with 153 residential apartments, four basement levels, parking for 123 cars, ground floor retail and communal rooftop terraces as the second stage of its five-storey DA at 44- 48 O’Dea Ave, Waterloo.

Central Sydney
Don't miss out on the headlines from Central Sydney. Followed categories will be added to My News.
Crown Group hopes to add a green jewel to its portfolio following the release of ambitious plans for a 20-storey complex with cascading planted terraces.
The giant developer has submitted a proposal for a building with 153 residential apartments, four basement levels, parking for 123 cars, ground floor retail and communal rooftop terraces as the second stage of its five-storey DA at 44- 48 O’Dea Ave, Waterloo.
Falling within the Green Square renewal precinct, the development has been designed by Koichi Takada Architects in partnership with Kengo Kuma and Associates.
Stepped terraces feature prominently in the design, with a focus on nature both inside and outside the development.
Facade elements including planter boxes and timber battens allow for greenery to adorn the exterior of the building. Landscape inside the building will also pay tribute to nature, with a ground floor courtyard designed to resemble a canyon and levels one to three to adopt a forest theme.
Level four will also feature a courtyard called The Clearing, inspired by open woodlands and prairie ecology and including an “edible landscape” and fruiting plants. Levels five to nine will comprise of a series of private terraces and a communal courtyard.
The application is on public exhibition until Friday, August 24.
