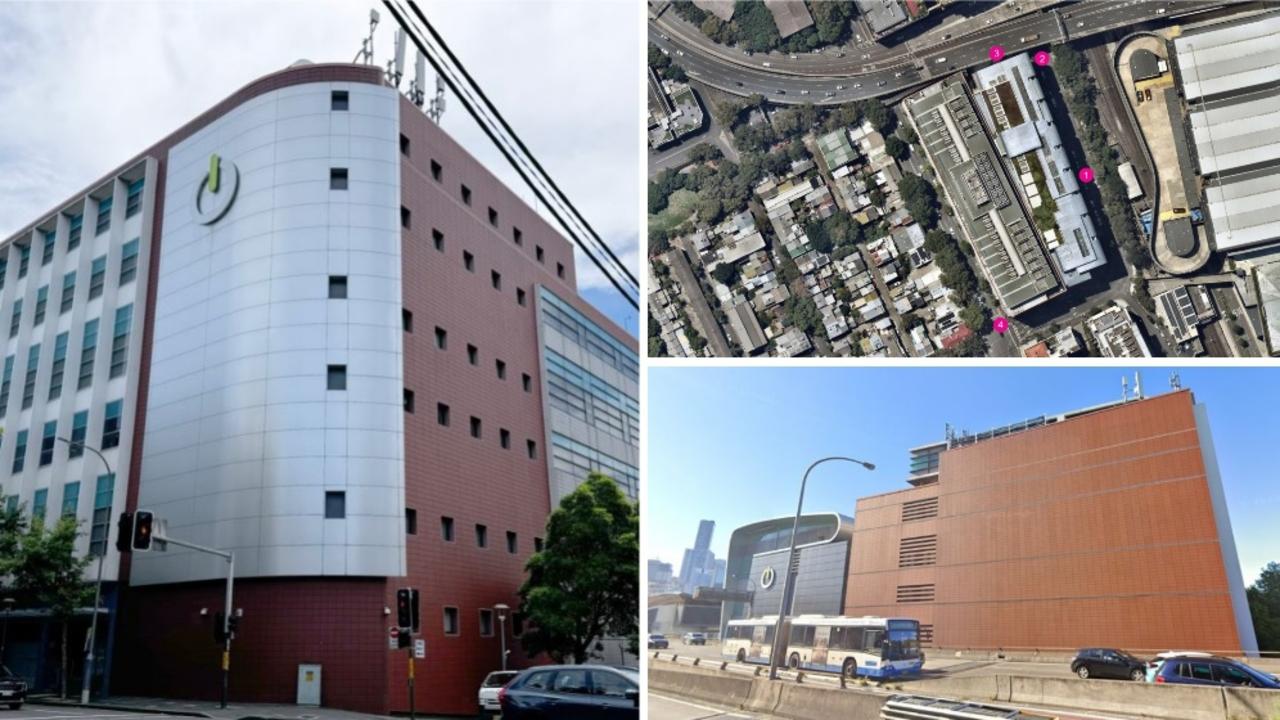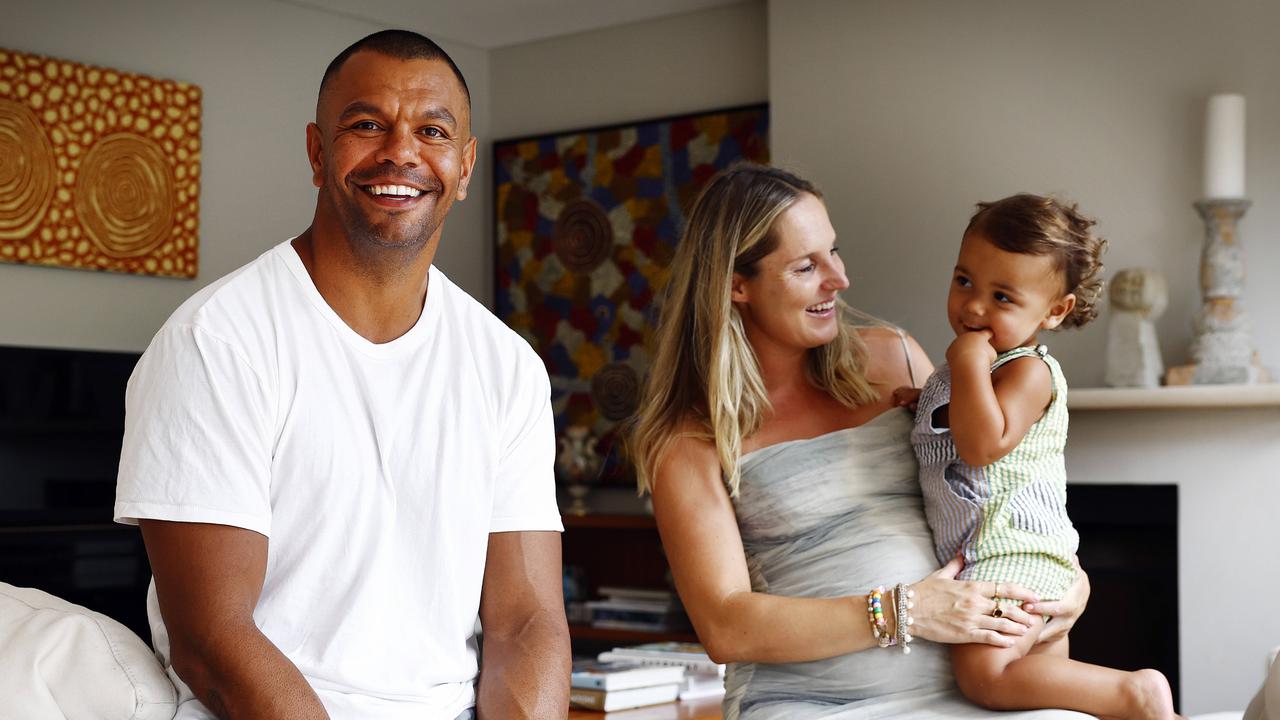City of Sydney council unveils rival Waterloo precinct plan
City of Sydney Council has unveiled an alternative plan for the controversial Waterloo precinct redevelopment, calling on the State Government to scrap its masterplan — which would bring “Hong Kong” density to the precinct — and hand control over to the council.
City of Sydney council is calling on the State Government to scrap a controversial masterplan which would bring “Hong Kong” density to the Waterloo housing estate precinct and to hand back planning control to the council.
Lord Mayor Clover Moore on Friday unveiled an alternative plan for the precinct, which would see new 5300 dwellings built, while the iconic 30-storey Matavai and Turanga towers would remain.
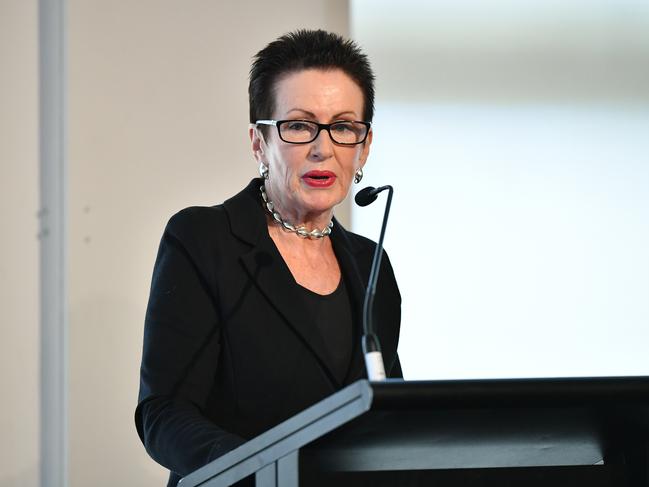
That would be 1500 less dwellings added to the precinct than the 6800 homes slated in the government’s masterplan released in January, which Cr Moore slammed as “unprecedented in Australia” and an “experiment” that would cause an “urban disaster”.
“It’s alarming that the government’s redevelopment plans for that site will have a three-fold increase from 2020 homes to 6800 homes. This is unprecedented for Australia, it’s Hong Kong density,” she said.
“It’s almost impossible trying to find anywhere on earth where a government has proactively planned to build a residential neighbourhood as dense as this government is planning for Waterloo.
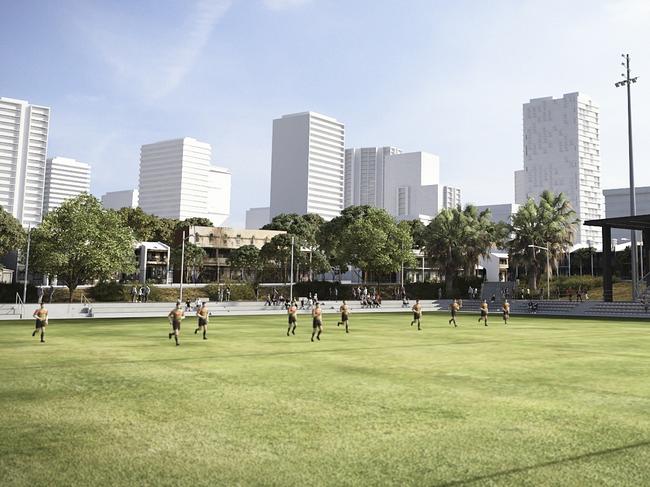
“The city has extensive experience in urban development and we know that what the government is planning is an urban disaster — that’s why our staff have worked on a feasible alternative.”
Under the council’s plan, 40 per cent of homes would be social housing — an increase on the government’s promise of 30 per cent of the proposed 6800 new dwellings.
Both plans have put aside five per cent of new homes for affordable housing.
The council’s plan would also see a significant reduction in the height of new towers compared to the government’s concept, which has foreshadowed seven 40-storey and 12 32-storey buildings within the precinct.
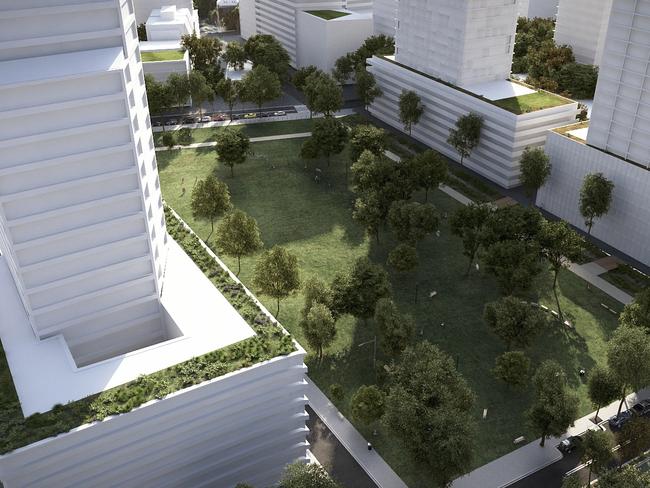
Aside from the existing 30-storey residences, new towers would only reach 12 to 13 storeys and be positioned around a larger public park than proposed by the government.
Other buildings would be between four and seven to nine-storeys respectively.
Professor Richard Johnson from the University of NSW said the council’s plans were dense but “nowhere near” as dense as the government’s proposal.
“It’s dense in a way that one can see precedence in other places around the world, it’s still a high-density. But the state’s development, there is not a single development around the world that one could say, ‘That is a good environment’.”
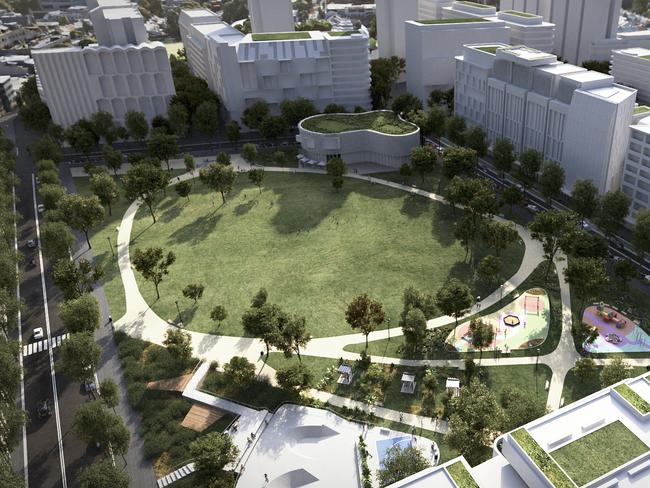
Cr Moore said the government’s plans would leave residents in a “canyon-like environment” with little natural light, saying the proposal to turn parts of George St into a park showcased the lack of open space included in the masterplan.
She said a staged redevelopment would allow residents who had been “devastated” by the government’s plans to remain in their homes.
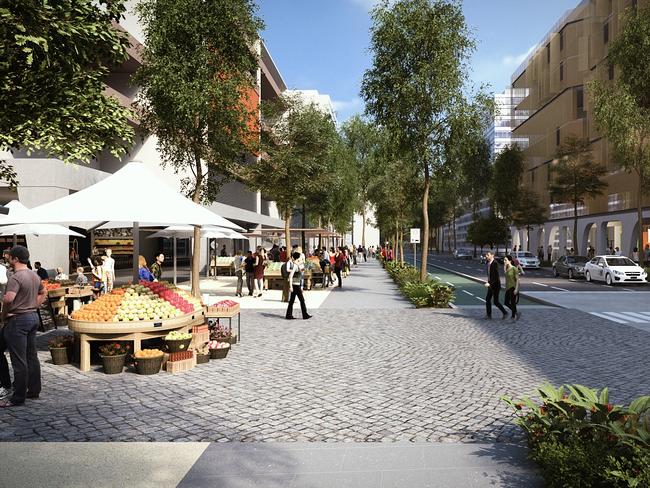
The council’s concept would result in less buildings being demolished, and also include cafes, better light and green space.
“Our plan also allows existing social housing residents to stay in the estate while the redevelopment occurs — we can do that by first building the new housing in spaces around the existing buildings,” she said.
“The NSW government has a choice — use this once-in-a-generational opportunity to create the kind of place where people will want to live and spend time in, or build a future ghetto of tall towers and overshadowed and unsafe public areas.”
The council’s plan will be considered at an extraordinary meeting on Monday night.

