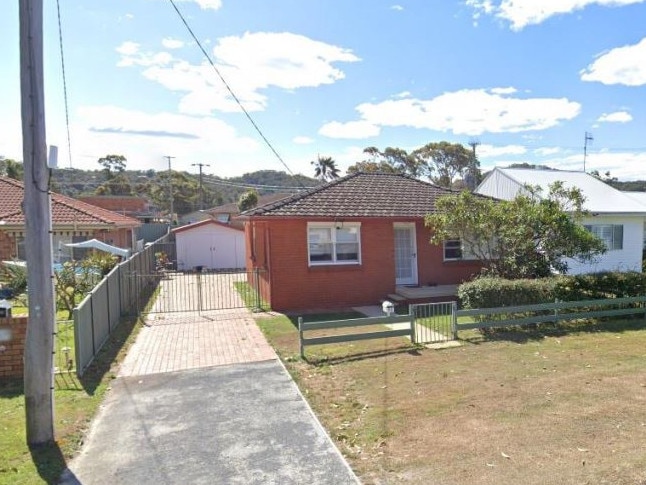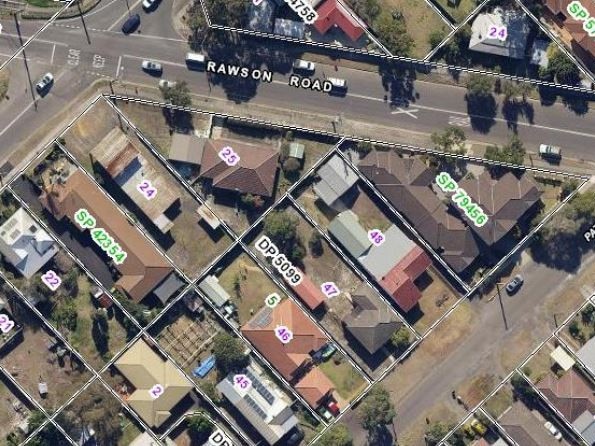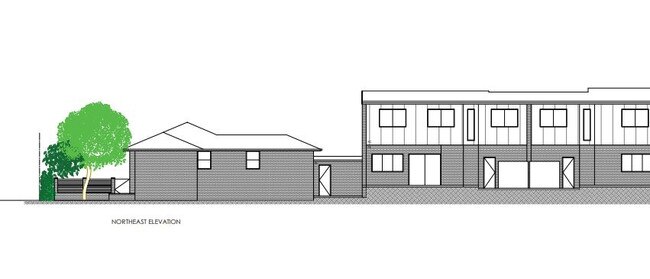Woy Woy: Planning panel rules on 95 Paton St townhouse proposal
Plans to convert a home at Woy Woy into three townhouses was recommended for approval by council despite being inundated with objections. Here’s what the planning panel has ruled.
Central Coast
Don't miss out on the headlines from Central Coast. Followed categories will be added to My News.
The Local Planning Panel has ruled on a controversial townhouse proposal for 95 Paton St, Woy Woy.
Applicant T.K Bowyer lodged the development application (DA) in April last year and it quickly attracted more than 110 submissions including one which described the proposed three townhouses as “nothing short of a future slum dwelling”.
Under the plans the existing house would be renovated into a single storey townhouse, with two more two-storey townhouses built at the rear of the site.
The plans included three carparks, along with one visitor carpark, with access via a single driveway.
The 696.8sq m site fell short of the council’s minimum lot size for multi-dwelling housing of 750sq m with other areas of noncompliance including the ceiling height and some setbacks.

“The proposed design of the multi dwelling housing would not result in any adverse environmental, amenity, social or economic impacts to the site and surrounding area,” the DA states.
“The proposal would cater for the housing needs for the local population within the Gosford LGA.”
The applicant stated the development would retain the original mid-Twentieth Century bungalow look at the site and highlighted the demand for more accessible and affordable housing. They also said the DA ft in with other multi-dwelling properties in the vicinity.

“The residential marketplace and in particular, that on the Woy Woy Peninsula, is becoming increasingly more sophisticated and demanding in response to the improved accessibility and affordability of new contemporary housing in an area well serviced with local facilities and accessible to and from the Sydney metropolitan area,” the DA states.
Dozens of objections however, highlighted the small lot size, issues of noncompliance, the development being inappropriate for the site as well as traffic and overshadowing concerns.
“This DA does not meet council standards and is an example of trying to fit an extra dwelling on a property that is not big enough,” one submission stated.
Another said the development was “nothing short of a future slum dwelling that is contrary to the nature of the rest of the street”.

Despite the issues surrounding its noncompliance and the objections council recommended the Local Planning Panel approve the DA.
However the planning panel ruled against the proposal on Tuesday stating it was an “overdevelopment” on the small, non-compliant block.
In a unanimous vote, the panel found the noncompliance with the minimum lot size resulted in environmental and amenity impacts and there was insufficient planning grounds to justify the noncompliance.
The panel found there was inadequate deep soil planting, the internal ceiling heights were too low and there was a lack of private open space and parking.





