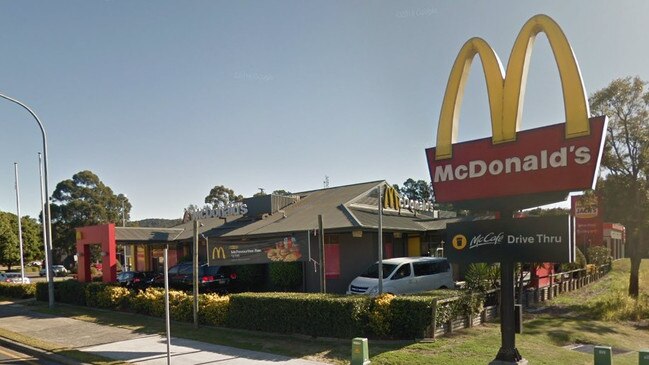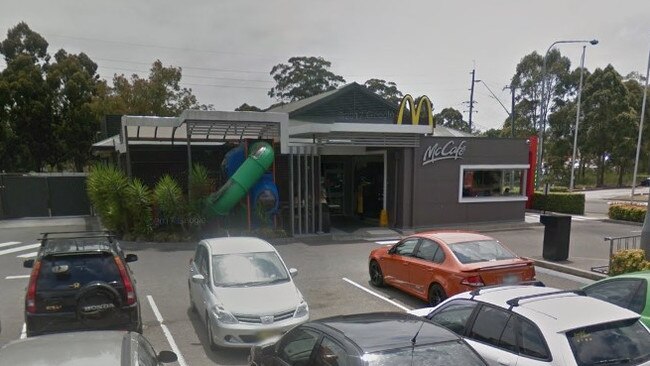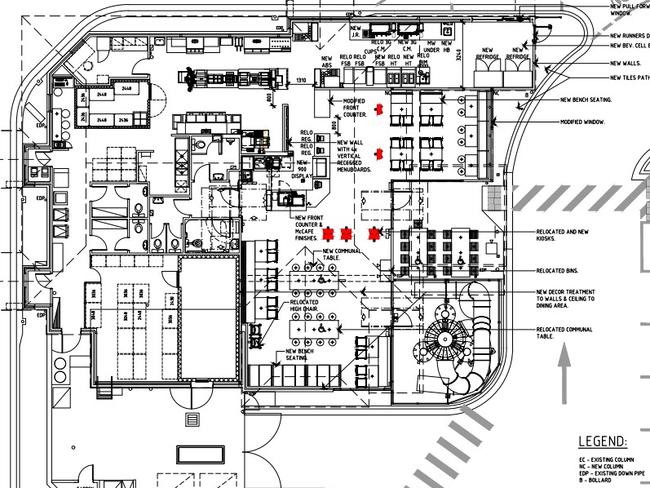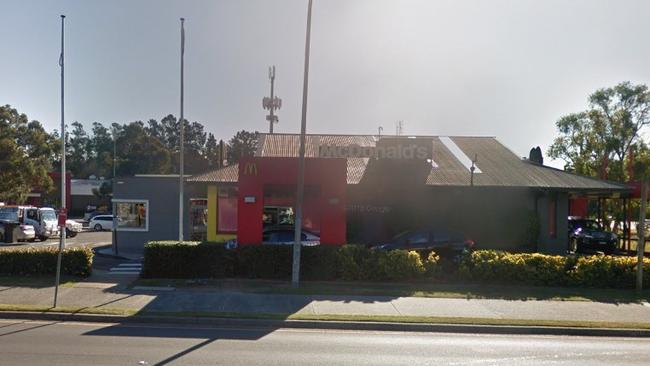Mingara McDonald’s $340k plans to upsize revealed
Mingara McDonald’s has a new vision but its renovations could put the fast food giant in breach of planning laws. See what the golden arches has in mind.

Central Coast
Don't miss out on the headlines from Central Coast. Followed categories will be added to My News.
Mingara McDonald’s is looking to upsize its drive thru and pedestrian access at the expense of one parking space.
The fast food giant has lodged $340,000 plans with Central Coast Council outlining its vision to give the 24-hour eatery a makeover.
Under the proposal, McDonald’s wants to increase its floor space by nearly 20sq m to accommodate a larger drink preparation area and reconfigure its drive thru with an additional waiting bay.

The renovations will also include new furniture and an upgrade to the front counter with “old-style booths” being replaced with bench seating and a wheelchair friendly communal table.
The “by-product” of the new layout will increase internal seating from 68 to 74 along with 12 existing outdoor seats.
The biggest change will see the pedestrian access path from Mingara Drive moved further south at the expense of one car space.
“This reduction of the car space is to provide greater safety and access to pedestrians and improve the accessible car space,” McDonald’s application reads.

“There is currently no formal access through the carpark from the pedestrian access along Mingara Drive, which requires customers to walk in front of the drive-thru exit and through the carpark. The proposed pedestrian path with formalise this popular pathway and provide pedestrians the right of way. To provide compliance for accessibility, to ensure the pathway is available to all patrons, the removal of one space is required.”
However the increased seating and one less car space means the application falls foul of legacy planning laws which require one car space for every three seats.
“The proposal will see a reduction in carparking spaces to 29, however an increase of one (1) waiting bay,” McDonald’s application reads.

“Therefore, the proposal does not fully comply with the parking requirements outlined in the Wyong DCP 2013. However, it is considered due to the application not increasing the seating area, rather a furniture upgrade providing more efficiency in seating this noncompliance is acceptable. Furthermore, the reduction in one car space is proposed to create greater pedestrian safety on site. Overall it is considered that the proposal meets the objectives of the DCP in providing sufficient parking for the McDonald’s Mingara patrons.”
The cost of the renovations is estimated to be $339,647.

