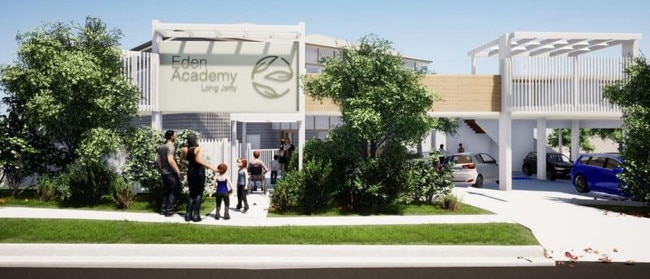Long Jetty: Eden Academy lodges plans for a 90-place, $2.3m childcare centre next to Diggers
Plans have been lodged for a $2.3 million, two storey, 90-place childcare centre on The Entrance Rd featuring `undercroft’ parking and an upstairs play space.
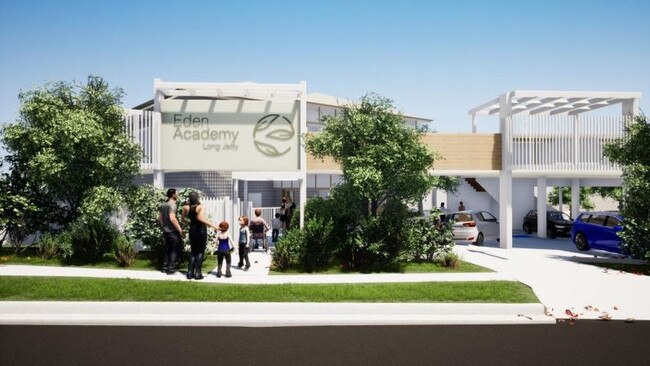
Central Coast
Don't miss out on the headlines from Central Coast. Followed categories will be added to My News.
- Too fast and furious: five speeding drivers lose licence
- Decision looms on Wyong Creek rehabilitation centre
A vacant block next to the RSL Sub Branch museum and Diggers @ The Entrance will be transformed into an “innovative” two-storey childcare centre with 90 places and 18 full-time staff, under new plans lodged with Central Coast Council.
Queensland based childcare company Eden Academy purchased the land and an adjacent block last month after lodging a development application (DA) in September.
If approved, the centre would be the company’s second foray into NSW after opening a childcare centre at South Coogee.
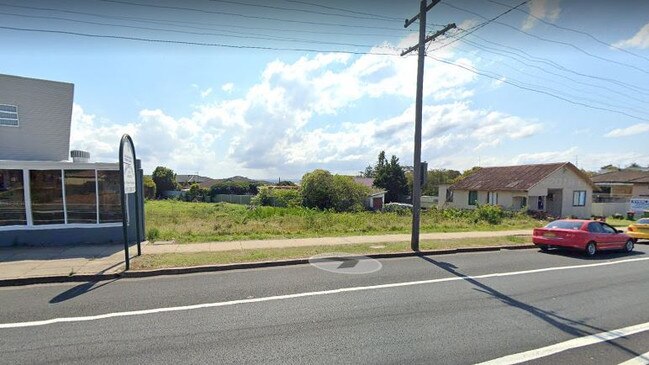
The plans feature a two story childcare centre catering for 90 children, 18 staff and 22 parking spaces, which is half a space less than required under the planning controls.
However the DA described the shortfall as “only minor” and would be acceptable because the proposed centre is located next to an existing bus stop and staff would be encouraged to car pool.
The key areas of the centre will be linked by level or ramped pathways, which are accessible to prams and wheelchairs.
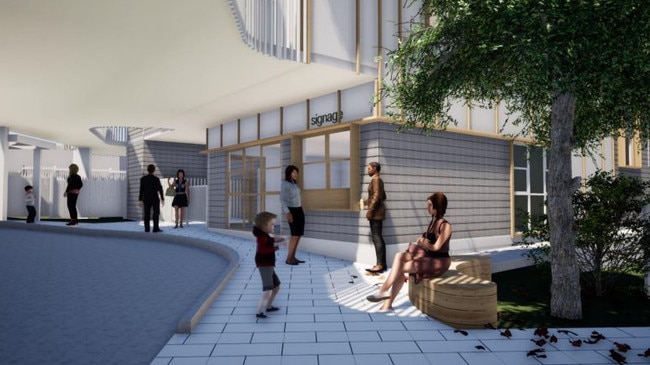
The proposed operating hours are from 6:30am to 6:30pm Monday to Friday.
According to the plans all outdoor play areas are orientated away from the existing
residential properties to the north and west, while the second storey outdoor play area above the carpark will feature acoustic roofing to minimise impacts to properties to the north.
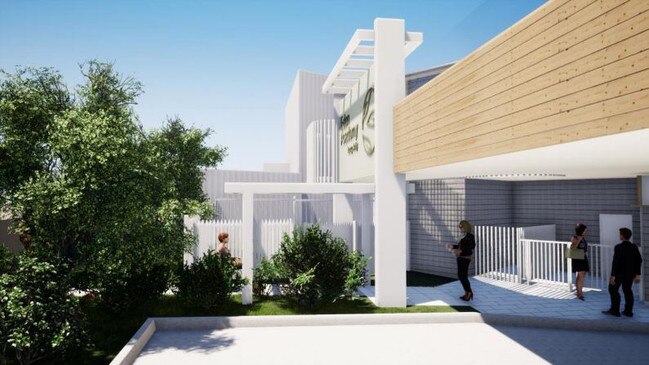
“The noise barriers for the outdoor play area would comprise the proposed timber cladding topped with clear Perspex balustrade, and backing the slatted balustrade with perspex,” the DA states.
“It is considered that the proposed child care centre complies with the visual and acoustic
criteria under the Child Care Planning Guideline in that the building has been orientated such
that outdoor play areas are orientated to the south (away from adjoining residential properties)
or acoustically screened (upper outdoor play area).”
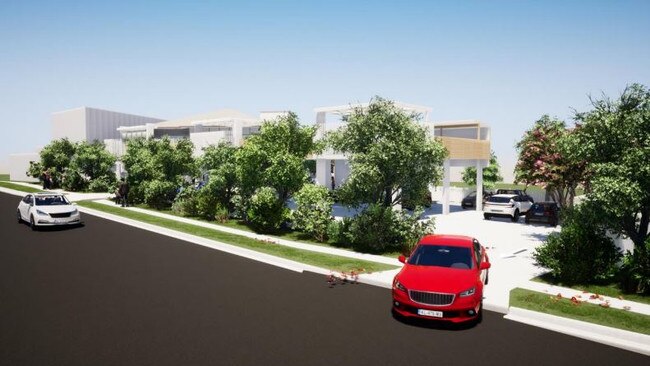
The proposed building has a height of 8.51 metres.
Wales & Associates prepared the statement of environmental effects for the DA and director Matthew Wales described the proposed centre as “innovative” with its undercroft parking and upstairs outdoor play area.
Mr Wales said the Queensland company had done extensive research to identify the site and had “a good track record”.
“They know what their market needs,” he said.
